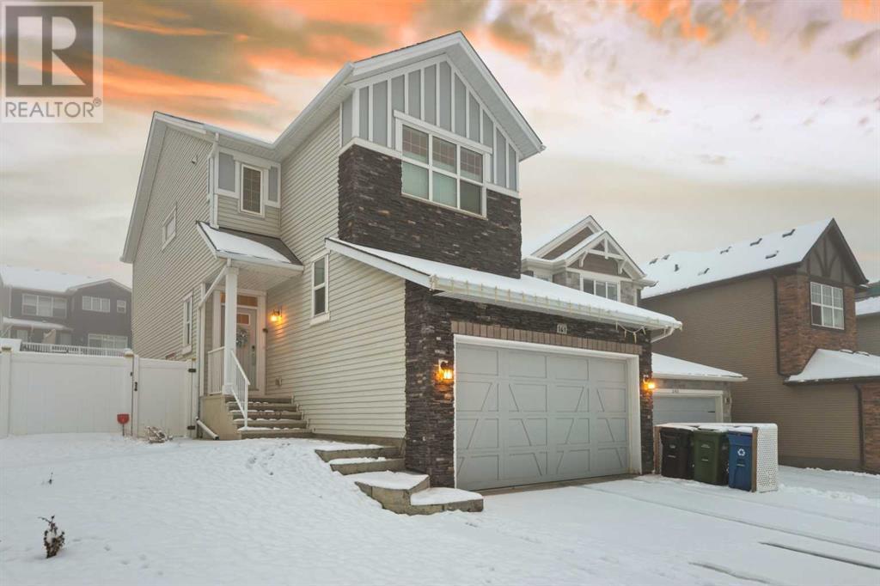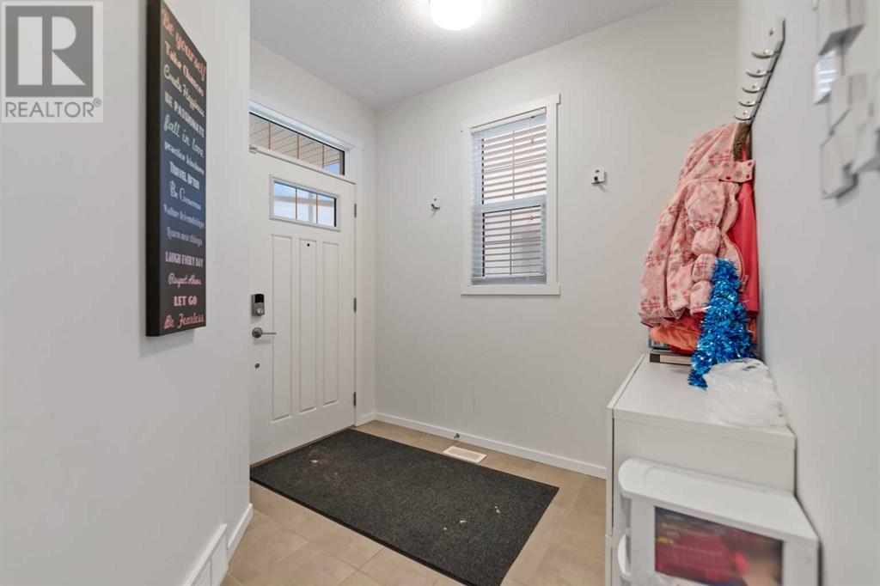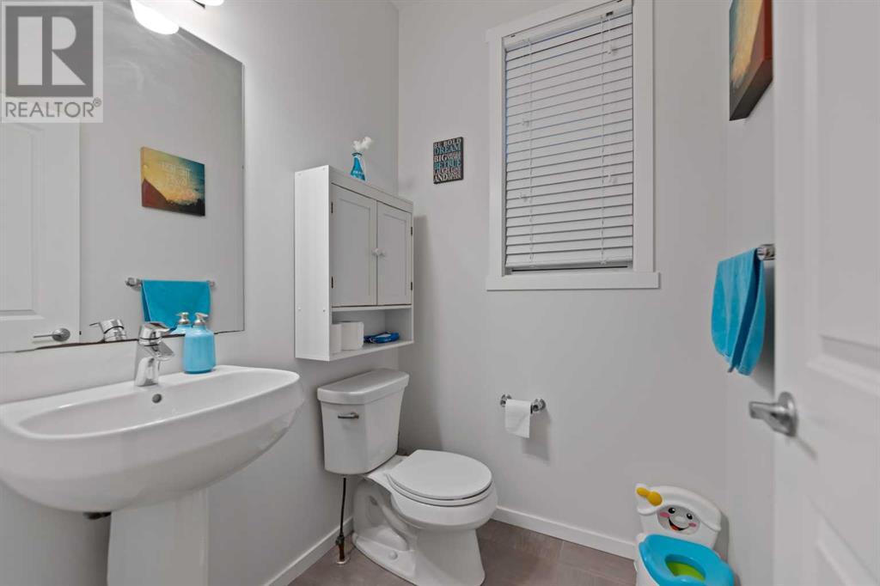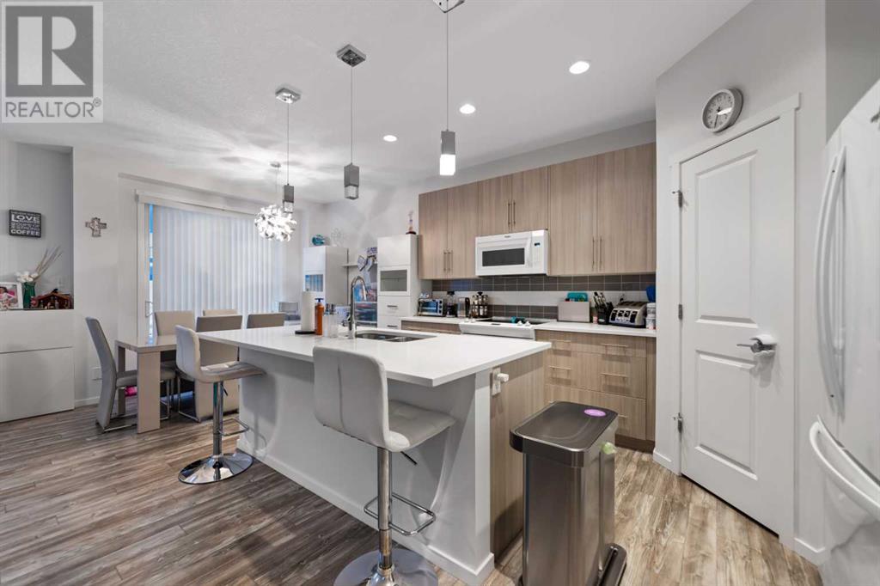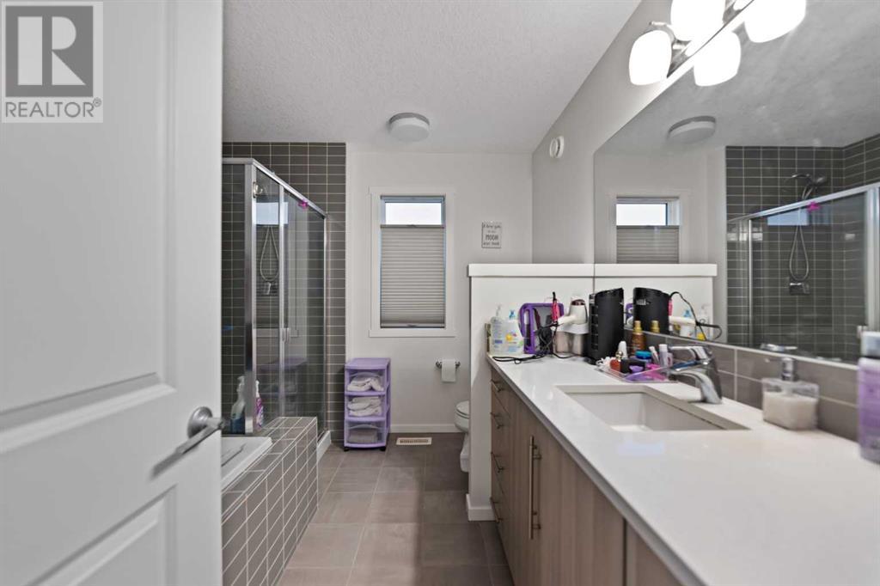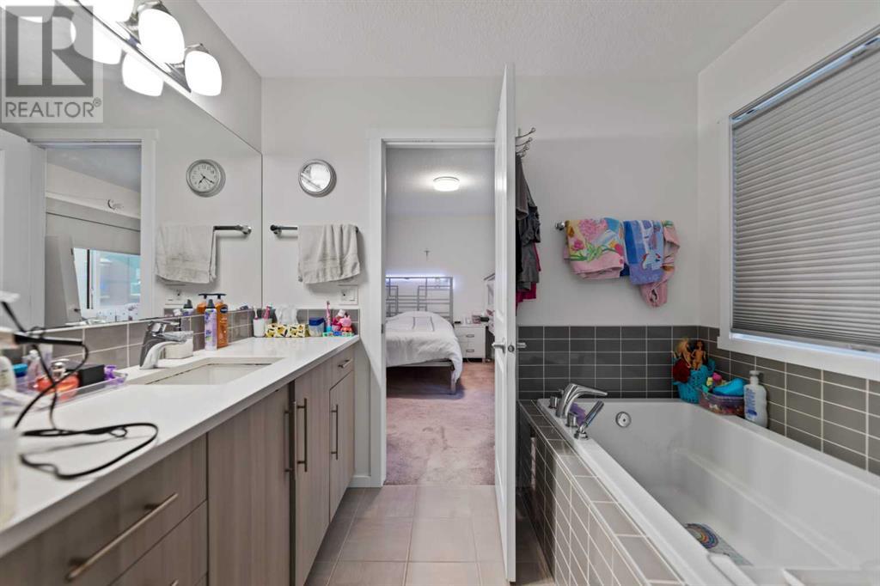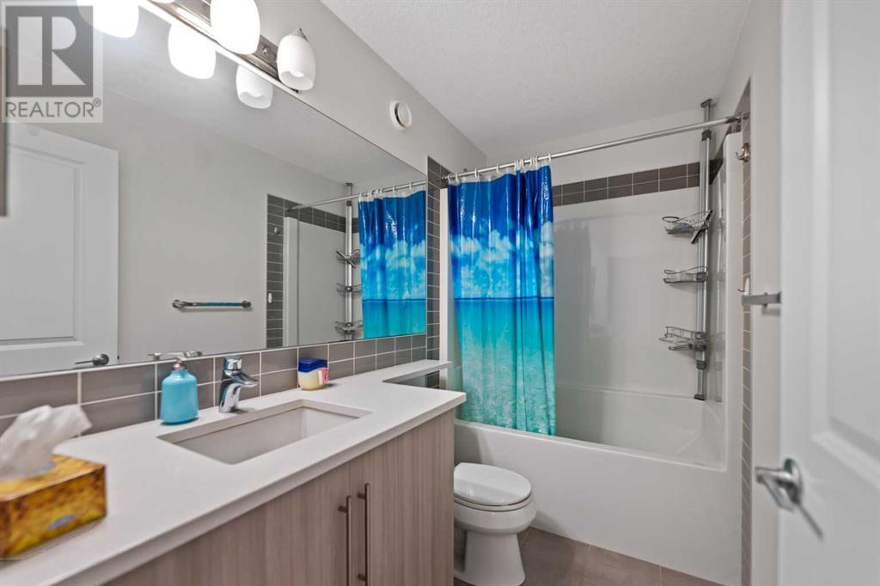4 Bedroom
3 Bathroom
1931 sqft
Fireplace
None
Forced Air
Landscaped
$699,900
An amazing home with 4 bedrooms on the upper level with 2.5 baths. This very well maintained home has a side entry and sits on a large corner lot across from a big green space. The backyard is professionally landscaped. The large kitchen pantry stores your everyday needs, big and bright living and dining rooms with plenty of sunlight coming in through the many big windows and sliding glass doors that lead to an oversized deck. Perfect for entertaining. Spacious and open living floorplan. The basement is partially finished. (id:57810)
Property Details
|
MLS® Number
|
A2180468 |
|
Property Type
|
Single Family |
|
Neigbourhood
|
Nolan Hill |
|
Community Name
|
Nolan Hill |
|
AmenitiesNearBy
|
Playground, Shopping |
|
Features
|
No Animal Home |
|
ParkingSpaceTotal
|
2 |
|
Plan
|
1710042 |
|
Structure
|
Deck |
Building
|
BathroomTotal
|
3 |
|
BedroomsAboveGround
|
4 |
|
BedroomsTotal
|
4 |
|
Appliances
|
Washer, Refrigerator, Dishwasher, Stove, Dryer, Microwave Range Hood Combo, Garage Door Opener |
|
BasementDevelopment
|
Partially Finished |
|
BasementFeatures
|
Separate Entrance |
|
BasementType
|
Full (partially Finished) |
|
ConstructedDate
|
2017 |
|
ConstructionMaterial
|
Wood Frame |
|
ConstructionStyleAttachment
|
Detached |
|
CoolingType
|
None |
|
ExteriorFinish
|
Stone, Vinyl Siding |
|
FireplacePresent
|
Yes |
|
FireplaceTotal
|
1 |
|
FlooringType
|
Carpeted, Laminate |
|
FoundationType
|
Poured Concrete |
|
HalfBathTotal
|
1 |
|
HeatingFuel
|
Natural Gas |
|
HeatingType
|
Forced Air |
|
StoriesTotal
|
2 |
|
SizeInterior
|
1931 Sqft |
|
TotalFinishedArea
|
1931 Sqft |
|
Type
|
House |
Parking
Land
|
Acreage
|
No |
|
FenceType
|
Fence |
|
LandAmenities
|
Playground, Shopping |
|
LandscapeFeatures
|
Landscaped |
|
SizeFrontage
|
9.52 M |
|
SizeIrregular
|
431.00 |
|
SizeTotal
|
431 M2|4,051 - 7,250 Sqft |
|
SizeTotalText
|
431 M2|4,051 - 7,250 Sqft |
|
ZoningDescription
|
R-g |
Rooms
| Level |
Type |
Length |
Width |
Dimensions |
|
Second Level |
Primary Bedroom |
|
|
12.33 Ft x 11.58 Ft |
|
Second Level |
Bedroom |
|
|
10.83 Ft x 9.92 Ft |
|
Second Level |
Bedroom |
|
|
10.92 Ft x 9.92 Ft |
|
Second Level |
Bedroom |
|
|
12.92 Ft x 11.92 Ft |
|
Second Level |
4pc Bathroom |
|
|
9.92 Ft x 8.50 Ft |
|
Second Level |
4pc Bathroom |
|
|
8.75 Ft x 4.92 Ft |
|
Main Level |
Living Room |
|
|
15.92 Ft x 12.92 Ft |
|
Main Level |
Kitchen |
|
|
13.58 Ft x 10.00 Ft |
|
Main Level |
Dining Room |
|
|
10.00 Ft x 8.75 Ft |
|
Main Level |
Den |
|
|
9.08 Ft x 5.83 Ft |
|
Main Level |
2pc Bathroom |
|
|
5.42 Ft x 4.92 Ft |
https://www.realtor.ca/real-estate/27675370/141-nolanhurst-way-nw-calgary-nolan-hill
