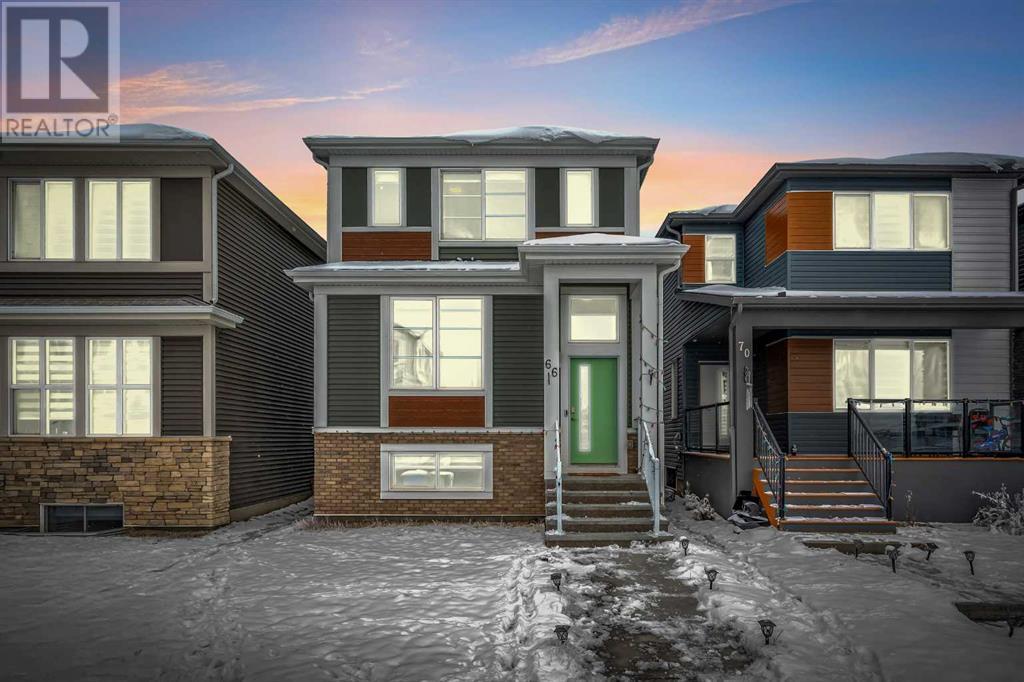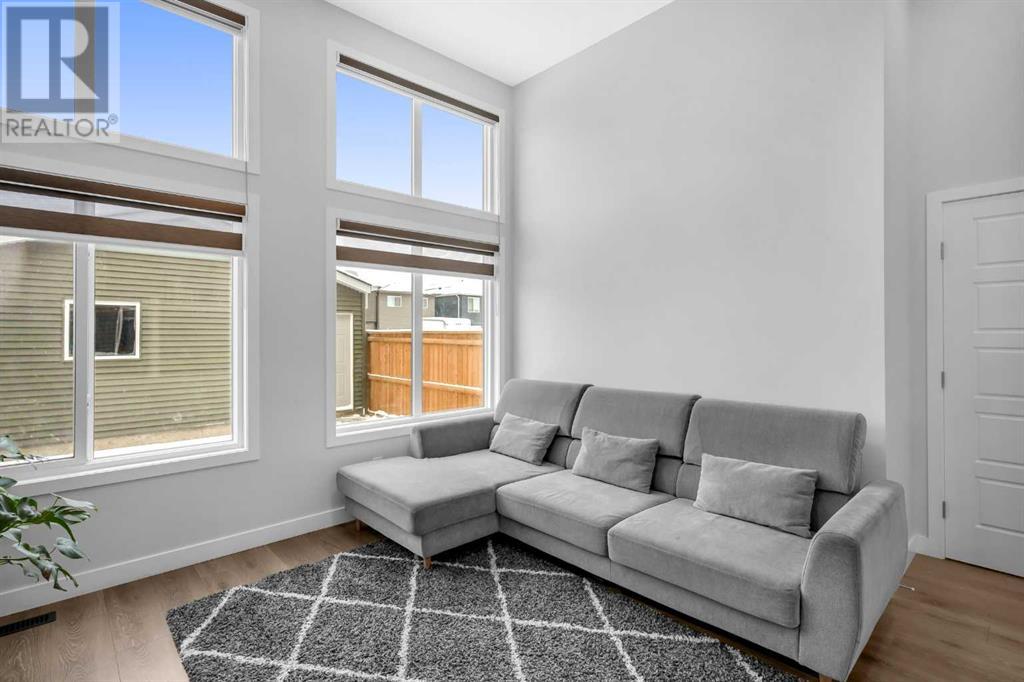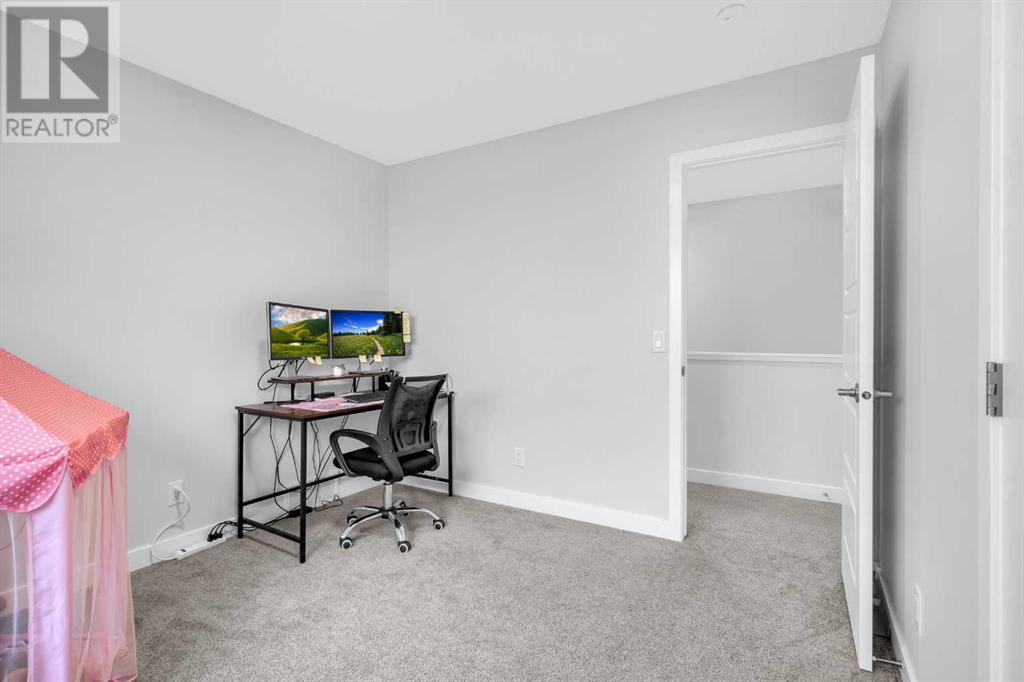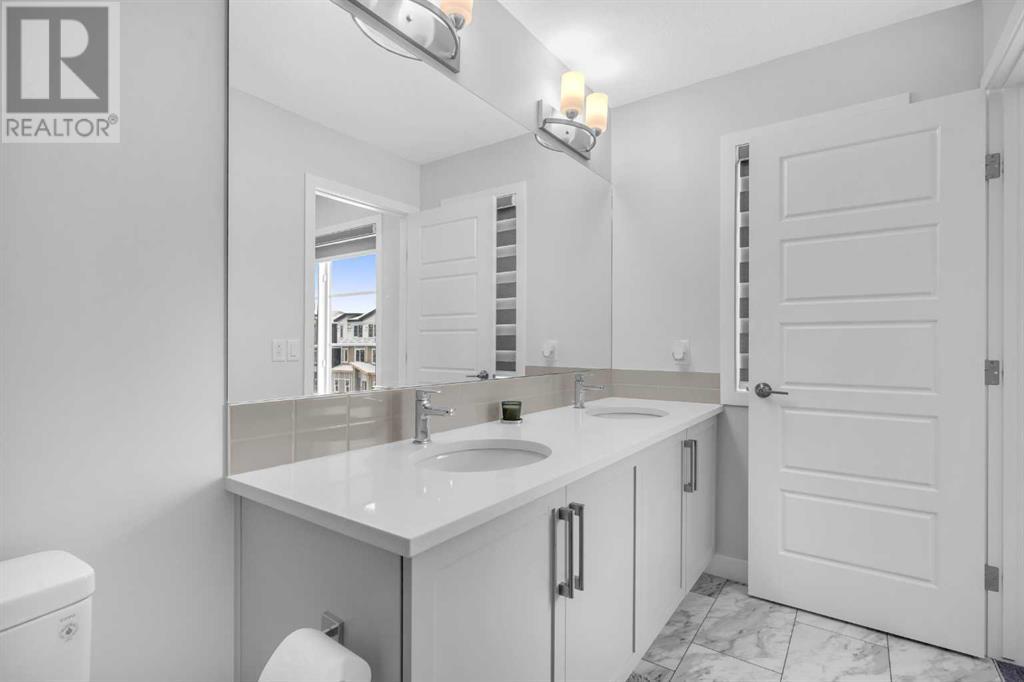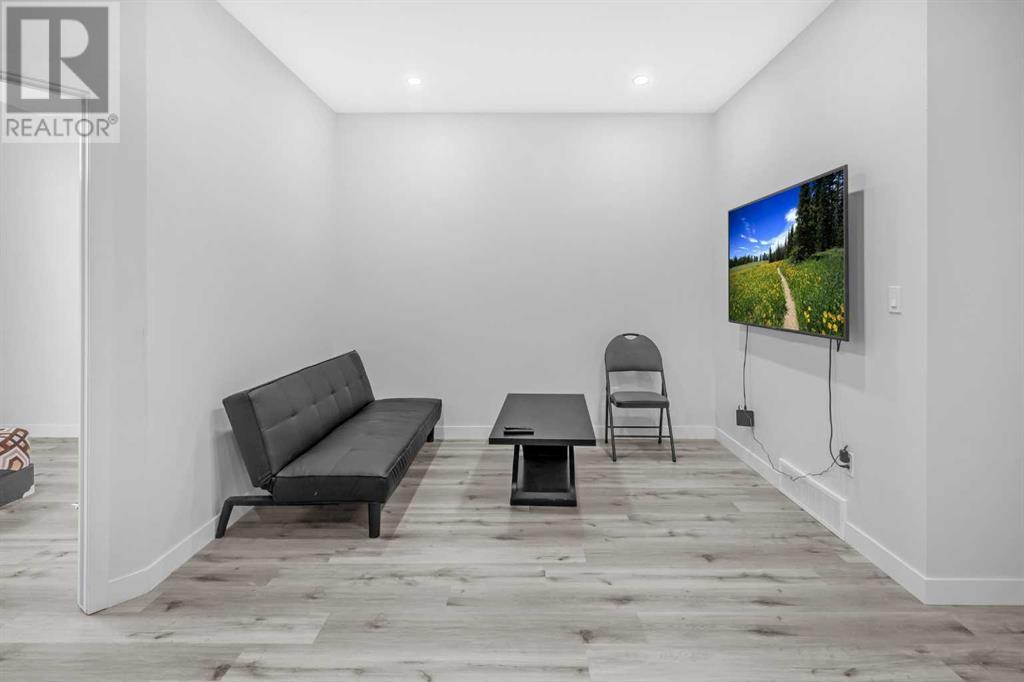66 Cornerstone Row Ne Calgary, Alberta T3N 2A7
$739,999
Welcome to this Extraordinary Modern JAYMAN BUILT HOME comes with Totel living speace of 2,626 SQFT Including SECONDARY LEGAL SUITE. Especially this property Equipped with Eco- Friendly SOLAR PANELS to gain power of the sun and reduce your energy bills. This beauty of residence where comfort meets modern style.as you step through the front door you're greeted by the foyer along with closet the main floor bedroom and full washroom equipped standing shower with sliding glass door is an bonus feature for your parents and guests. step up welcomed by the open main floor with high lights -laminate flooring throughout main floor ensures easy maintenance and gives great look. Beautiful modern Kitchen completed with stainless steel appliances -whirlpool French door refrigerator , gas stove with chimney hood fan enclosed with cabinet cover and build in microwave .the white kitchen cabinets create iconic look and provide ample storage space along with pantry while Quartz Countertop adds a touch of elegance included with upgraded Kitchen sink . the Dinning Highland Area setup is so Unique comes with Aluminum Rails thoughtfully designed that seamlessly connects to the living room comes with 12FT High Celling along with big windows on back of the house brings in more daylight .heading towards upstairs the Primary bedroom it boasts a 5-piece Ensuite with walk-in closet .you will find another 2 good size bedroom and 4-piece bathroom for family members and guests .the convenient upstairs separate laundry completes the upstairs .then step down you will find Separate Entrance on backdoor, good size closet and huge walkway lead towards beautiful 2 bedroom LEGAL SUITE equipped with big windows ,11FT high celling basement living room ,kitchen with stainless steel appliance , 3-piece washroom including in suite separate laundry and separate furnace keep you warm in the winter season step out you will discover beautiful landscaping with grass on front of the Property and ba ckyard fully Fenced gives privacy and security for the property add on Features a Concrete pathway leading to double garage. this property is located very near to Chelo fresh co ,Bus stop ,Park, Play Grounds ,all major Highways, Cross Iron Mills, Yyc Airport , schools and All other Amenities nearby . Schedule a viewing and Experience the thoughtful modern interior layout please call your REALTOR to book a showing before this luxury modern home gone.... (id:57810)
Open House
This property has open houses!
11:00 am
Ends at:3:00 pm
Property Details
| MLS® Number | A2180581 |
| Property Type | Single Family |
| Neigbourhood | Cornerstone |
| Community Name | Cornerstone |
| AmenitiesNearBy | Park, Playground, Schools, Shopping |
| Features | No Animal Home, No Smoking Home |
| ParkingSpaceTotal | 2 |
| Plan | 2110952 |
| Structure | None |
Building
| BathroomTotal | 4 |
| BedroomsAboveGround | 4 |
| BedroomsBelowGround | 2 |
| BedroomsTotal | 6 |
| Appliances | Gas Stove(s), Dishwasher, Stove, Dryer, Microwave, Hood Fan, Window Coverings, Washer & Dryer |
| BasementDevelopment | Finished |
| BasementFeatures | Separate Entrance, Suite |
| BasementType | Full (finished) |
| ConstructedDate | 2022 |
| ConstructionMaterial | Poured Concrete, Wood Frame |
| ConstructionStyleAttachment | Detached |
| CoolingType | None |
| ExteriorFinish | Concrete, Vinyl Siding |
| FireProtection | Smoke Detectors |
| FlooringType | Carpeted, Laminate, Tile |
| FoundationType | Poured Concrete |
| HeatingFuel | Natural Gas |
| HeatingType | Forced Air |
| StoriesTotal | 2 |
| SizeInterior | 1778.9 Sqft |
| TotalFinishedArea | 1778.9 Sqft |
| Type | House |
Parking
| Detached Garage | 2 |
| Street |
Land
| Acreage | No |
| FenceType | Fence |
| LandAmenities | Park, Playground, Schools, Shopping |
| LandscapeFeatures | Landscaped |
| SizeDepth | 33.85 M |
| SizeFrontage | 7.72 M |
| SizeIrregular | 261.00 |
| SizeTotal | 261 M2|0-4,050 Sqft |
| SizeTotalText | 261 M2|0-4,050 Sqft |
| ZoningDescription | R-g |
Rooms
| Level | Type | Length | Width | Dimensions |
|---|---|---|---|---|
| Second Level | Primary Bedroom | 12.83 Ft x 13.50 Ft | ||
| Second Level | 5pc Bathroom | 12.67 Ft x 5.00 Ft | ||
| Second Level | Other | 4.42 Ft x 9.83 Ft | ||
| Second Level | Laundry Room | 5.92 Ft x 3.17 Ft | ||
| Second Level | Bedroom | 10.00 Ft x 11.00 Ft | ||
| Second Level | Bedroom | 12.00 Ft x 11.00 Ft | ||
| Second Level | 4pc Bathroom | 8.42 Ft x 7.42 Ft | ||
| Basement | Bedroom | 10.92 Ft x 10.58 Ft | ||
| Basement | Bedroom | 11.75 Ft x 10.58 Ft | ||
| Basement | Family Room | 22.83 Ft x 17.50 Ft | ||
| Basement | Kitchen | 8.75 Ft x 6.75 Ft | ||
| Basement | 3pc Bathroom | 11.83 Ft x 6.75 Ft | ||
| Basement | Furnace | 9.67 Ft x 7.42 Ft | ||
| Main Level | Bedroom | 9.00 Ft x 11.08 Ft | ||
| Main Level | 3pc Bathroom | 4.92 Ft x 7.58 Ft | ||
| Main Level | Kitchen | 9.33 Ft x 14.92 Ft | ||
| Main Level | Dining Room | 8.25 Ft x 14.83 Ft | ||
| Main Level | Living Room | 12.42 Ft x 14.83 Ft |
https://www.realtor.ca/real-estate/27675384/66-cornerstone-row-ne-calgary-cornerstone
Interested?
Contact us for more information

