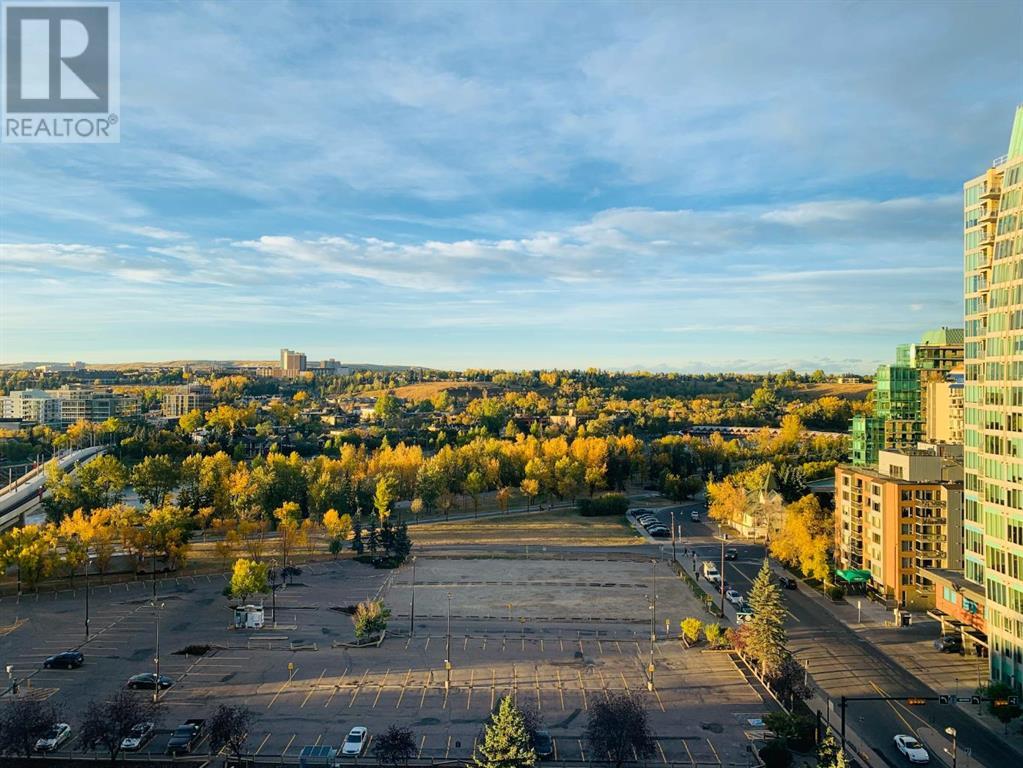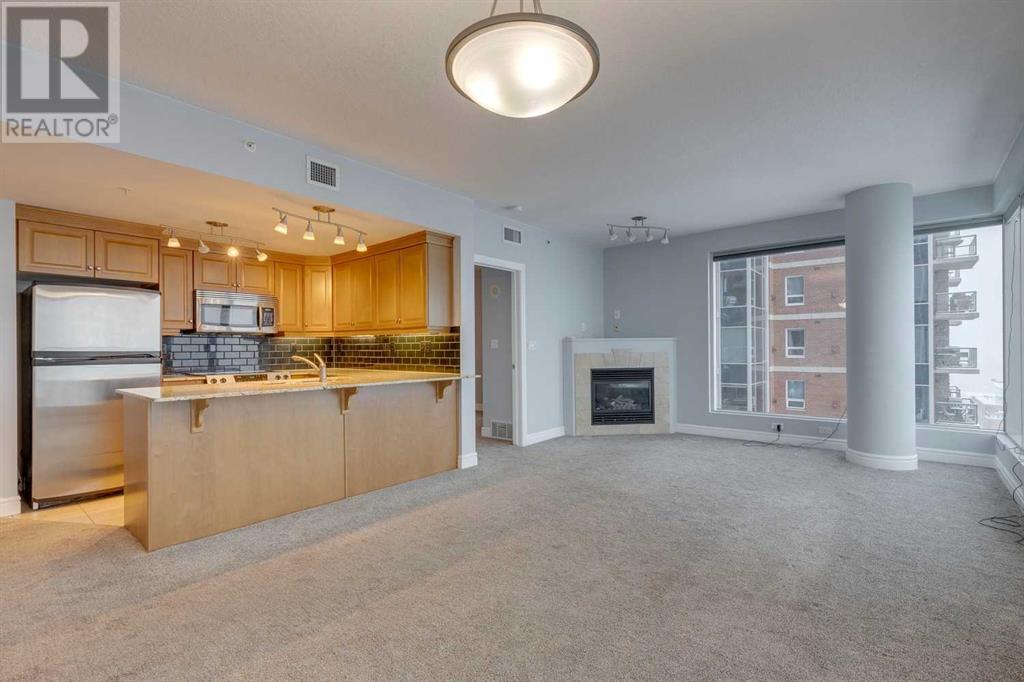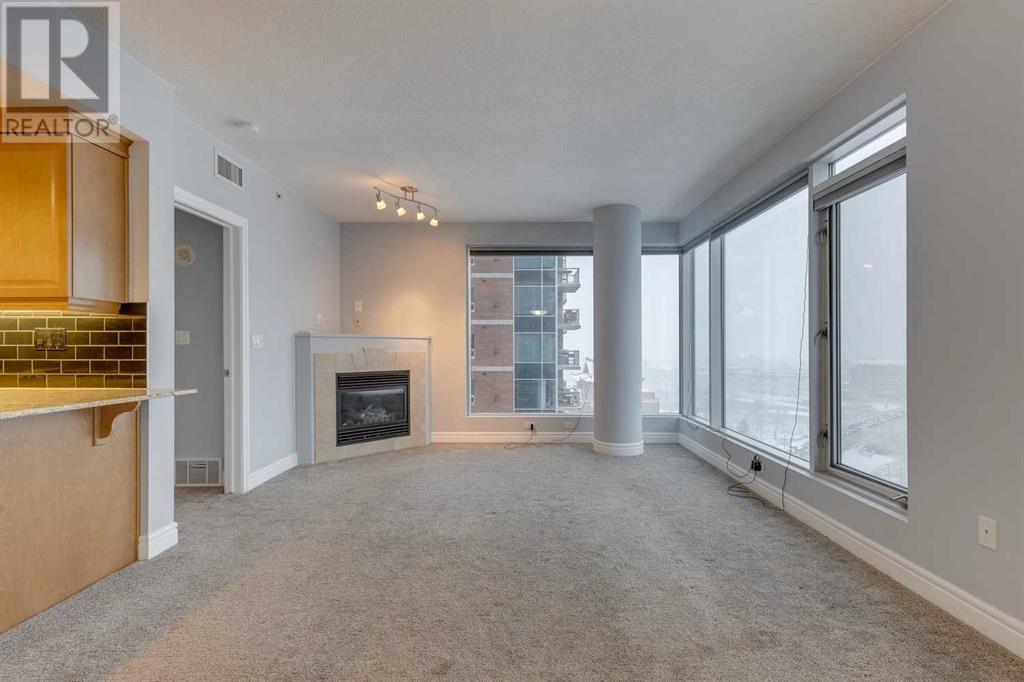1403, 910 5 Avenue Sw Calgary, Alberta T2P 0C3
$439,900Maintenance, Common Area Maintenance, Heat, Insurance, Property Management, Reserve Fund Contributions, Waste Removal, Water
$745.16 Monthly
Maintenance, Common Area Maintenance, Heat, Insurance, Property Management, Reserve Fund Contributions, Waste Removal, Water
$745.16 MonthlyExperience upscale urban living at the Five West in Calgary's vibrant downtown commercial core! At almost 1000 sq.ft this unit boasts two spacious bedrooms with the primary bedroom having a 4-piece ensuite, while the second bathroom connects directly to the second bedroom for added privacy. A dedicated work-from-home den complements the functional layout, and the unit includes its own laundry room with a newer washer and dryer for added convenience. The open-concept design seamlessly integrates the kitchen with the dining and living areas, creating an inviting space perfect for entertaining or relaxing. Floor-to-ceiling windows showcase breathtaking river valley views and lots of natural light. Additional features include full-time concierge services, central A/C, an underground parking stall, a storage locker, a common patio area, owner's lounge/guest room and even a car wash bay. Just steps away from Prince's Island Park, Kensington, dining, shopping, transit and the bow river pathways. This property is ideal for professionals, couples, or investors seeking a dynamic and convenient city lifestyle. Book a private showing today! (id:57810)
Property Details
| MLS® Number | A2179688 |
| Property Type | Single Family |
| Community Name | Downtown Commercial Core |
| AmenitiesNearBy | Park, Schools, Shopping |
| CommunityFeatures | Pets Allowed With Restrictions |
| Features | No Smoking Home, Guest Suite, Parking |
| ParkingSpaceTotal | 1 |
| Plan | 0715974 |
Building
| BathroomTotal | 2 |
| BedroomsAboveGround | 2 |
| BedroomsTotal | 2 |
| Amenities | Guest Suite, Party Room, Recreation Centre |
| Appliances | Washer, Refrigerator, Range - Electric, Dishwasher, Dryer, Garburator, Microwave Range Hood Combo, Window Coverings |
| ArchitecturalStyle | High Rise |
| ConstructedDate | 2007 |
| ConstructionMaterial | Poured Concrete |
| ConstructionStyleAttachment | Attached |
| CoolingType | Central Air Conditioning |
| ExteriorFinish | Brick, Concrete |
| FireplacePresent | Yes |
| FireplaceTotal | 1 |
| FlooringType | Carpeted, Ceramic Tile |
| StoriesTotal | 18 |
| SizeInterior | 944 Sqft |
| TotalFinishedArea | 944 Sqft |
| Type | Apartment |
Parking
| Garage | |
| Heated Garage | |
| Underground |
Land
| Acreage | No |
| LandAmenities | Park, Schools, Shopping |
| SizeTotalText | Unknown |
| ZoningDescription | Cr20-c20 |
Rooms
| Level | Type | Length | Width | Dimensions |
|---|---|---|---|---|
| Main Level | Kitchen | 9.50 Ft x 8.50 Ft | ||
| Main Level | Dining Room | 11.67 Ft x 8.67 Ft | ||
| Main Level | Living Room | 13.08 Ft x 12.67 Ft | ||
| Main Level | Laundry Room | 8.33 Ft x 4.33 Ft | ||
| Main Level | Foyer | 6.17 Ft x 5.17 Ft | ||
| Main Level | Primary Bedroom | 13.92 Ft x 11.83 Ft | ||
| Main Level | Bedroom | 12.42 Ft x 9.75 Ft | ||
| Main Level | 3pc Bathroom | Measurements not available | ||
| Main Level | 4pc Bathroom | Measurements not available |
https://www.realtor.ca/real-estate/27668501/1403-910-5-avenue-sw-calgary-downtown-commercial-core
Interested?
Contact us for more information





































