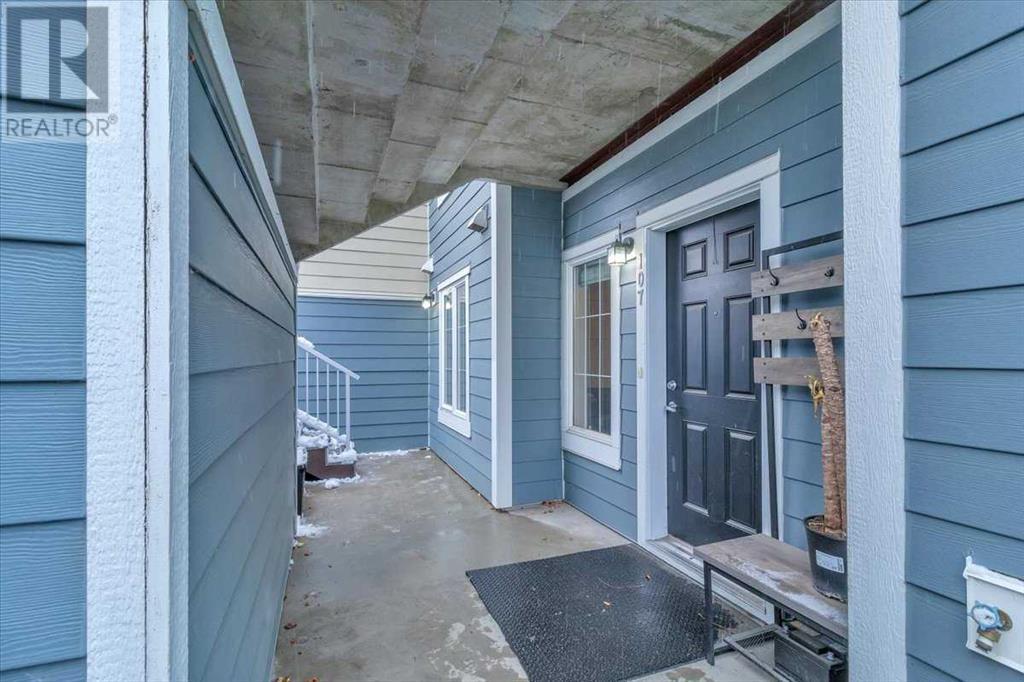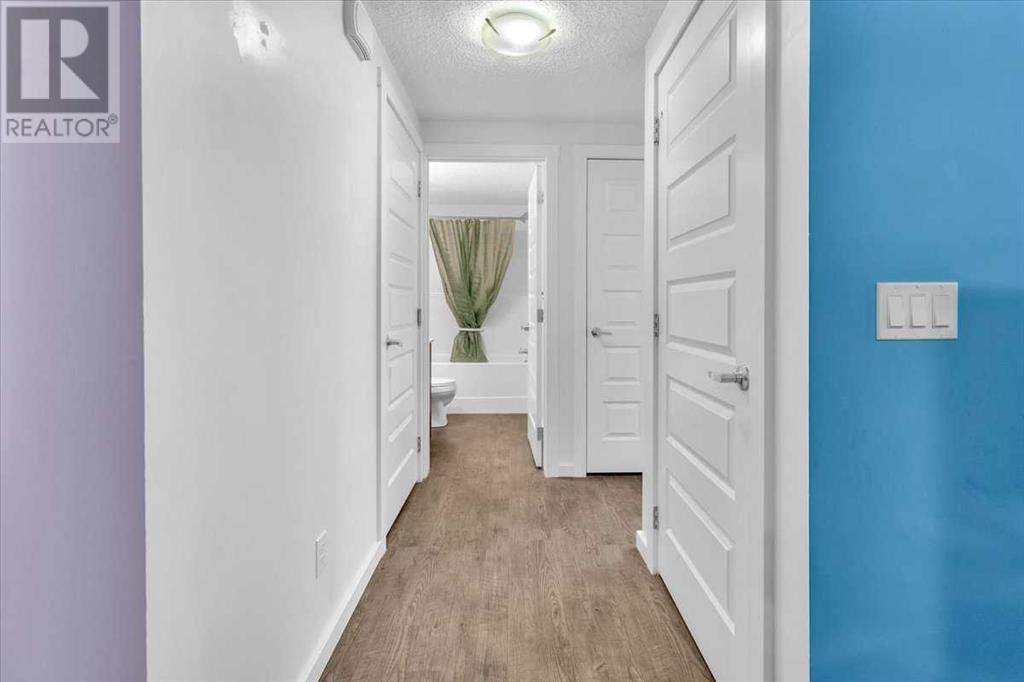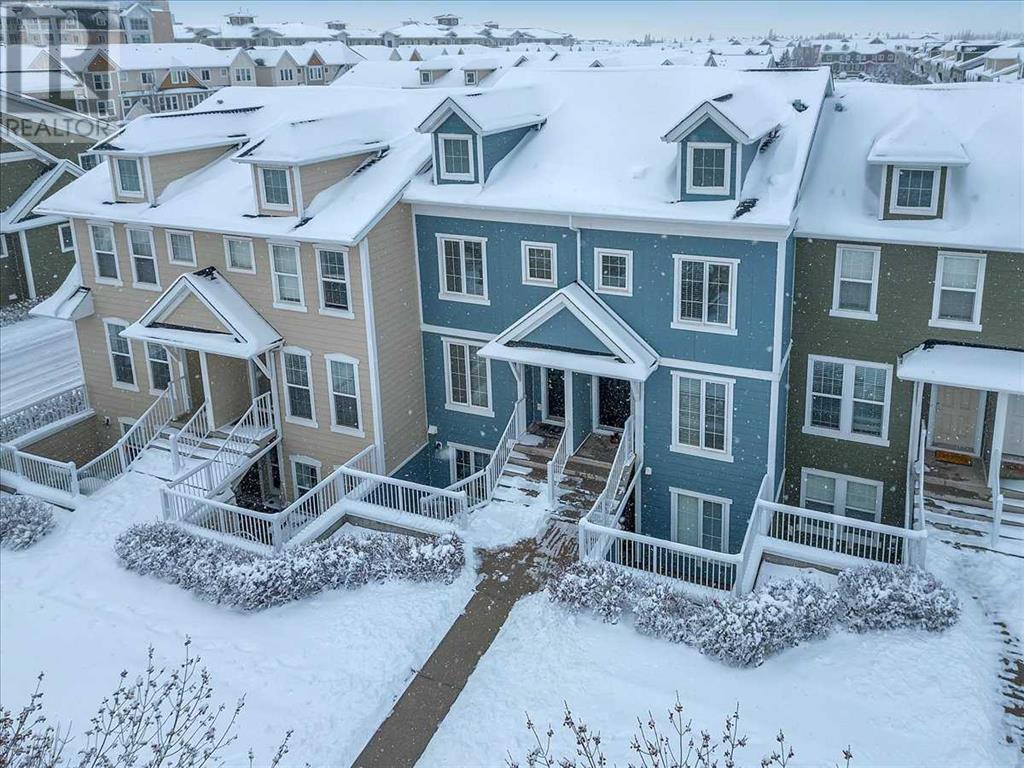107 Auburn Bay Street Se Calgary, Alberta T3M 2A4
$359,900Maintenance, Condominium Amenities, Common Area Maintenance, Parking, Reserve Fund Contributions, Waste Removal
$181.25 Monthly
Maintenance, Condominium Amenities, Common Area Maintenance, Parking, Reserve Fund Contributions, Waste Removal
$181.25 MonthlyThis gorgeous 2 bedroom/2 bathroom condo is located 1/2 a block away from the Calgary South Health Campus, the new Seton Urban District and is just a short walk to the lake, park, walking paths, fishing, swimming, spray park, skating, firepit, tennis courts, etc. This great home features quartz counter tops, luxury vinyl plank throughout the main area, stainless steel appliances, washer, new dryer, and window coverings. With 1175 square feet of living space, you will enjoy 2 generous sized bedrooms, as well as 2 full sized bathrooms - plus indoor storage and an outdoor patio. You also have 1 assigned parking stall plus good accessibility to additional parking on the street. All Avalon homes meet high established standards in energy efficiency, water conservation and sustainable building practices - keeping your monthly utilities low (~$300/month). (id:57810)
Property Details
| MLS® Number | A2180178 |
| Property Type | Single Family |
| Neigbourhood | Seton |
| Community Name | Auburn Bay |
| AmenitiesNearBy | Park, Playground, Shopping, Water Nearby |
| CommunityFeatures | Lake Privileges, Pets Allowed With Restrictions |
| Features | See Remarks |
| ParkingSpaceTotal | 1 |
| Plan | 1411049 |
| Structure | See Remarks |
Building
| BathroomTotal | 2 |
| BedroomsAboveGround | 2 |
| BedroomsTotal | 2 |
| Appliances | Washer, Refrigerator, Dishwasher, Stove, Dryer, Microwave Range Hood Combo, Window Coverings |
| BasementType | None |
| ConstructedDate | 2014 |
| ConstructionMaterial | Wood Frame |
| ConstructionStyleAttachment | Attached |
| CoolingType | None |
| ExteriorFinish | Vinyl Siding |
| FlooringType | Carpeted, Vinyl |
| FoundationType | Poured Concrete |
| HeatingType | Forced Air, In Floor Heating |
| StoriesTotal | 1 |
| SizeInterior | 1175.6 Sqft |
| TotalFinishedArea | 1175.6 Sqft |
| Type | Row / Townhouse |
Parking
| Parking Pad |
Land
| Acreage | No |
| FenceType | Partially Fenced |
| LandAmenities | Park, Playground, Shopping, Water Nearby |
| SizeTotalText | Unknown |
| ZoningDescription | M-1 |
Rooms
| Level | Type | Length | Width | Dimensions |
|---|---|---|---|---|
| Main Level | Kitchen | 14.25 Ft x 13.17 Ft | ||
| Main Level | Dining Room | 14.25 Ft x 10.00 Ft | ||
| Main Level | Living Room | 16.58 Ft x 15.00 Ft | ||
| Main Level | Primary Bedroom | 14.00 Ft x 12.00 Ft | ||
| Main Level | Bedroom | 11.58 Ft x 11.75 Ft | ||
| Main Level | 4pc Bathroom | .00 Ft x .00 Ft | ||
| Main Level | 4pc Bathroom | .00 Ft x .00 Ft |
https://www.realtor.ca/real-estate/27669162/107-auburn-bay-street-se-calgary-auburn-bay
Interested?
Contact us for more information










































