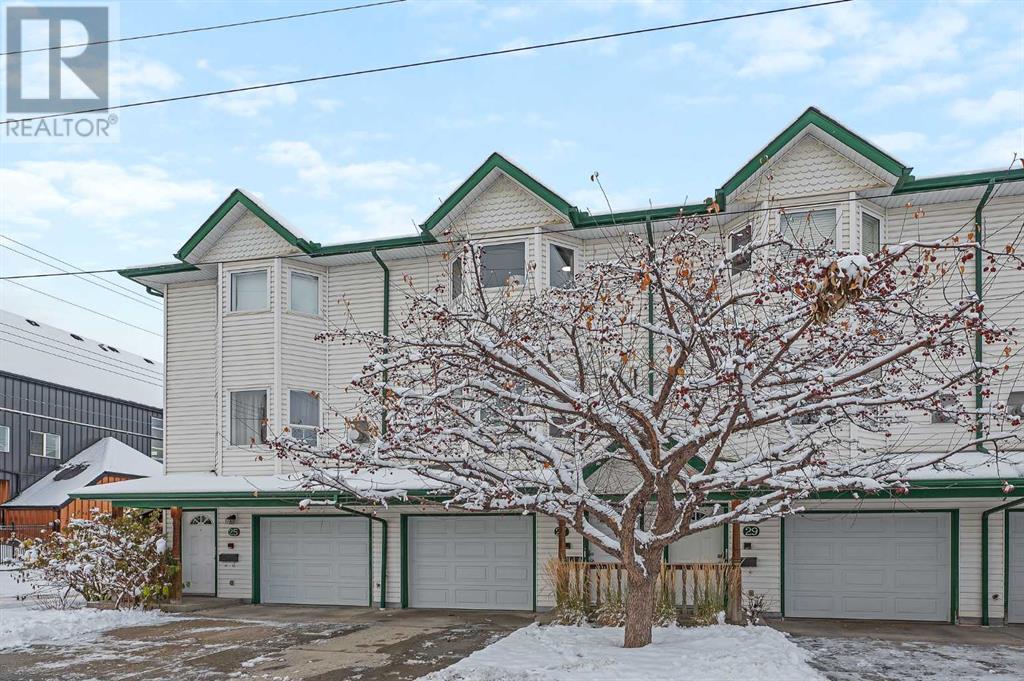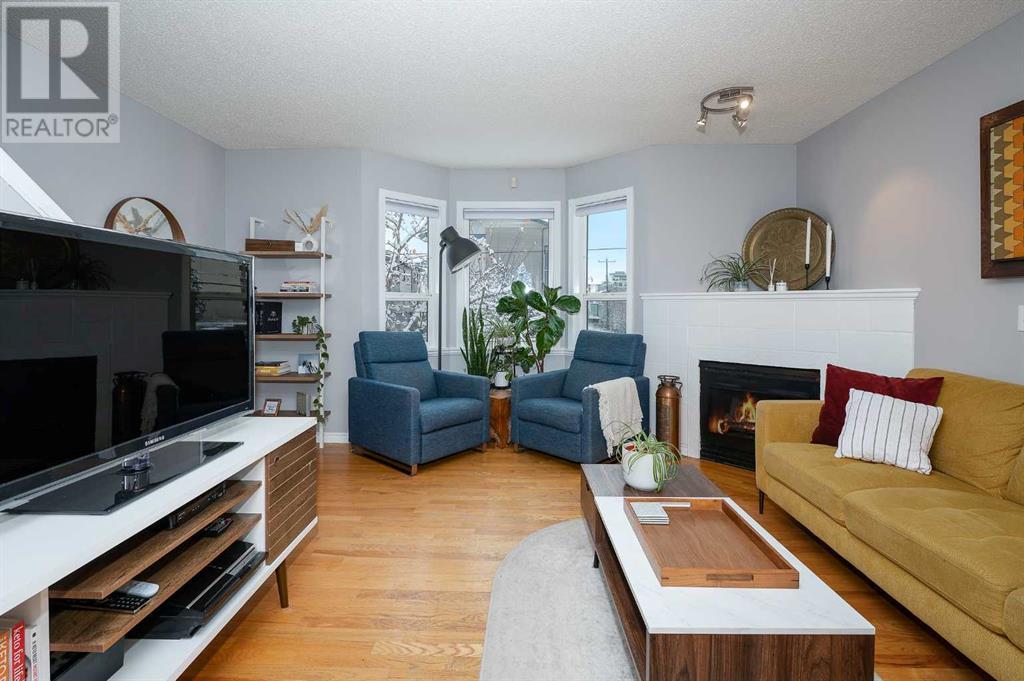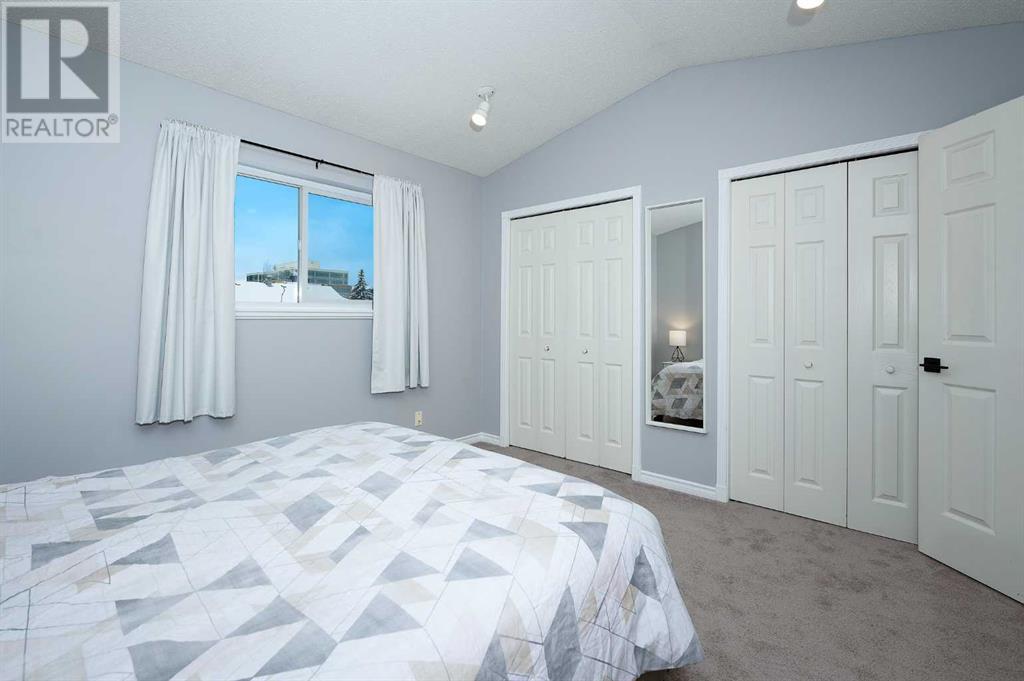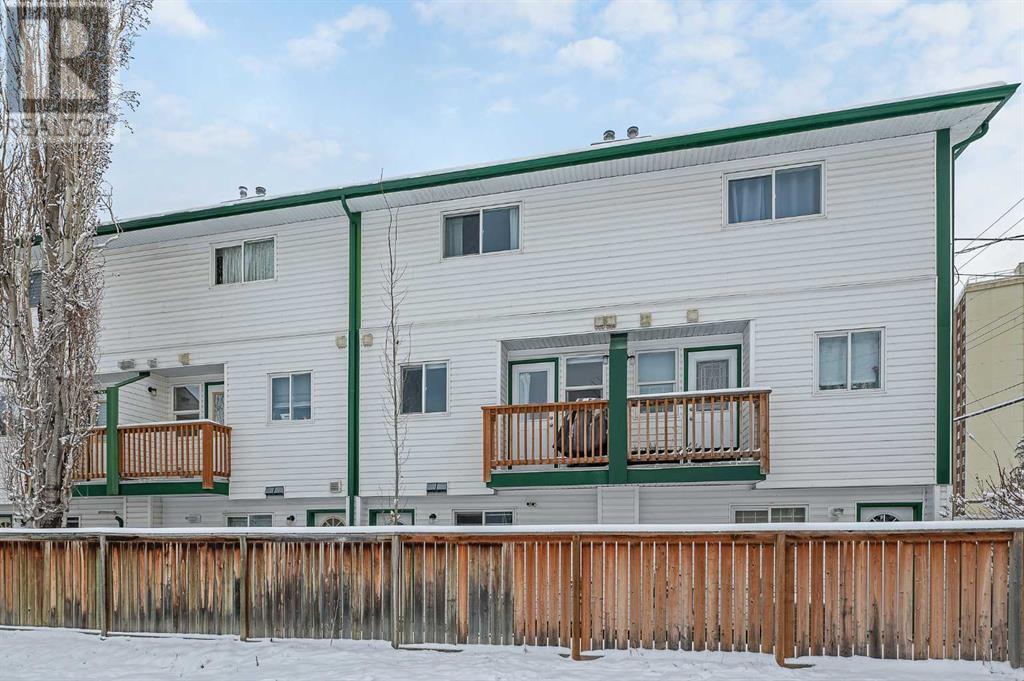27 Mcdougall Court Ne Calgary, Alberta T2E 8R3
$429,900Maintenance, Common Area Maintenance, Insurance, Ground Maintenance, Parking, Reserve Fund Contributions, Waste Removal
$390 Monthly
Maintenance, Common Area Maintenance, Insurance, Ground Maintenance, Parking, Reserve Fund Contributions, Waste Removal
$390 MonthlyOPEN HOUSE SATURDAY, NOVEMBER 23RD FROM 1-3 PM. Warm & inviting 2 bedroom, 1.5 bath townhome located in historic Bridgeland! The main level presents hardwood floors showcasing the living room with cozy corner fireplace. Just a few steps away, is the kitchen with plenty of counter space, crisp white cabinets, stainless steel appliances (including a new stove in 2022), built-in computer desk, casual eating area & access to a private balcony. Completing the main level is a 2 piece bath/laundry room. The second level hosts 2 bedrooms & a 4 piece bath. The spacious primary bedroom with vaulted ceiling includes double closets. The lower level includes a flex space, perfect for a home office setup or additional storage space. Other notable features include central air conditioning (2022), new carpet (2024), replacement of Poly B with PEX (2024), newer furnace & HWT (2021), single attached garage replacement of garage door & opener (2014) & shingles (2013). This lovely townhome is located walking distance to shops & restaurants in beautiful Bridgeland & close to parks, schools, shopping, public transit, Bow River pathways, the Calgary Zoo, mere minutes to downtown & has easy access to Memorial Drive, Edmonton & Deerfoot Trails. (id:57810)
Open House
This property has open houses!
1:00 pm
Ends at:3:00 pm
Property Details
| MLS® Number | A2180267 |
| Property Type | Single Family |
| Neigbourhood | Bridgeland/Riverside |
| Community Name | Bridgeland/Riverside |
| AmenitiesNearBy | Park, Playground, Schools, Shopping |
| CommunityFeatures | Pets Allowed |
| Features | Back Lane, Parking |
| ParkingSpaceTotal | 1 |
| Plan | 9511500 |
| ViewType | View |
Building
| BathroomTotal | 2 |
| BedroomsAboveGround | 2 |
| BedroomsTotal | 2 |
| Appliances | Washer, Refrigerator, Dishwasher, Stove, Dryer, Microwave, Window Coverings, Garage Door Opener |
| BasementType | None |
| ConstructedDate | 1995 |
| ConstructionMaterial | Wood Frame |
| ConstructionStyleAttachment | Attached |
| CoolingType | Central Air Conditioning |
| ExteriorFinish | Vinyl Siding |
| FireplacePresent | Yes |
| FireplaceTotal | 1 |
| FlooringType | Carpeted, Ceramic Tile, Hardwood |
| FoundationType | Poured Concrete |
| HalfBathTotal | 1 |
| HeatingType | Forced Air |
| StoriesTotal | 3 |
| SizeInterior | 1382.53 Sqft |
| TotalFinishedArea | 1382.53 Sqft |
| Type | Row / Townhouse |
Parking
| Attached Garage | 1 |
Land
| Acreage | No |
| FenceType | Partially Fenced |
| LandAmenities | Park, Playground, Schools, Shopping |
| SizeTotalText | Unknown |
| ZoningDescription | M-c1 |
Rooms
| Level | Type | Length | Width | Dimensions |
|---|---|---|---|---|
| Lower Level | Foyer | 8.58 Ft x 4.67 Ft | ||
| Lower Level | Other | 10.75 Ft x 9.92 Ft | ||
| Main Level | Kitchen | 11.75 Ft x 8.08 Ft | ||
| Main Level | Dining Room | 9.75 Ft x 7.17 Ft | ||
| Main Level | Laundry Room | 5.08 Ft x 3.33 Ft | ||
| Main Level | Living Room | 15.25 Ft x 10.92 Ft | ||
| Main Level | 2pc Bathroom | .00 Ft x .00 Ft | ||
| Upper Level | Primary Bedroom | 12.92 Ft x 12.00 Ft | ||
| Upper Level | Bedroom | 12.92 Ft x 10.25 Ft | ||
| Upper Level | 4pc Bathroom | .00 Ft x .00 Ft |
https://www.realtor.ca/real-estate/27670488/27-mcdougall-court-ne-calgary-bridgelandriverside
Interested?
Contact us for more information






































