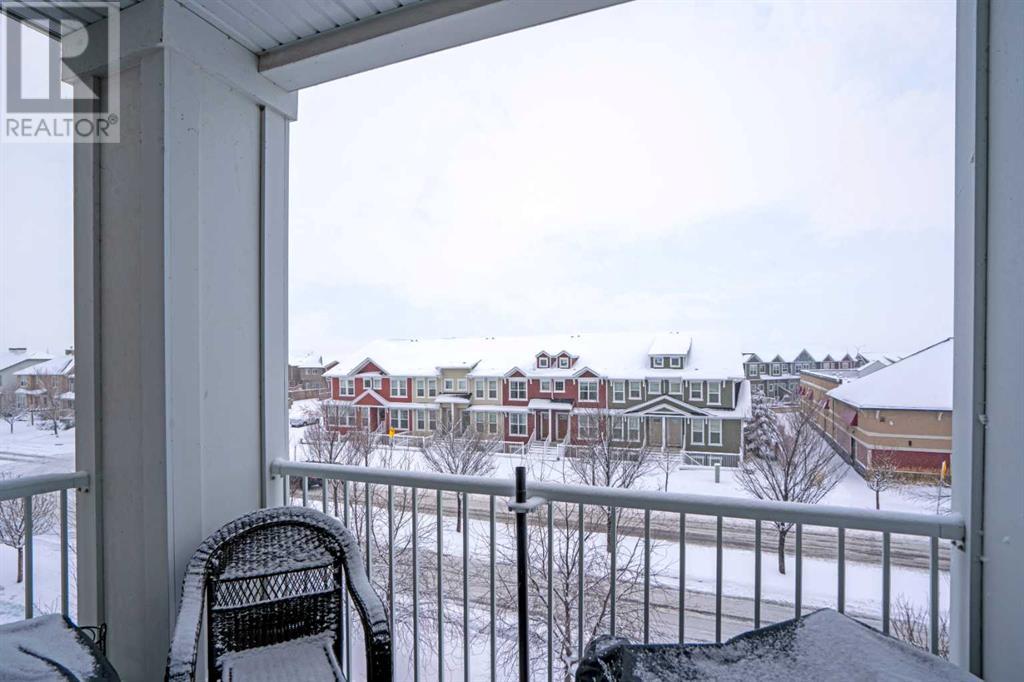4308, 522 Cranford Drive Se Calgary, Alberta T3M 2L7
$395,000Maintenance, Common Area Maintenance, Heat, Insurance, Ground Maintenance, Property Management, Reserve Fund Contributions, Sewer, Waste Removal, Water
$468.19 Monthly
Maintenance, Common Area Maintenance, Heat, Insurance, Ground Maintenance, Property Management, Reserve Fund Contributions, Sewer, Waste Removal, Water
$468.19 MonthlyWelcome to this stunning air conditioned 2-bedroom, 2-bathroom condo, offering an amazing floorplan with incredible finishings. This is truly a beautifully designed living space that is complemented with 2 titled parking stalls. Featuring no carpet throughout, this home presents a sleek, modern aesthetic look that is both easy to maintain and inviting. The spacious kitchen is a true highlight, complete with a kitchen island perfect for entertaining, a gorgeous backsplash, built-in oven and microwave, and a stainless-steel hood fan over the electric stovetop, combining style and functionality for the home chef. The open-concept living area is filled with natural light, thanks to the south-facing exposure, and leads to a private balcony where you can enjoy stunning mountain views while cooking with your natural gas BBQ or sipping your morning coffee.Both bedrooms are generously sized, both offering plenty of closet space and room for your personal style. The primary bedroom has a pass-through closet on your way to the double vanity enshrined en suite bathroom. The bathrooms in this property are designed with luxury in mind, featuring wall tile that extends all the way to the ceiling, plank floor tile, and stone counters, all which create a clean and high-end look.Other features include in-unit laundry, as well as in unit and auxillary (caged) storage spaces.With two titled parking spots, parking will never be a concern. The location is unbeatable, with easy access to all the amenities you could need, including shopping, dining, and parks. Plus, you'll have quick and convenient access to both Deerfoot Trail and Stoney Trail, making commuting a breeze. (id:57810)
Property Details
| MLS® Number | A2179969 |
| Property Type | Single Family |
| Neigbourhood | Cranston |
| Community Name | Cranston |
| AmenitiesNearBy | Park, Playground, Recreation Nearby, Schools, Shopping |
| CommunityFeatures | Pets Allowed, Pets Allowed With Restrictions |
| Features | Pvc Window, Closet Organizers, No Smoking Home, Gas Bbq Hookup, Parking |
| ParkingSpaceTotal | 2 |
| Plan | 1911804 |
Building
| BathroomTotal | 2 |
| BedroomsAboveGround | 2 |
| BedroomsTotal | 2 |
| Appliances | Washer, Refrigerator, Cooktop - Electric, Dishwasher, Dryer, Microwave, Oven - Built-in, Window Coverings, Garage Door Opener |
| ConstructedDate | 2020 |
| ConstructionMaterial | Wood Frame |
| ConstructionStyleAttachment | Attached |
| CoolingType | Wall Unit |
| ExteriorFinish | Vinyl Siding |
| FireProtection | Alarm System, Full Sprinkler System |
| FlooringType | Ceramic Tile, Vinyl Plank |
| HeatingFuel | Natural Gas |
| HeatingType | Baseboard Heaters |
| StoriesTotal | 4 |
| SizeInterior | 844 Sqft |
| TotalFinishedArea | 844 Sqft |
| Type | Apartment |
Parking
| Other | |
| Underground |
Land
| Acreage | No |
| LandAmenities | Park, Playground, Recreation Nearby, Schools, Shopping |
| SizeTotalText | Unknown |
| ZoningDescription | M-2 |
Rooms
| Level | Type | Length | Width | Dimensions |
|---|---|---|---|---|
| Main Level | 4pc Bathroom | 7.67 Ft x 4.92 Ft | ||
| Main Level | 4pc Bathroom | 7.83 Ft x 8.00 Ft | ||
| Main Level | Bedroom | 10.75 Ft x 9.83 Ft | ||
| Main Level | Dining Room | 13.83 Ft x 7.75 Ft | ||
| Main Level | Kitchen | 13.25 Ft x 12.08 Ft | ||
| Main Level | Living Room | 11.75 Ft x 11.92 Ft | ||
| Main Level | Primary Bedroom | 11.50 Ft x 11.00 Ft |
https://www.realtor.ca/real-estate/27668478/4308-522-cranford-drive-se-calgary-cranston
Interested?
Contact us for more information


























