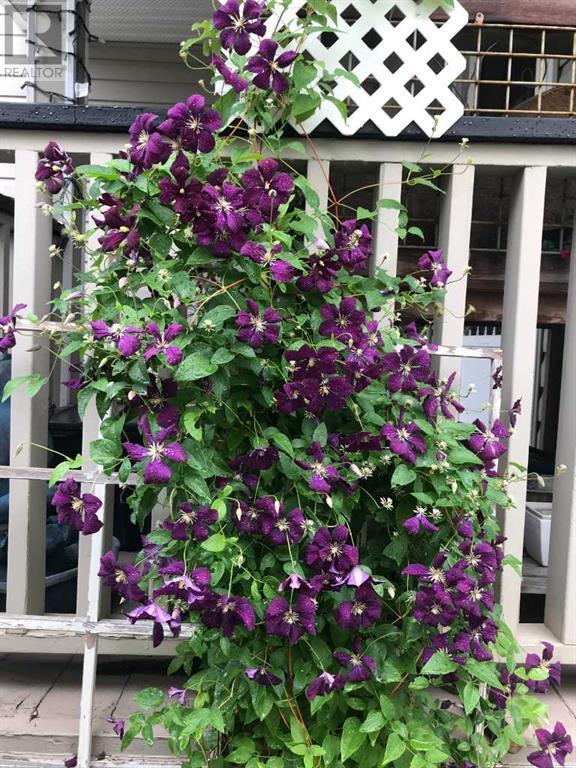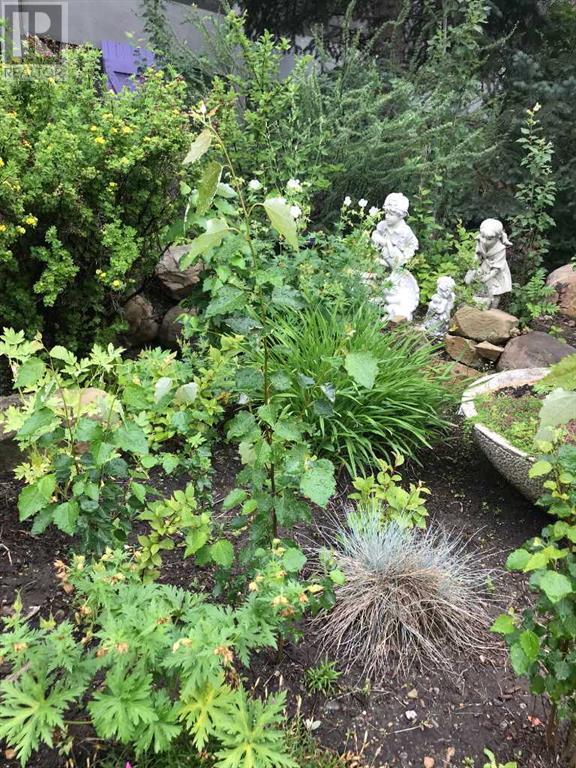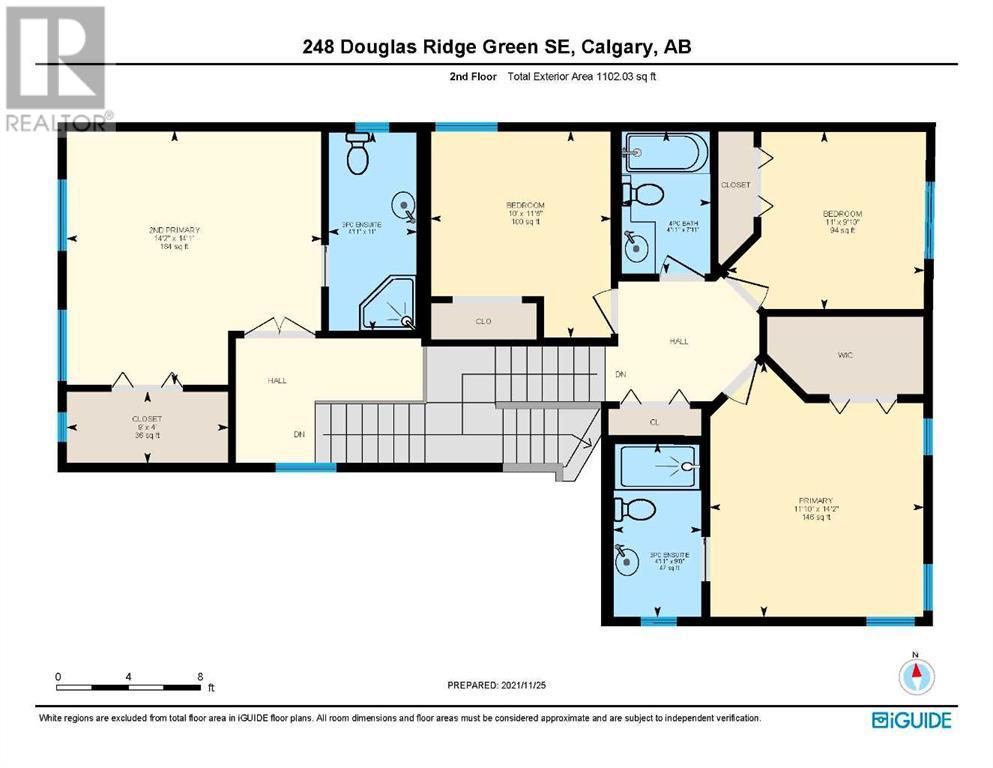248 Douglas Ridge Green Se Calgary, Alberta T2Z 2T4
$650,000
Located in the desirable DOUGASDALE Community this 2-storey home is fully landscaped and offers a peaceful retreat with 'a bit of the country' feeling, right within the city. As you enter you will be greeted with the bright and tranquil ambience. This family-friendly and functional floorplan boasts contemporary colours and finishing. To enjoy all your culinary experiences this white kitchen is complete with stainless steel countertops, a central island with breakfast bar, pantry, an abundance of cabinets and stainless-steel appliances. A beautiful bay window in the dining room includes a built-in window seat plus access to the back deck, and fully landscaped yard and garden. Adjacent to this, is the living room with a gas fireplace with tile surround and a mantle. On the upper-level serenity awaits! This home has a total of 5 bedrooms with TWO MASTER SUITES on opposite sides of the house – perfect for in-laws or extended family or for a nanny!! In the Primary Retreat you will enjoy the light coming in from the corner windows and this lovely oasis includes a walk-in closet and 3-piece ensuite. 2 more generous Bedrooms plus a 4-piece Bathroom are perfect for a young family. The second primary suite with 9ft high ceilings also includes a 3-piece ensuite. Plenty of room for everyone extends down to the lower floor with yet another bedroom. Perfect for entertaining and family time the expansive family/ games room is complete with an electric fireplace creating yet again a peaceful ambience. As if this is not enough . . . there is an oversized, heated double attached garage. Additionally, an expansive back deck includes a built-in bench that is perfect for enjoying the GARDENER’S PARADISE and Outdoor Living. Add the firepit to this, and you can imagine the enjoyment of gathering here. Beautiful low maintenance landscaping, gorgeous garden with perennials, all within in a fully fenced private and safe yard. What's not to love? Close to schools, park, golf, shopping. Great location! Call for an appointment today to make this delightful home yours! (id:57810)
Open House
This property has open houses!
1:00 pm
Ends at:4:00 pm
Property Details
| MLS® Number | A2179833 |
| Property Type | Single Family |
| Community Name | Douglasdale/Glen |
| AmenitiesNearBy | Golf Course, Park, Playground, Schools, Shopping |
| CommunityFeatures | Golf Course Development |
| Features | See Remarks, French Door, Closet Organizers, No Smoking Home |
| ParkingSpaceTotal | 4 |
| Plan | 9710413 |
| Structure | Shed, Deck |
Building
| BathroomTotal | 4 |
| BedroomsAboveGround | 4 |
| BedroomsBelowGround | 1 |
| BedroomsTotal | 5 |
| Appliances | Refrigerator, Dishwasher, Stove, Microwave, Garburator, Microwave Range Hood Combo, Window Coverings, Garage Door Opener, Washer & Dryer |
| BasementDevelopment | Finished |
| BasementType | Full (finished) |
| ConstructedDate | 1997 |
| ConstructionStyleAttachment | Detached |
| CoolingType | None |
| ExteriorFinish | Vinyl Siding |
| FireplacePresent | Yes |
| FireplaceTotal | 2 |
| FlooringType | Carpeted, Ceramic Tile, Laminate |
| FoundationType | Poured Concrete |
| HalfBathTotal | 1 |
| HeatingFuel | Natural Gas |
| HeatingType | Forced Air |
| StoriesTotal | 2 |
| SizeInterior | 1888.5 Sqft |
| TotalFinishedArea | 1888.5 Sqft |
| Type | House |
Parking
| Attached Garage | 2 |
Land
| Acreage | No |
| FenceType | Fence |
| LandAmenities | Golf Course, Park, Playground, Schools, Shopping |
| LandscapeFeatures | Garden Area, Landscaped, Lawn |
| SizeFrontage | 7.28 M |
| SizeIrregular | 5823.28 |
| SizeTotal | 5823.28 Sqft|4,051 - 7,250 Sqft |
| SizeTotalText | 5823.28 Sqft|4,051 - 7,250 Sqft |
| ZoningDescription | R-cg |
Rooms
| Level | Type | Length | Width | Dimensions |
|---|---|---|---|---|
| Second Level | Primary Bedroom | 14.17 Ft x 11.83 Ft | ||
| Second Level | 3pc Bathroom | 11.00 Ft x 4.92 Ft | ||
| Second Level | Primary Bedroom | 14.08 Ft x 14.17 Ft | ||
| Second Level | 3pc Bathroom | 9.67 Ft x 4.92 Ft | ||
| Second Level | Bedroom | 9.83 Ft x 11.00 Ft | ||
| Second Level | Bedroom | 11.50 Ft x 10.00 Ft | ||
| Second Level | 4pc Bathroom | 7.92 Ft x 4.92 Ft | ||
| Lower Level | Bedroom | 9.17 Ft x 12.08 Ft | ||
| Lower Level | Recreational, Games Room | 16.33 Ft x 24.00 Ft | ||
| Lower Level | Storage | 11.42 Ft x 9.08 Ft | ||
| Lower Level | Furnace | 7.58 Ft x 7.92 Ft | ||
| Main Level | Living Room | 15.00 Ft x 15.33 Ft | ||
| Main Level | Dining Room | 13.92 Ft x 8.50 Ft | ||
| Main Level | Kitchen | 14.17 Ft x 16.08 Ft | ||
| Main Level | Laundry Room | 5.00 Ft x 7.67 Ft | ||
| Main Level | 2pc Bathroom | 2.42 Ft x 7.58 Ft |
https://www.realtor.ca/real-estate/27667469/248-douglas-ridge-green-se-calgary-douglasdaleglen
Interested?
Contact us for more information







































