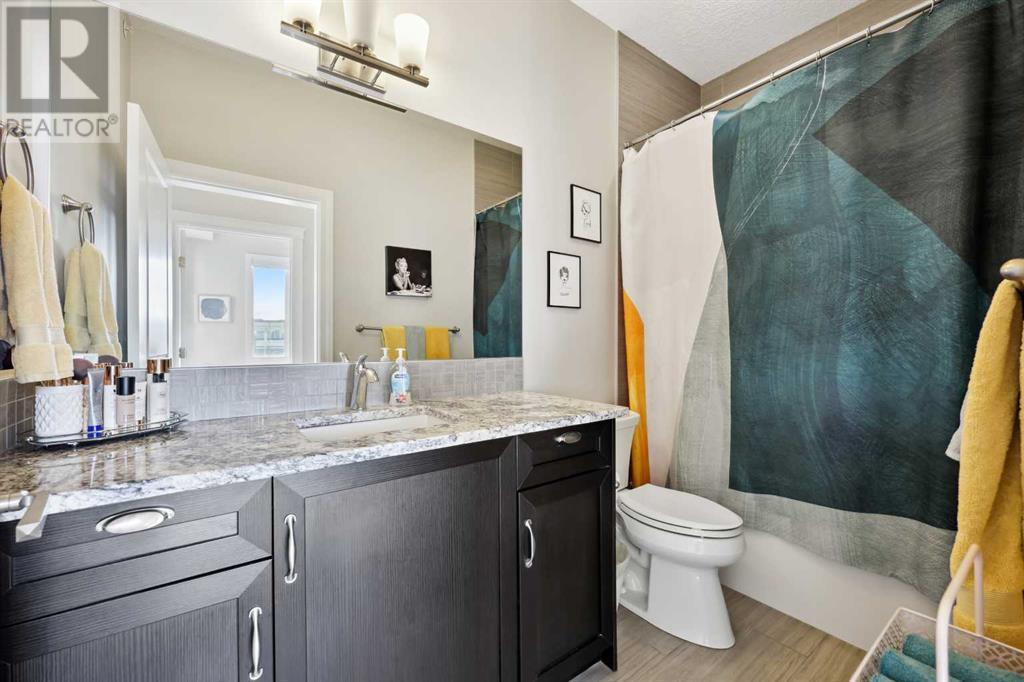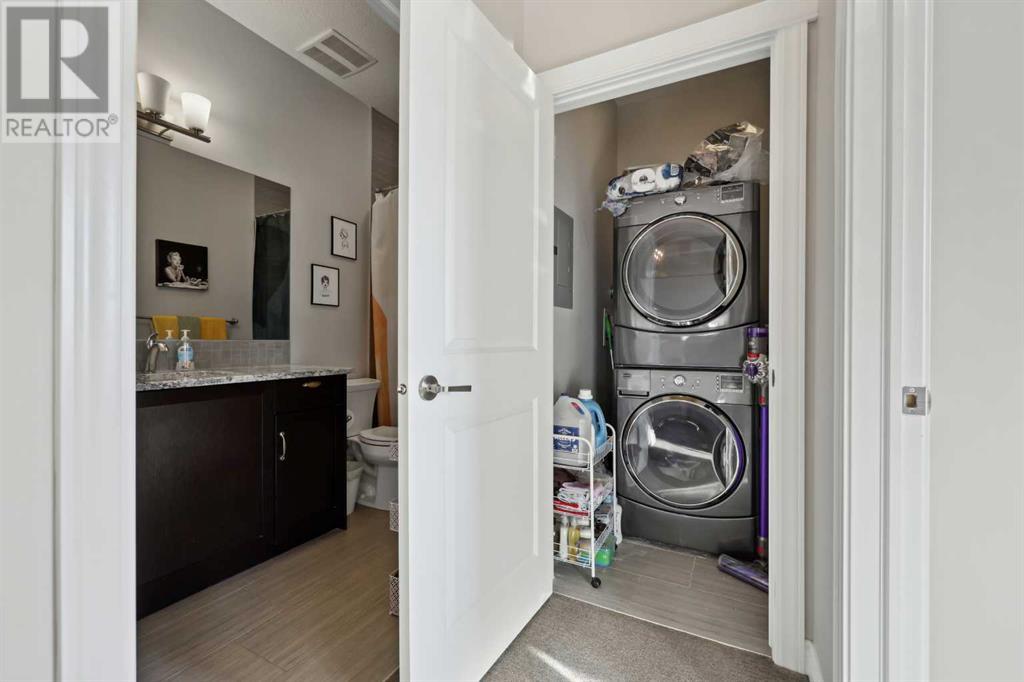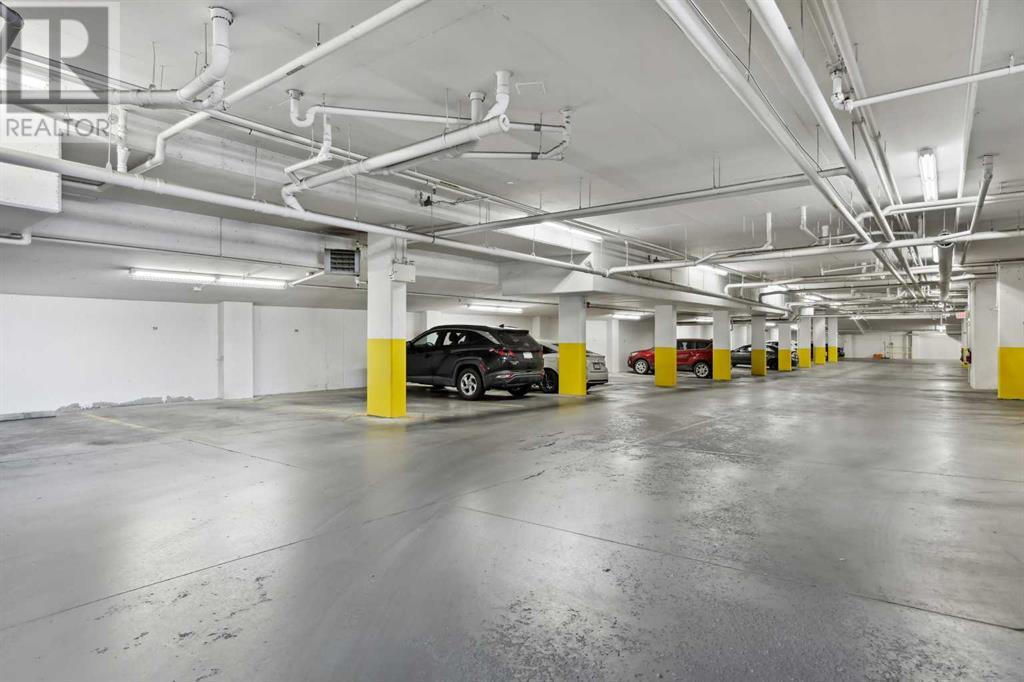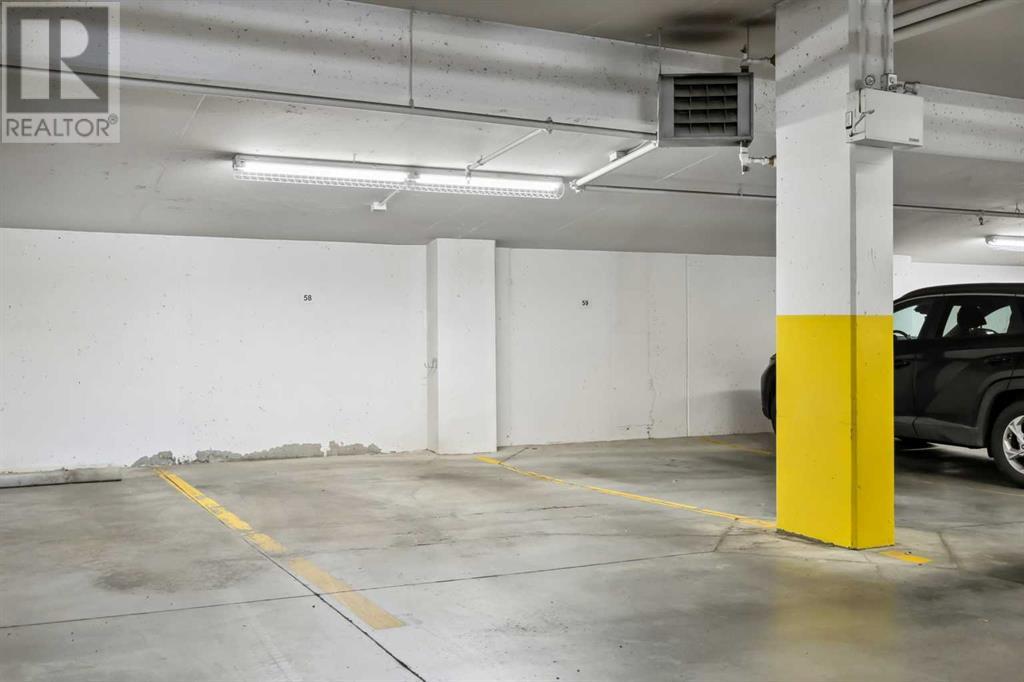311, 39 Quarry Gate Se Calgary, Alberta T2C 5P4
$349,900Maintenance, Common Area Maintenance, Heat, Insurance, Parking, Reserve Fund Contributions, Security, Sewer, Waste Removal, Water
$448.80 Monthly
Maintenance, Common Area Maintenance, Heat, Insurance, Parking, Reserve Fund Contributions, Security, Sewer, Waste Removal, Water
$448.80 MonthlyWelcome Home to Quarry Park Living!Discover this stunning 1-bedroom + den, top-floor condo nestled in the heart of Quarry Park. Perfectly located, it offers convenient access to downtown Calgary in just 10 minutes, while being steps away from the serene Bow River and its scenic pathway system.This south-facing unit is flooded with natural sunlight and features a large private patio complete with a gas hookup, perfect for BBQs and outdoor relaxation. The modern kitchen boasts stainless steel appliances, quartz countertops, and plenty of storage space, making it ideal for home chefs and entertainers alike.Enjoy the comfort and convenience of titled heated underground parking with bike storage. The unit is located walking distance to the Remington YMCA, Quarry Park’s bustling business center, groceries and an array of local amenities, blending lifestyle and functionality.Don’t miss out on this opportunity to experience top-floor living in one of Calgary’s most desirable neighborhoods. Hurry on this one! (id:57810)
Property Details
| MLS® Number | A2176052 |
| Property Type | Single Family |
| Neigbourhood | Maple Ridge |
| Community Name | Douglasdale/Glen |
| AmenitiesNearBy | Recreation Nearby, Schools, Shopping |
| CommunityFeatures | Pets Allowed, Pets Allowed With Restrictions |
| Features | Elevator, No Smoking Home, Gas Bbq Hookup, Parking |
| ParkingSpaceTotal | 1 |
| Plan | 1511804 |
Building
| BathroomTotal | 1 |
| BedroomsAboveGround | 1 |
| BedroomsTotal | 1 |
| Appliances | Washer, Refrigerator, Dishwasher, Stove, Dryer, Microwave Range Hood Combo |
| ConstructedDate | 2015 |
| ConstructionMaterial | Wood Frame |
| ConstructionStyleAttachment | Attached |
| CoolingType | None |
| ExteriorFinish | Stone, Stucco |
| FlooringType | Carpeted, Ceramic Tile |
| HeatingFuel | Natural Gas |
| HeatingType | Baseboard Heaters |
| StoriesTotal | 3 |
| SizeInterior | 720 Sqft |
| TotalFinishedArea | 720 Sqft |
| Type | Apartment |
Parking
| Garage | |
| Heated Garage | |
| Underground |
Land
| Acreage | No |
| LandAmenities | Recreation Nearby, Schools, Shopping |
| SizeTotalText | Unknown |
| ZoningDescription | M-1 |
Rooms
| Level | Type | Length | Width | Dimensions |
|---|---|---|---|---|
| Main Level | Kitchen | 10.50 Ft x 12.67 Ft | ||
| Main Level | Dining Room | 5.50 Ft x 12.67 Ft | ||
| Main Level | Living Room | 12.67 Ft x 13.33 Ft | ||
| Main Level | Den | 6.75 Ft x 9.92 Ft | ||
| Main Level | Primary Bedroom | 10.08 Ft x 12.08 Ft | ||
| Main Level | 4pc Bathroom | .00 Ft x .00 Ft | ||
| Main Level | Other | 10.92 Ft x 7.25 Ft |
https://www.realtor.ca/real-estate/27664541/311-39-quarry-gate-se-calgary-douglasdaleglen
Interested?
Contact us for more information

































