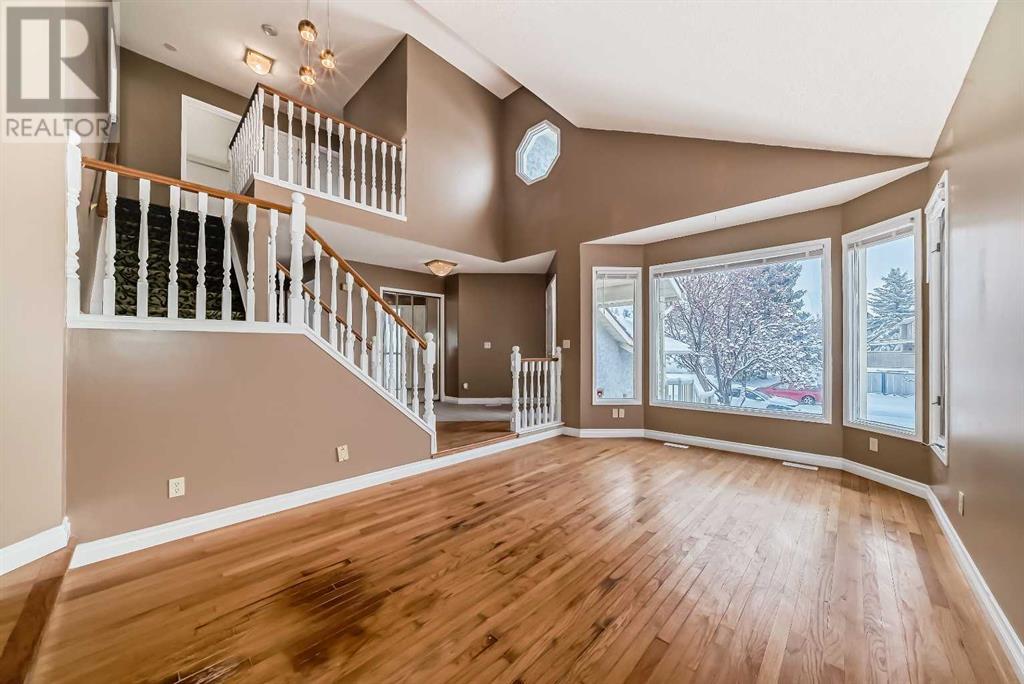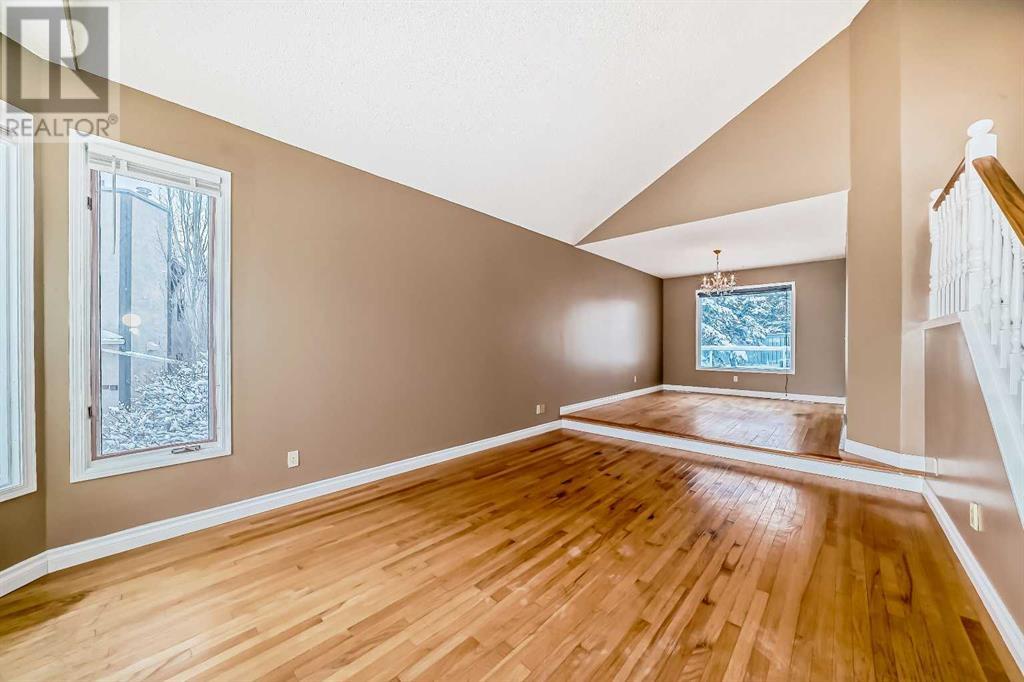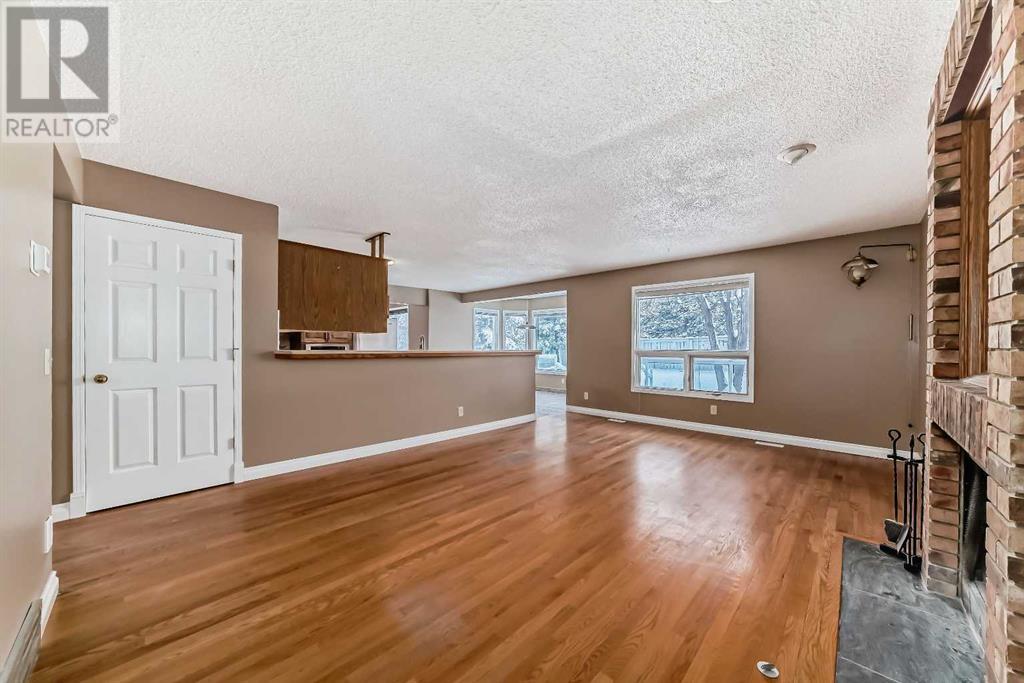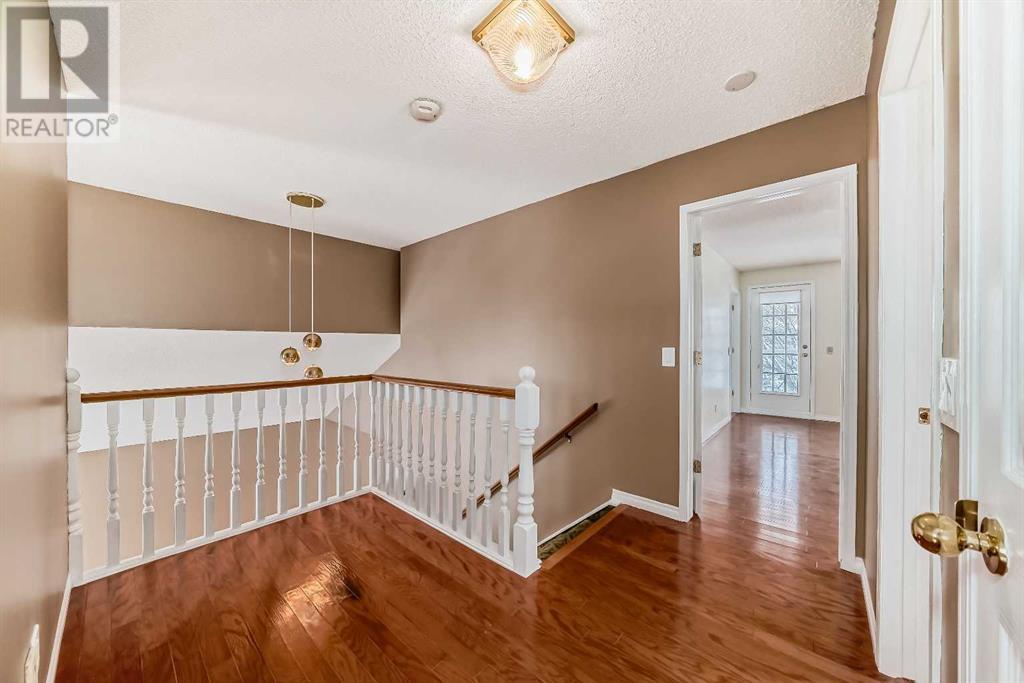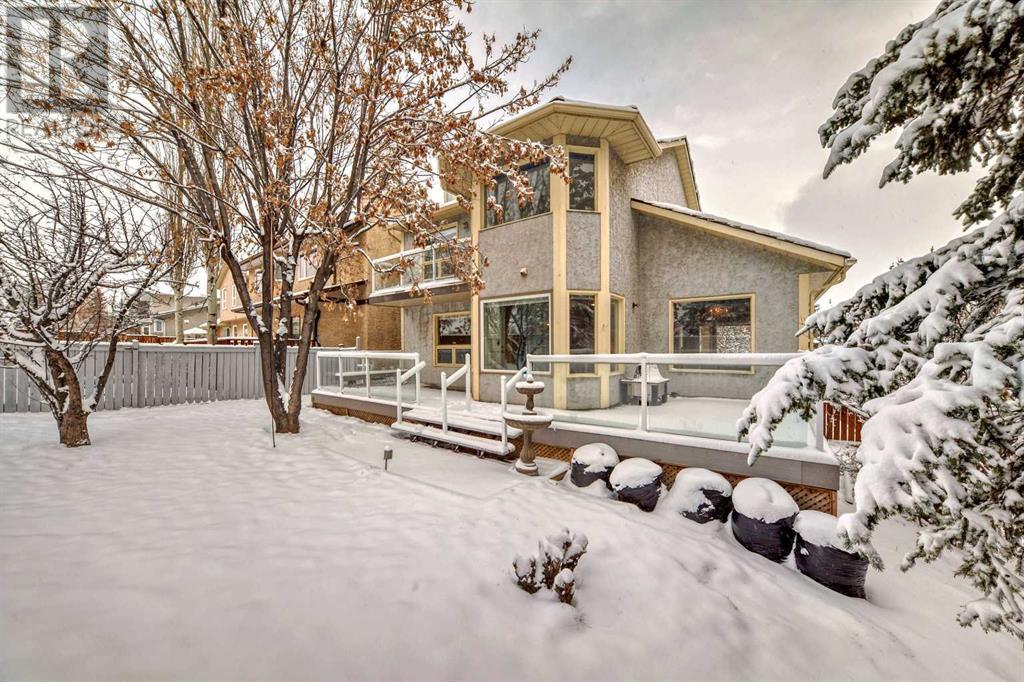11 Edgepark Way Nw Calgary, Alberta T3A 4G4
$700,000
**OPEN HOUSE SATURDAY NOV 23rd 1:00PM - 2:00PM** Seller Will Be Reviewing Offers Sunday Nov 24th at 7:00PM Welcome to this stunning 3-bedroom, 2.5-bathroom detached home in the desirable community of Edgemont, offering over 2,100 sq. ft. of living space. Step into an entryway accompanied by soaring high ceilings that create a sense of openness and sophistication. The main level is thoughtfully designed to include a bright family room, a formal dining room perfect for hosting, a well sized kitchen, and a spacious living room featuring a charming brick fireplace, ideal for cozy evenings and gatherings.Upstairs, you’ll find all three bedrooms, including a luxurious master retreat. The master suite boasts a massive walk-in closet, a spacious 5-piece ensuite complete with a soaker tub, and a private balcony overlooking the backyard and adjacent green space. The two additional bedrooms are generously sized and share a well-appointed 4-piece bathroom. A versatile bonus area on the upper level provides an ideal space for a home office or relaxation nook.The large unfinished basement offers a blank canvas for you to personalize and create your dream space. Outside, enjoy a backyard oasis featuring a patio that spans the entire width of the home, offering ample room for outdoor entertaining. The backyard is private, backing onto a wide expanse of green space, providing a serene and peaceful setting.Just steps from the Edgemont Ravine, you’ll have easy access to picturesque walking and biking trails and beautiful natural landscapes. This home is also conveniently located near shopping, dining, and major roadways, making it the perfect blend of tranquility and accessibility. Don’t miss this incredible opportunity! (id:57810)
Open House
This property has open houses!
1:00 pm
Ends at:2:00 pm
Property Details
| MLS® Number | A2180013 |
| Property Type | Single Family |
| Neigbourhood | Hamptons |
| Community Name | Edgemont |
| ParkingSpaceTotal | 4 |
| Plan | 8411271 |
| Structure | Deck |
Building
| BathroomTotal | 3 |
| BedroomsAboveGround | 3 |
| BedroomsTotal | 3 |
| Appliances | Refrigerator, Dishwasher, Stove, Oven - Built-in, Window Coverings, Washer & Dryer |
| BasementDevelopment | Unfinished |
| BasementType | Full (unfinished) |
| ConstructedDate | 1988 |
| ConstructionMaterial | Wood Frame |
| ConstructionStyleAttachment | Detached |
| CoolingType | None |
| ExteriorFinish | Brick, Stucco |
| FireplacePresent | Yes |
| FireplaceTotal | 1 |
| FlooringType | Carpeted, Hardwood |
| FoundationType | Poured Concrete |
| HalfBathTotal | 1 |
| HeatingType | Other, Forced Air |
| StoriesTotal | 2 |
| SizeInterior | 2128 Sqft |
| TotalFinishedArea | 2128 Sqft |
| Type | House |
Parking
| Attached Garage | 2 |
Land
| Acreage | No |
| FenceType | Fence |
| SizeFrontage | 12.99 M |
| SizeIrregular | 527.00 |
| SizeTotal | 527 M2|4,051 - 7,250 Sqft |
| SizeTotalText | 527 M2|4,051 - 7,250 Sqft |
| ZoningDescription | R-cg |
Rooms
| Level | Type | Length | Width | Dimensions |
|---|---|---|---|---|
| Second Level | Bedroom | 9.25 Ft x 12.25 Ft | ||
| Second Level | Bedroom | 9.25 Ft x 13.92 Ft | ||
| Second Level | 4pc Bathroom | 9.25 Ft x 4.92 Ft | ||
| Second Level | Primary Bedroom | 15.17 Ft x 13.92 Ft | ||
| Second Level | Other | 6.42 Ft x 10.08 Ft | ||
| Second Level | 5pc Bathroom | 10.17 Ft x 14.42 Ft | ||
| Second Level | Other | 3.67 Ft x 13.92 Ft | ||
| Main Level | Other | 10.75 Ft x 9.33 Ft | ||
| Main Level | 2pc Bathroom | 7.00 Ft x 5.00 Ft | ||
| Main Level | Laundry Room | 6.08 Ft x 10.67 Ft | ||
| Main Level | Family Room | 18.75 Ft x 14.00 Ft | ||
| Main Level | Other | 11.08 Ft x 11.33 Ft | ||
| Main Level | Other | 9.50 Ft x 10.08 Ft | ||
| Main Level | Dining Room | 9.92 Ft x 12.75 Ft | ||
| Main Level | Living Room | 16.33 Ft x 11.42 Ft |
https://www.realtor.ca/real-estate/27664869/11-edgepark-way-nw-calgary-edgemont
Interested?
Contact us for more information

