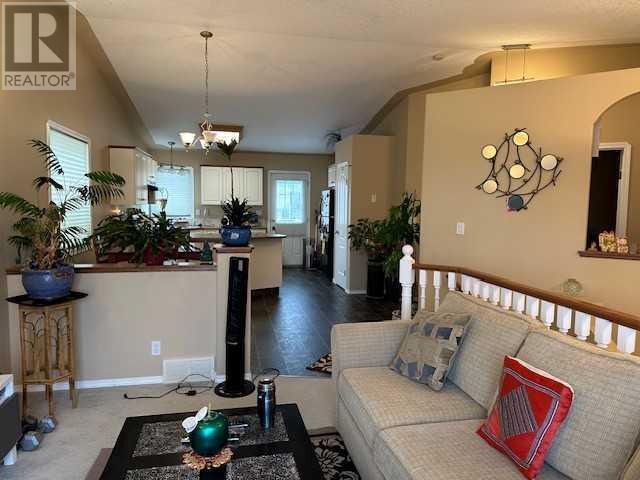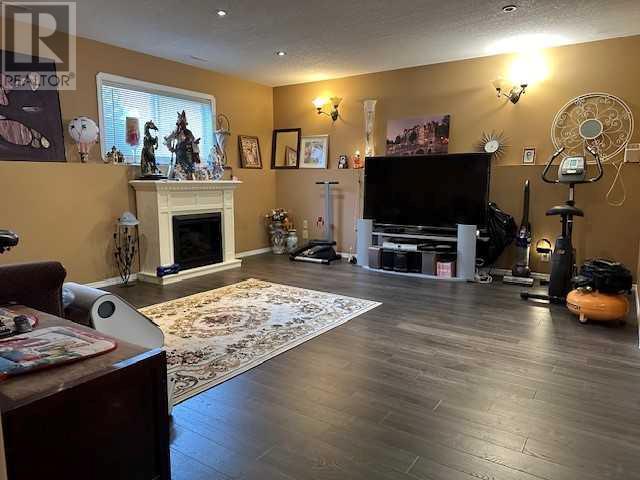4 Bedroom
2 Bathroom
929 sqft
Bi-Level
None
Forced Air
Landscaped
$335,000
Great family home in JOHNSTONE CROSSING. This fully finished 4 bedroom, 2 bathroom bilevel home is well cared for. The open concept main floor design and large windows make this home feel big and bright. Each level offers 2 bedroom and a bathroom. There is a deck off the kitchen which overlooks the large back yard with a fence on one side and a shed. (id:57810)
Property Details
|
MLS® Number
|
A2178994 |
|
Property Type
|
Single Family |
|
Community Name
|
Johnstone Crossing |
|
AmenitiesNearBy
|
Park, Playground, Schools |
|
Features
|
Cul-de-sac, Pvc Window, No Animal Home, No Smoking Home |
|
ParkingSpaceTotal
|
4 |
|
Plan
|
0425379 |
|
Structure
|
Deck |
Building
|
BathroomTotal
|
2 |
|
BedroomsAboveGround
|
2 |
|
BedroomsBelowGround
|
2 |
|
BedroomsTotal
|
4 |
|
Appliances
|
Washer, Refrigerator, Dishwasher, Stove, Dryer |
|
ArchitecturalStyle
|
Bi-level |
|
BasementDevelopment
|
Finished |
|
BasementType
|
Full (finished) |
|
ConstructedDate
|
2005 |
|
ConstructionMaterial
|
Wood Frame |
|
ConstructionStyleAttachment
|
Detached |
|
CoolingType
|
None |
|
ExteriorFinish
|
Vinyl Siding |
|
FlooringType
|
Carpeted, Laminate, Linoleum |
|
FoundationType
|
Poured Concrete |
|
HeatingType
|
Forced Air |
|
SizeInterior
|
929 Sqft |
|
TotalFinishedArea
|
929 Sqft |
|
Type
|
House |
Parking
Land
|
Acreage
|
No |
|
FenceType
|
Partially Fenced |
|
LandAmenities
|
Park, Playground, Schools |
|
LandscapeFeatures
|
Landscaped |
|
SizeFrontage
|
11.58 M |
|
SizeIrregular
|
4753.00 |
|
SizeTotal
|
4753 Sqft|4,051 - 7,250 Sqft |
|
SizeTotalText
|
4753 Sqft|4,051 - 7,250 Sqft |
|
ZoningDescription
|
R1 |
Rooms
| Level |
Type |
Length |
Width |
Dimensions |
|
Lower Level |
Bedroom |
|
|
10.42 Ft x 9.75 Ft |
|
Lower Level |
3pc Bathroom |
|
|
Measurements not available |
|
Lower Level |
Bedroom |
|
|
9.42 Ft x 9.25 Ft |
|
Lower Level |
Laundry Room |
|
|
8.33 Ft x 8.08 Ft |
|
Lower Level |
Furnace |
|
|
8.58 Ft x 6.00 Ft |
|
Lower Level |
Family Room |
|
|
16.17 Ft x 14.75 Ft |
|
Main Level |
Living Room |
|
|
13.25 Ft x 10.33 Ft |
|
Main Level |
Other |
|
|
16.50 Ft x 10.92 Ft |
|
Main Level |
Kitchen |
|
|
13.67 Ft x 9.75 Ft |
|
Main Level |
4pc Bathroom |
|
|
Measurements not available |
|
Main Level |
Primary Bedroom |
|
|
13.00 Ft x 13.67 Ft |
|
Main Level |
Bedroom |
|
|
11.33 Ft x 10.33 Ft |
https://www.realtor.ca/real-estate/27665348/173-jennings-crescent-red-deer-johnstone-crossing




















