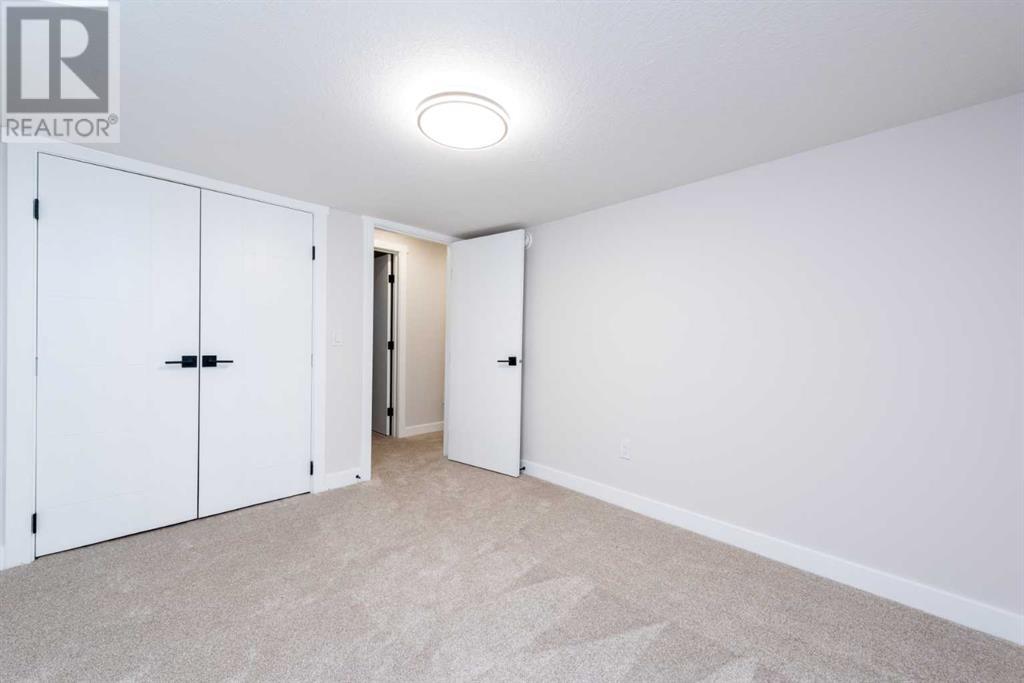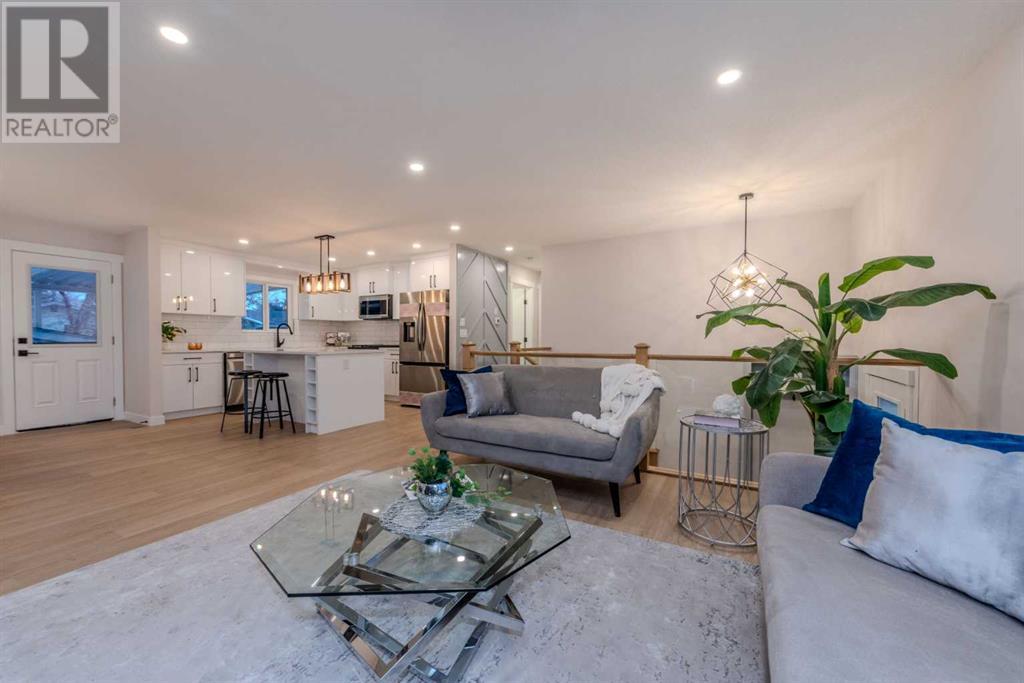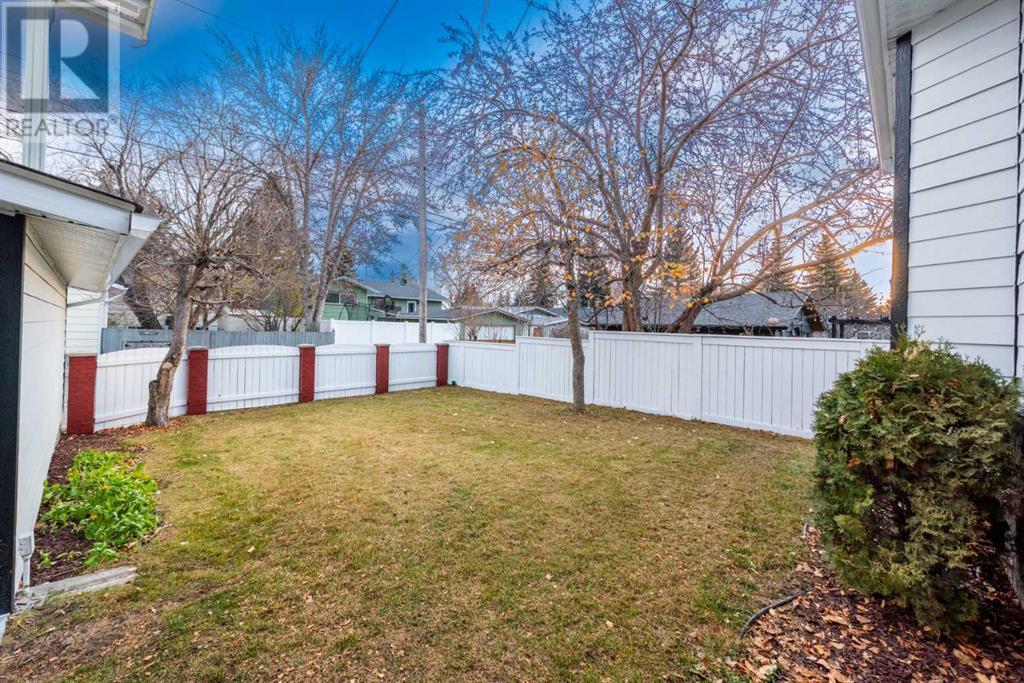4 Bedroom
3 Bathroom
1258 sqft
Bi-Level
Fireplace
See Remarks
Other, Forced Air
Landscaped, Lawn
$999,990
This fully renovated bi-level home is a perfect blend of modern comfort and style. The main floor boasts two spacious bedrooms, a brand-new kitchen with sleek appliances, and elegant new flooring, complemented by two luxurious 5-piece washrooms and a cozy fireplace. The fully finished basement features two additional bedrooms, a full washroom, a wet bar, and another inviting fireplace, making it ideal for entertaining or guest accommodations. The exterior showcases new hardy board siding with smart board accents, adding durability and curb appeal. A double-car garage, a well-maintained backyard, and newly poured concrete sidewalks and steps complete this beautiful property, offering both functionality and charm. (id:57810)
Property Details
|
MLS® Number
|
A2179693 |
|
Property Type
|
Single Family |
|
Neigbourhood
|
Maple Ridge |
|
Community Name
|
Maple Ridge |
|
AmenitiesNearBy
|
Park, Playground, Schools, Shopping |
|
Features
|
Treed, Back Lane, Pvc Window, No Animal Home, No Smoking Home |
|
ParkingSpaceTotal
|
4 |
|
Plan
|
4570jk |
|
Structure
|
Deck |
Building
|
BathroomTotal
|
3 |
|
BedroomsAboveGround
|
2 |
|
BedroomsBelowGround
|
2 |
|
BedroomsTotal
|
4 |
|
Appliances
|
Refrigerator, Dishwasher, Range, Microwave Range Hood Combo, Garage Door Opener, Washer & Dryer |
|
ArchitecturalStyle
|
Bi-level |
|
BasementDevelopment
|
Finished |
|
BasementType
|
Full (finished) |
|
ConstructedDate
|
1967 |
|
ConstructionMaterial
|
Wood Frame |
|
ConstructionStyleAttachment
|
Detached |
|
CoolingType
|
See Remarks |
|
ExteriorFinish
|
Brick |
|
FireplacePresent
|
Yes |
|
FireplaceTotal
|
2 |
|
FlooringType
|
Carpeted, Ceramic Tile, Vinyl Plank |
|
FoundationType
|
Poured Concrete, Slab |
|
HeatingFuel
|
Natural Gas |
|
HeatingType
|
Other, Forced Air |
|
StoriesTotal
|
1 |
|
SizeInterior
|
1258 Sqft |
|
TotalFinishedArea
|
1258 Sqft |
|
Type
|
House |
Parking
Land
|
Acreage
|
No |
|
FenceType
|
Fence |
|
LandAmenities
|
Park, Playground, Schools, Shopping |
|
LandscapeFeatures
|
Landscaped, Lawn |
|
SizeDepth
|
30.48 M |
|
SizeFrontage
|
16.46 M |
|
SizeIrregular
|
501.00 |
|
SizeTotal
|
501 M2|4,051 - 7,250 Sqft |
|
SizeTotalText
|
501 M2|4,051 - 7,250 Sqft |
|
ZoningDescription
|
R-cg |
Rooms
| Level |
Type |
Length |
Width |
Dimensions |
|
Basement |
4pc Bathroom |
|
|
11.00 Ft x 5.00 Ft |
|
Basement |
Other |
|
|
11.00 Ft x 4.92 Ft |
|
Basement |
Bedroom |
|
|
10.83 Ft x 9.50 Ft |
|
Basement |
Bedroom |
|
|
10.50 Ft x 9.50 Ft |
|
Basement |
Recreational, Games Room |
|
|
25.33 Ft x 15.67 Ft |
|
Basement |
Laundry Room |
|
|
6.08 Ft x 5.92 Ft |
|
Main Level |
Living Room |
|
|
14.92 Ft x 16.33 Ft |
|
Main Level |
Kitchen |
|
|
11.67 Ft x 11.17 Ft |
|
Main Level |
Dining Room |
|
|
11.67 Ft x 12.17 Ft |
|
Main Level |
Primary Bedroom |
|
|
17.83 Ft x 12.83 Ft |
|
Main Level |
Bedroom |
|
|
13.25 Ft x 9.42 Ft |
|
Main Level |
5pc Bathroom |
|
|
12.08 Ft x 9.50 Ft |
|
Main Level |
5pc Bathroom |
|
|
11.33 Ft x 5.00 Ft |
https://www.realtor.ca/real-estate/27659236/10616-mapleglen-crescent-se-calgary-maple-ridge












































