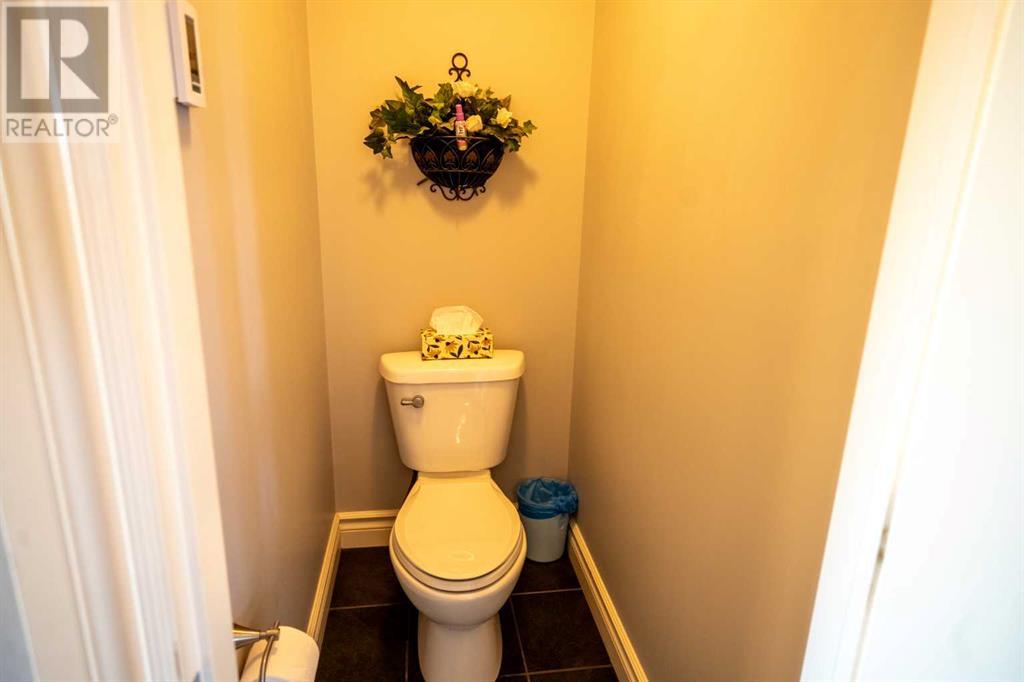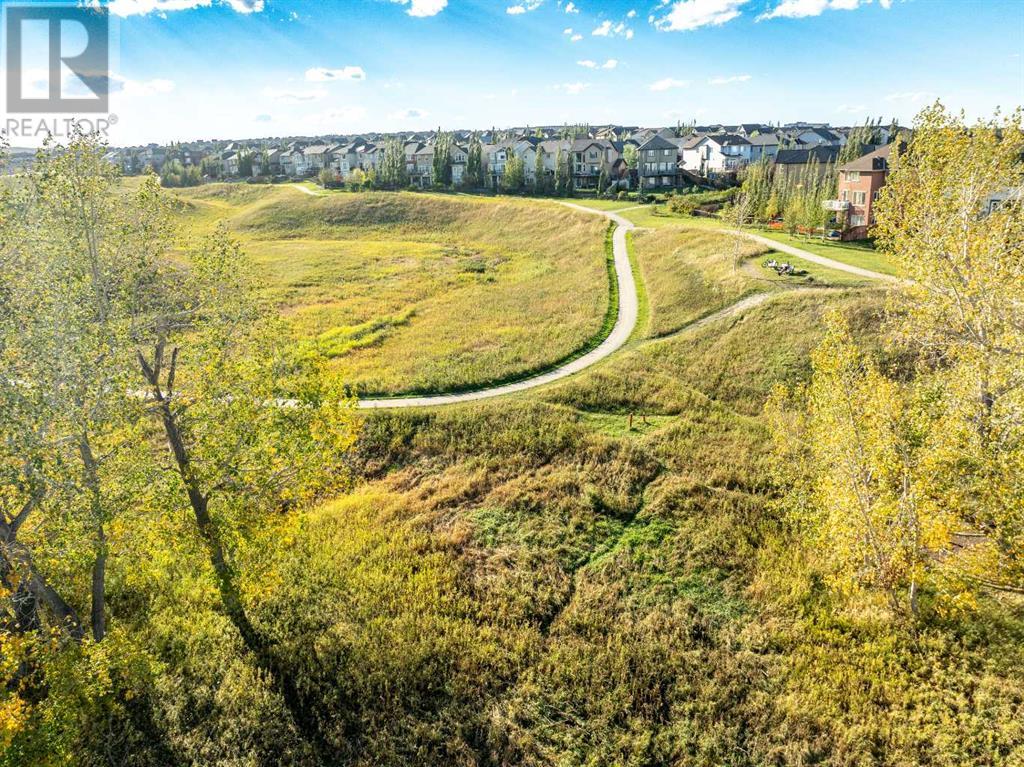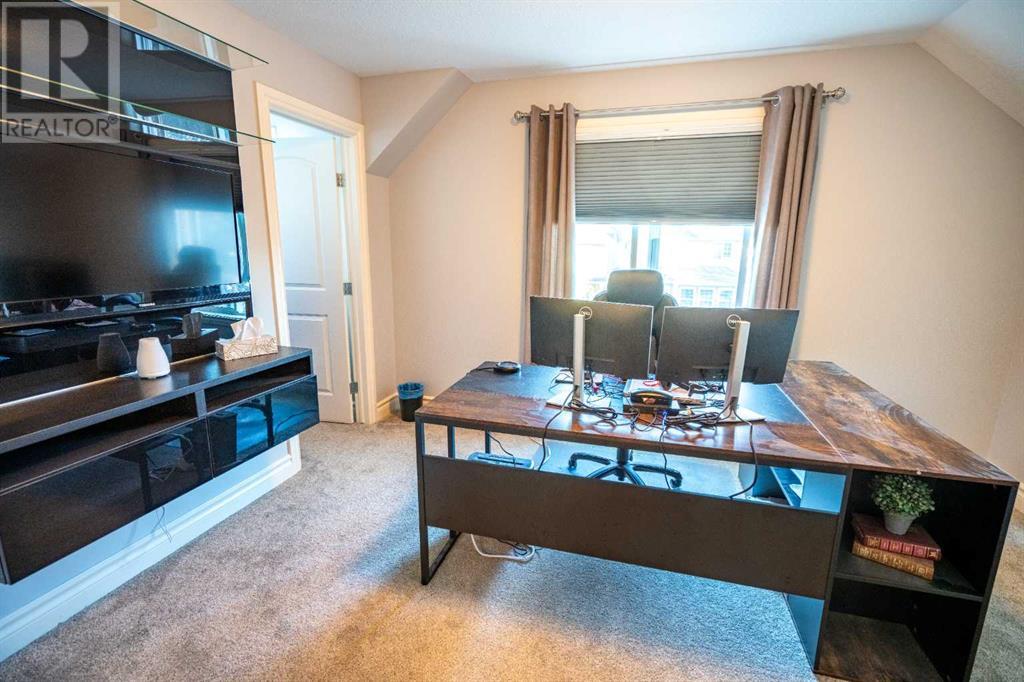4 Bedroom
4 Bathroom
2560.81 sqft
Fireplace
Central Air Conditioning
Forced Air
$949,000
If quality living is what you seek, this luxurious home awaits you here! Nestled above the serene Sage Hill Ravine, this exquisite FULLY Developed 4 Bedroom/4 Bath 2 Story home offers 3,695 Sqft of premium living space. It showcases numerous upgrades, including BRAND NEW SIDING & SHINGLES, just completed in NOV, 2024, freshly refinished Hardwood floors, completely painted in the last 2 yrs The home features enhanced lighting & electrical systems, a Lutron home system controlling speakers, sound system, power blinds, upgraded windows, dual fireplaces, zoned heating, 9-foot ceilings, central air.& much more. Check the Brouchure for ALL the IMPROVEMENTS! The expansive Island kitchen boasts full-height, oversized custom Maple Cabinetry, Granite Countertops, Stainless appliances, and a luminous kitchen nook, complemented by a second Living Room/Flex room with a charming two-sided Fireplace. The upper level has three bedrooms, with the spacious Master Bedroom providing a tranquil retreat space, large windows offering majestic views of the backyard and the Ravine beyond. The Spa-like 5pc Ensuite features heated tile floors, a jetted tub, and an oversized shower. The cozy BONUS Room is enhanced with extra soundproofing insulation and 9-foot ceilings. The convenience of an upstairs Laundry Room will be appreciated! The FULLY Developed Walkout basement showcases 9-foot ceilings, ample windows, a Generous Family Rec Room, a private Bedroom, and 4 pc Bathroom. Step out to a beautifully manicured, tranquil and backyard Sanctuary, ensuring relaxation without the worry of future construction, and enjoy the wildlife in the expansive Sage Hill Nature Reserve or take a stroll on the winding trails in the Ravine to Sage Hill Lake. The covered Patio area offers another private relaxing spot, complete with a spiral staircase for quick access to your kitchen. The Trex deck & patio features recessed lighting & built-in speakers, enhancing the ambiance. The oversized garage is finished with Polyaspartic floor coating. Situated near a playground & all amenities. And yes, this magnificent home proudly features NEW SIDING and NEW SHINGLES this month! (id:57810)
Property Details
|
MLS® Number
|
A2176229 |
|
Property Type
|
Single Family |
|
Neigbourhood
|
Sage Hill |
|
Community Name
|
Sage Hill |
|
AmenitiesNearBy
|
Park, Playground, Shopping |
|
Features
|
No Smoking Home |
|
ParkingSpaceTotal
|
4 |
|
Plan
|
0910314 |
|
Structure
|
Shed |
Building
|
BathroomTotal
|
4 |
|
BedroomsAboveGround
|
3 |
|
BedroomsBelowGround
|
1 |
|
BedroomsTotal
|
4 |
|
Appliances
|
Refrigerator, Cooktop - Gas, Dishwasher, Wine Fridge, Oven, Microwave, Garburator, Humidifier, Hood Fan, Window Coverings, Garage Door Opener, Washer & Dryer |
|
BasementDevelopment
|
Finished |
|
BasementFeatures
|
Walk Out |
|
BasementType
|
Full (finished) |
|
ConstructedDate
|
2009 |
|
ConstructionMaterial
|
Poured Concrete, Wood Frame |
|
ConstructionStyleAttachment
|
Detached |
|
CoolingType
|
Central Air Conditioning |
|
ExteriorFinish
|
Concrete, Vinyl Siding |
|
FireProtection
|
Smoke Detectors |
|
FireplacePresent
|
Yes |
|
FireplaceTotal
|
1 |
|
FlooringType
|
Carpeted, Ceramic Tile, Hardwood |
|
FoundationType
|
Poured Concrete |
|
HalfBathTotal
|
1 |
|
HeatingFuel
|
Natural Gas |
|
HeatingType
|
Forced Air |
|
StoriesTotal
|
2 |
|
SizeInterior
|
2560.81 Sqft |
|
TotalFinishedArea
|
2560.81 Sqft |
|
Type
|
House |
Parking
Land
|
Acreage
|
No |
|
FenceType
|
Fence |
|
LandAmenities
|
Park, Playground, Shopping |
|
SizeFrontage
|
12.19 M |
|
SizeIrregular
|
4596.00 |
|
SizeTotal
|
4596 Sqft|4,051 - 7,250 Sqft |
|
SizeTotalText
|
4596 Sqft|4,051 - 7,250 Sqft |
|
ZoningDescription
|
R-g |
Rooms
| Level |
Type |
Length |
Width |
Dimensions |
|
Second Level |
4pc Bathroom |
|
|
10.25 Ft x 5.08 Ft |
|
Second Level |
5pc Bathroom |
|
|
17.00 Ft x 10.92 Ft |
|
Second Level |
Bedroom |
|
|
10.25 Ft x 11.17 Ft |
|
Second Level |
Bedroom |
|
|
13.00 Ft x 13.83 Ft |
|
Second Level |
Den |
|
|
13.00 Ft x 7.67 Ft |
|
Second Level |
Family Room |
|
|
13.00 Ft x 15.75 Ft |
|
Second Level |
Laundry Room |
|
|
4.92 Ft x 8.08 Ft |
|
Second Level |
Primary Bedroom |
|
|
16.08 Ft x 15.00 Ft |
|
Basement |
4pc Bathroom |
|
|
10.92 Ft x 13.50 Ft |
|
Basement |
Bedroom |
|
|
12.67 Ft x 12.42 Ft |
|
Basement |
Recreational, Games Room |
|
|
29.92 Ft x 26.83 Ft |
|
Basement |
Furnace |
|
|
11.42 Ft x 12.50 Ft |
|
Main Level |
2pc Bathroom |
|
|
4.83 Ft x 4.50 Ft |
|
Main Level |
Dining Room |
|
|
13.33 Ft x 9.25 Ft |
|
Main Level |
Family Room |
|
|
13.25 Ft x 16.00 Ft |
|
Main Level |
Other |
|
|
14.08 Ft x 18.67 Ft |
|
Main Level |
Living Room |
|
|
16.33 Ft x 14.25 Ft |
Utilities
https://www.realtor.ca/real-estate/27659722/130-sage-hill-way-nw-calgary-sage-hill









































