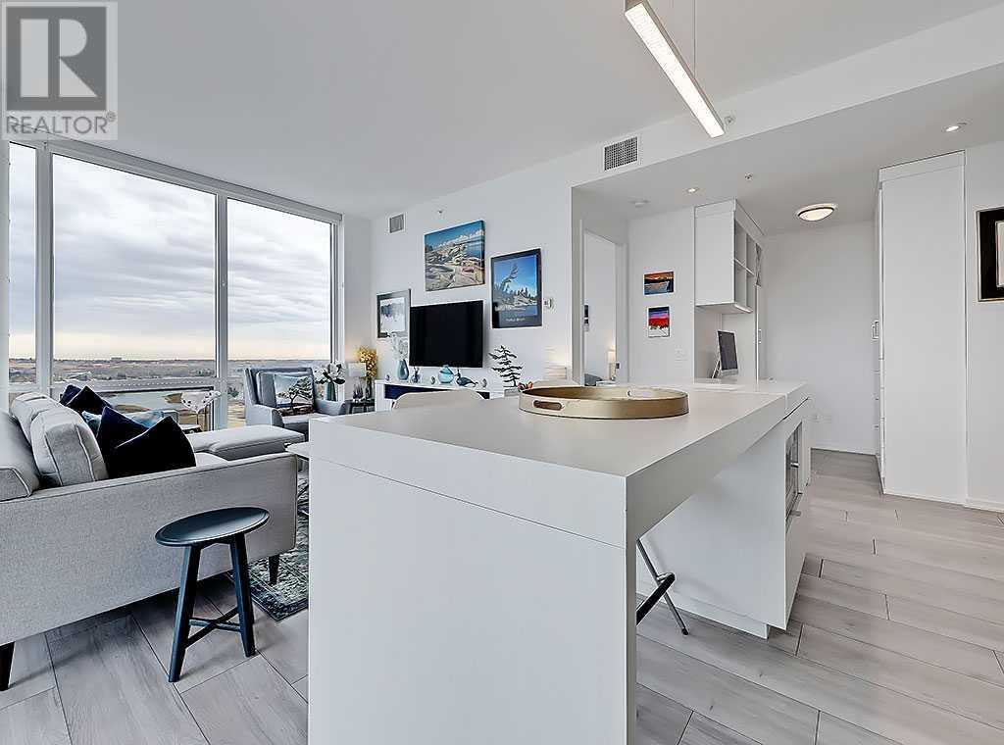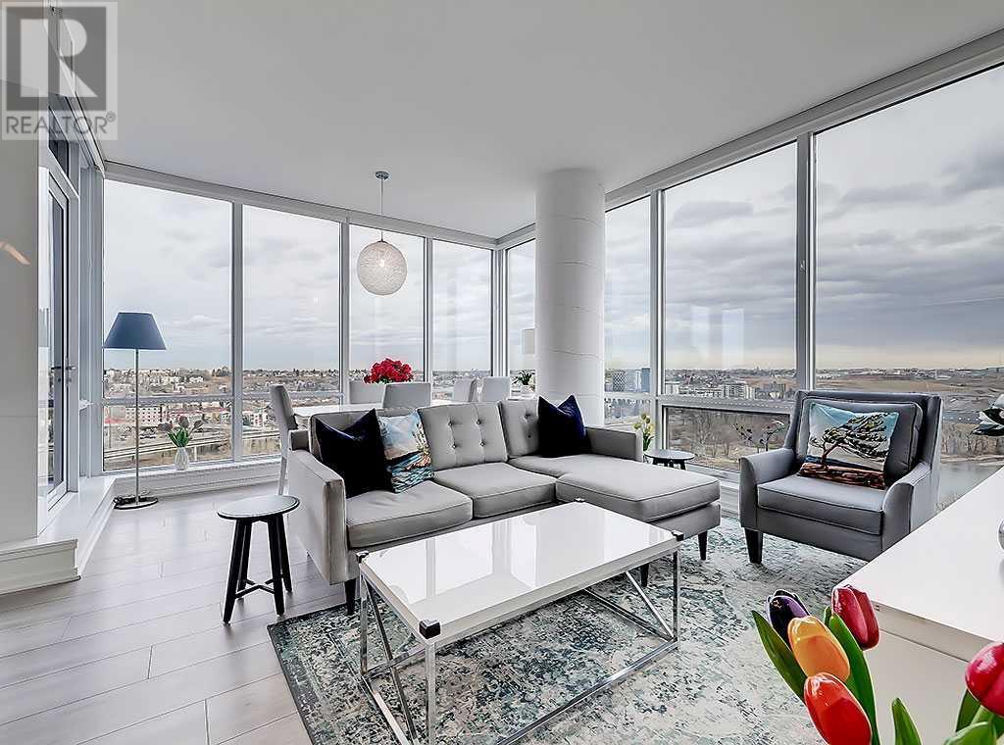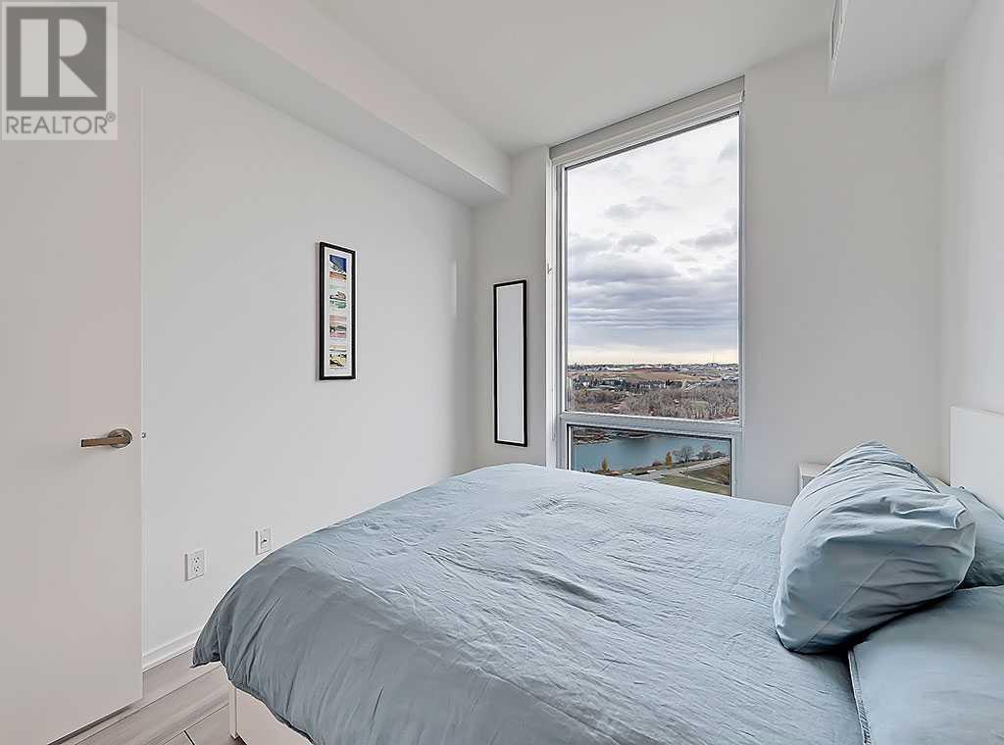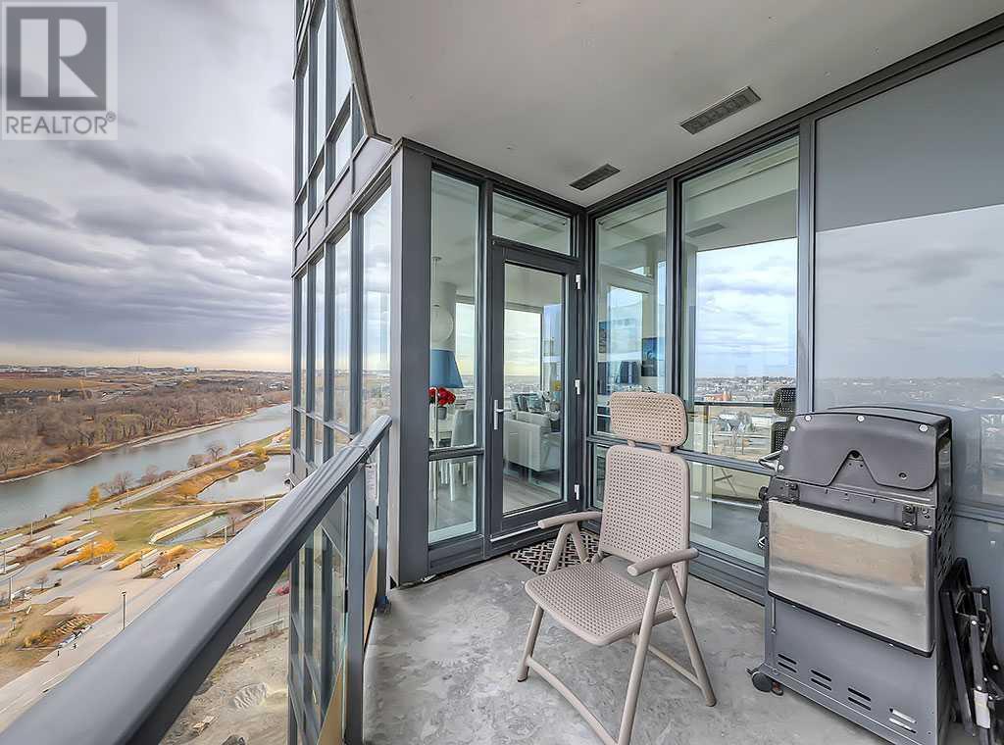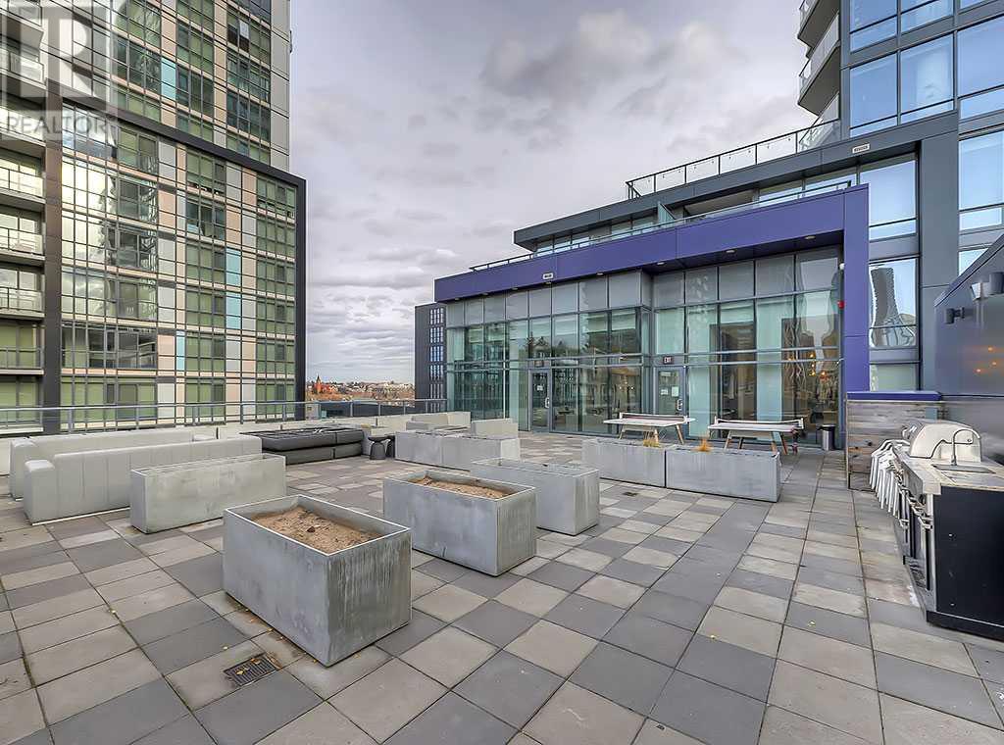1607, 615 6 Avenue Se Calgary, Alberta T2G 1S2
$549,900Maintenance, Condominium Amenities, Common Area Maintenance, Heat, Insurance, Property Management, Reserve Fund Contributions, Security, Sewer, Waste Removal, Water
$667 Monthly
Maintenance, Condominium Amenities, Common Area Maintenance, Heat, Insurance, Property Management, Reserve Fund Contributions, Security, Sewer, Waste Removal, Water
$667 MonthlyThis exclusive corner unit in the sought-after Verve building offers breathtaking 180° views of the Bow and Elbow Rivers, St. Patrick's Island and Fort Calgary, framed by floor-to-ceiling windows. A rare find, 2 bedrooms plus a functional den that also provides valuable pantry and storage space, 2 full bathrooms and a private patio space for entertaining, or simply relaxing while taking in the stunning surroundings. Inside, the open-concept layout is thoughtfully designed to maximize functionality and luxury. The gourmet kitchen features sleek built-in appliances, ample cabinetry, and a spacious island ideal for meal prep or casual dining. The adjoining dining and living areas are perfectly positioned to make the most of the incredible views, while the den provides a flexible space for a home office. The primary suite is a private oasis with custom built-in closets and a modern ensuite bathroom, complete with a glass-enclosed walk-in shower. The generously sized second bedroom offers easy access to the second full bathroom, which features a deep soaker tub for ultimate relaxation. Extensive custom built-ins throughout the unit enhance storage while maintaining a clean and sophisticated aesthetic and soaring 9-foot ceilings. Verve's outstanding amenities include a fitness centre and party room on the 6th floor, as well as a guest suite and a rooftop observation lounge and deck on the 25th floor. A full-time very helpful concierge adds convenience and security, while a titled underground parking stall and a separate storage locker provide additional practicality. Located in the vibrant East Village, this unit is surrounded by some of Calgary’s best dining, shopping, and entertainment. Enjoy immediate access to adjacent river pathways, plenty of green spaces, dog park, playground and pickleball court. Just a short walk to the C-Train and an array of urban amenities that make this one of the city’s most desirable communities. Don’t miss this rare opportunity to own a lu xurious home in one of Calgary’s most sought-after neighbourhoods! (id:57810)
Property Details
| MLS® Number | A2178926 |
| Property Type | Single Family |
| Neigbourhood | Forest Heights |
| Community Name | Downtown East Village |
| AmenitiesNearBy | Park, Playground, Recreation Nearby, Schools, Shopping |
| CommunityFeatures | Fishing, Pets Allowed With Restrictions |
| Features | Closet Organizers, No Smoking Home, Parking |
| ParkingSpaceTotal | 1 |
| Plan | 1910157 |
Building
| BathroomTotal | 2 |
| BedroomsAboveGround | 2 |
| BedroomsTotal | 2 |
| Amenities | Exercise Centre, Party Room, Recreation Centre |
| Appliances | Washer, Refrigerator, Cooktop - Gas, Dishwasher, Oven, Dryer, Microwave Range Hood Combo, Window Coverings |
| ConstructedDate | 2019 |
| ConstructionMaterial | Poured Concrete |
| ConstructionStyleAttachment | Attached |
| CoolingType | Central Air Conditioning |
| ExteriorFinish | Composite Siding, Concrete |
| FlooringType | Ceramic Tile, Laminate |
| StoriesTotal | 25 |
| SizeInterior | 864.27 Sqft |
| TotalFinishedArea | 864.27 Sqft |
| Type | Apartment |
Parking
| Underground |
Land
| Acreage | No |
| LandAmenities | Park, Playground, Recreation Nearby, Schools, Shopping |
| SizeTotalText | Unknown |
| ZoningDescription | Cc-epr |
Rooms
| Level | Type | Length | Width | Dimensions |
|---|---|---|---|---|
| Main Level | Living Room | 10.83 Ft x 10.25 Ft | ||
| Main Level | Kitchen | 12.83 Ft x 7.67 Ft | ||
| Main Level | Dining Room | 14.17 Ft x 7.42 Ft | ||
| Main Level | Den | 6.25 Ft x 5.42 Ft | ||
| Main Level | Primary Bedroom | 9.83 Ft x 9.75 Ft | ||
| Main Level | Bedroom | 9.92 Ft x 9.08 Ft | ||
| Main Level | Laundry Room | 2.75 Ft x 2.42 Ft | ||
| Main Level | 4pc Bathroom | 7.92 Ft x 5.17 Ft | ||
| Main Level | 3pc Bathroom | 8.08 Ft x 4.92 Ft | ||
| Main Level | Other | 20.50 Ft x 10.50 Ft |
https://www.realtor.ca/real-estate/27659386/1607-615-6-avenue-se-calgary-downtown-east-village
Interested?
Contact us for more information









