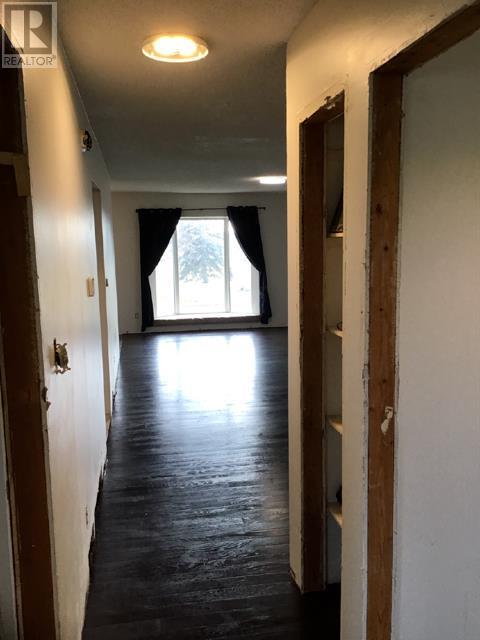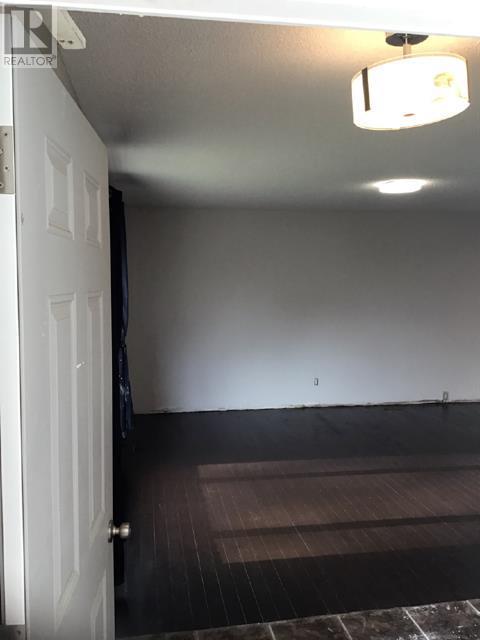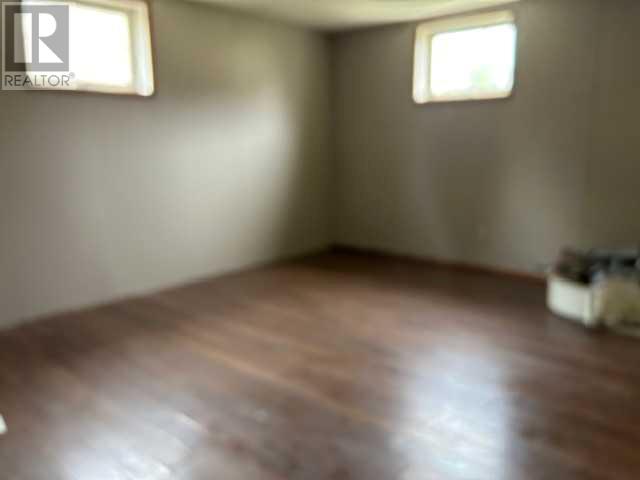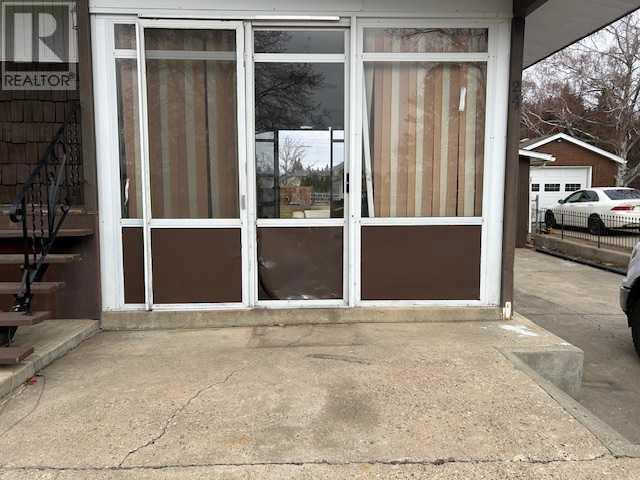4 Bedroom
2 Bathroom
1,054 ft2
Bungalow
None
Forced Air
Landscaped
$365,000
BIG Potential here!* This exceptionally huge lot offers all kinds of options. The home needs work and TLC. Super sized Liiving Room catches the the south sun over Hardwood flooring. 2 bdrms, kitchen + 4 pc bath up. Separate Side entry from the amazing sunroom, allows private entry down.* Most work is required here to complete the kitchenette + 2 more bdrms. Large Living Rm; Laundry and plentiful storage. With a park view, attached sunroom, Lg. single det. garage, tons of poured concrete parking for R.V., Boats + vehicles ! The Missed potential is Here- waiting for you !!** All new Baseboards and several Framed doors are included. (id:57810)
Property Details
|
MLS® Number
|
A2179072 |
|
Property Type
|
Single Family |
|
Community Name
|
Fairview |
|
Amenities Near By
|
Park, Playground, Shopping |
|
Features
|
See Remarks |
|
Parking Space Total
|
6 |
|
Plan
|
6123jk |
Building
|
Bathroom Total
|
2 |
|
Bedrooms Above Ground
|
2 |
|
Bedrooms Below Ground
|
2 |
|
Bedrooms Total
|
4 |
|
Appliances
|
Refrigerator, Stove |
|
Architectural Style
|
Bungalow |
|
Basement Development
|
Finished |
|
Basement Type
|
Full (finished) |
|
Constructed Date
|
1977 |
|
Construction Material
|
Poured Concrete |
|
Construction Style Attachment
|
Detached |
|
Cooling Type
|
None |
|
Exterior Finish
|
Composite Siding, Concrete, See Remarks |
|
Flooring Type
|
Carpeted, Ceramic Tile, Hardwood, Laminate, Linoleum |
|
Foundation Type
|
Poured Concrete |
|
Heating Fuel
|
Natural Gas |
|
Heating Type
|
Forced Air |
|
Stories Total
|
1 |
|
Size Interior
|
1,054 Ft2 |
|
Total Finished Area
|
1054 Sqft |
|
Type
|
House |
Parking
|
Other
|
|
|
Parking Pad
|
|
|
R V
|
|
|
Detached Garage
|
1 |
Land
|
Acreage
|
No |
|
Fence Type
|
Fence |
|
Land Amenities
|
Park, Playground, Shopping |
|
Landscape Features
|
Landscaped |
|
Size Depth
|
50.32 M |
|
Size Frontage
|
18.27 M |
|
Size Irregular
|
9887.73 |
|
Size Total
|
9887.73 Sqft|7,251 - 10,889 Sqft |
|
Size Total Text
|
9887.73 Sqft|7,251 - 10,889 Sqft |
|
Zoning Description
|
R-sd |
Rooms
| Level |
Type |
Length |
Width |
Dimensions |
|
Basement |
4pc Bathroom |
|
|
5.00 Ft x 13.00 Ft |
|
Basement |
Other |
|
|
6.00 Ft x 11.00 Ft |
|
Basement |
Family Room |
|
|
12.75 Ft x 13.75 Ft |
|
Basement |
Bedroom |
|
|
9.83 Ft x 12.00 Ft |
|
Basement |
Bedroom |
|
|
9.83 Ft x 13.00 Ft |
|
Main Level |
Kitchen |
|
|
11.00 Ft x 11.25 Ft |
|
Main Level |
Living Room |
|
|
14.00 Ft x 25.50 Ft |
|
Main Level |
4pc Bathroom |
|
|
5.00 Ft x 8.00 Ft |
|
Main Level |
Primary Bedroom |
|
|
10.50 Ft x 11.50 Ft |
|
Main Level |
Other |
|
|
4.50 Ft x 6.50 Ft |
|
Main Level |
Bedroom |
|
|
14.50 Ft x 9.00 Ft |
https://www.realtor.ca/real-estate/27658588/24-9-avenue-w-brooks-fairview


























