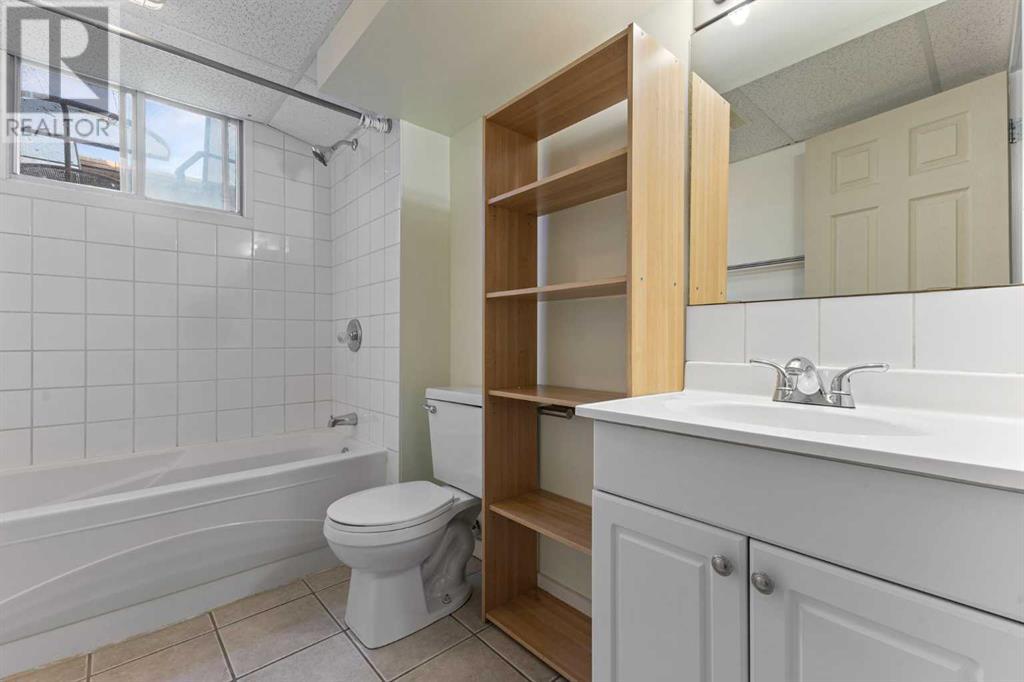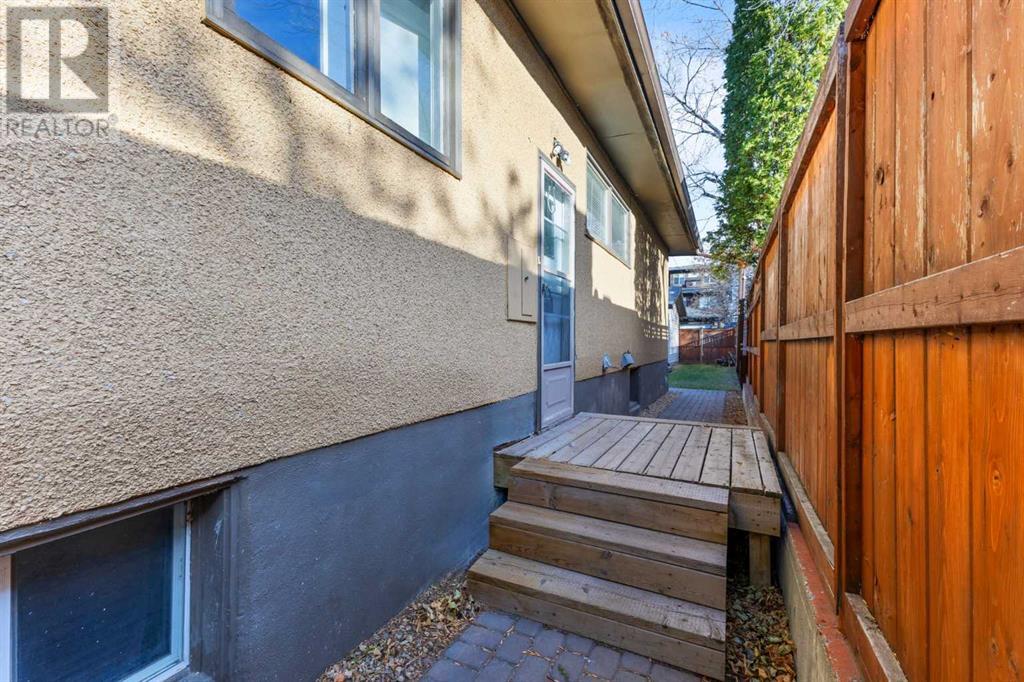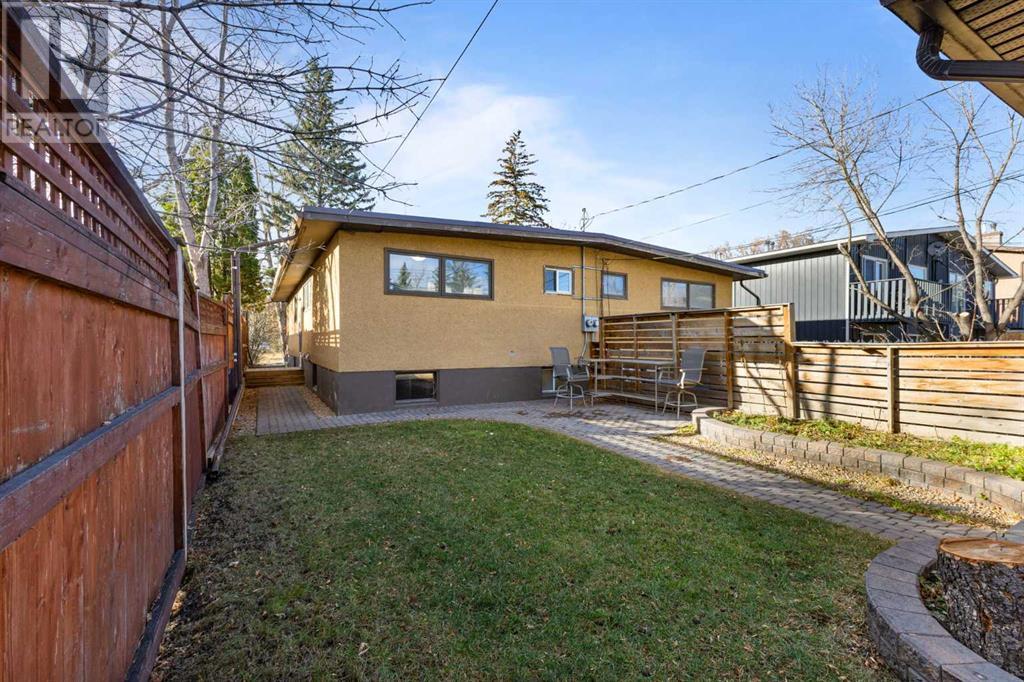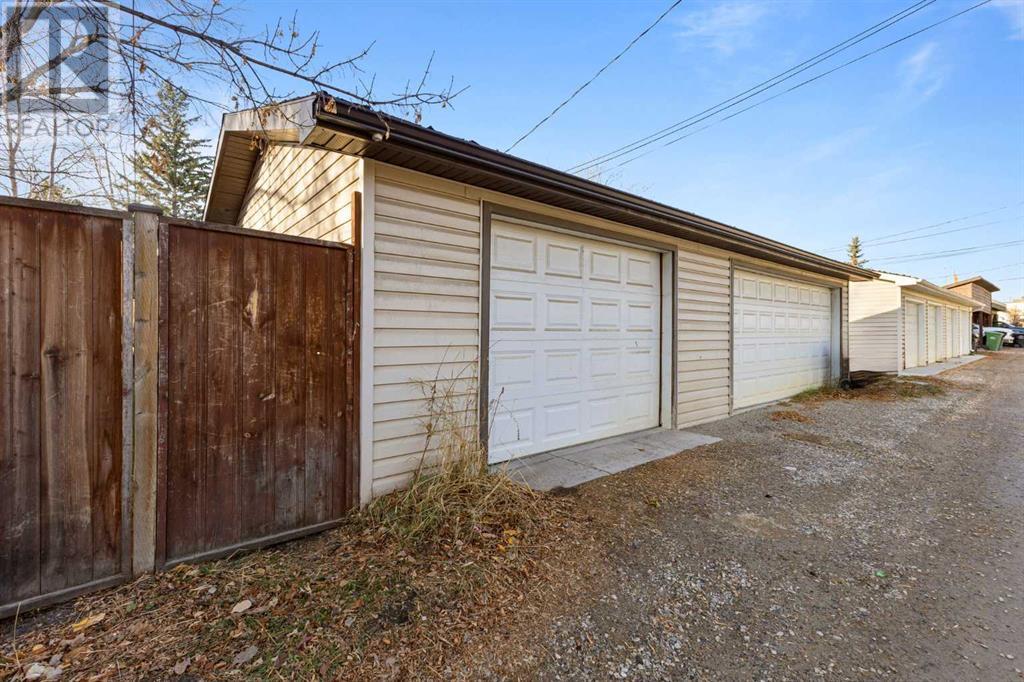3 Bedroom
2 Bathroom
1510 sqft
None
Forced Air
$609,000
WELCOME to this RARE opportunity to own a charming duplex in MARDA LOOP, one of Calgary’s most desirable communities. At an ACCESSIBLE PRICE POINT, this type of property doesn’t come on the market often. With a SEPARATE ENTRANCE to downstairs featuring a full-kitchen and bathroom, this (illegal) suite presents plenty of opportunity. Whether you’re an investor looking for increased cashflow potential, a thrifty homeowner looking to “live-up, rent-down”, or a growing family needing additional fully functional space - this duplex has it all with NO CONDO FEES.UPSTAIRS offers two generously sized bedrooms (both 125+ sq ft), a CONCRETE PARTY WALL acting as a very effective SOUND BARRIER between you and your neighbor, and another full kitchen adjacent to a spacious living room with west/street facing large window.The FENCED in, private BACK YARD features over $20K in upgrades including a beautifully hardscaped walkway leading to your SINGLE DETACHED GARAGE. With 900+ sq ft there is plenty of room for BBQ, entertaining, and the planter retaining wall is already in place for gardening.The property also has an UPGRADED ELECTRICAL (100 Amp) PANEL with COPPER wiring and room for expansion. The ROOF was updated in 2018 and comes with a 15 YEAR WARRANTY.NEW countertops & backsplash are being installed next week to refreshen up the upstairs kitchen. New front door, steps and hand rail also being installed next week.POSSESSION can be quick/flexible. VACANT and easy to view. (id:57810)
Property Details
|
MLS® Number
|
A2179210 |
|
Property Type
|
Single Family |
|
Neigbourhood
|
Altadore |
|
Community Name
|
Altadore |
|
AmenitiesNearBy
|
Park, Schools, Shopping |
|
Features
|
See Remarks, Back Lane |
|
ParkingSpaceTotal
|
1 |
|
Plan
|
0613084 |
|
Structure
|
See Remarks |
Building
|
BathroomTotal
|
2 |
|
BedroomsAboveGround
|
2 |
|
BedroomsBelowGround
|
1 |
|
BedroomsTotal
|
3 |
|
Appliances
|
Refrigerator, Oven - Gas, Dishwasher, Microwave, Garage Door Opener, Washer/dryer Stack-up |
|
BasementType
|
See Remarks |
|
ConstructedDate
|
1965 |
|
ConstructionMaterial
|
Wood Frame |
|
ConstructionStyleAttachment
|
Semi-detached |
|
CoolingType
|
None |
|
ExteriorFinish
|
Brick, Stucco |
|
FlooringType
|
Carpeted, Laminate |
|
FoundationType
|
Poured Concrete |
|
HeatingType
|
Forced Air |
|
StoriesTotal
|
2 |
|
SizeInterior
|
1510 Sqft |
|
TotalFinishedArea
|
1510 Sqft |
|
Type
|
Duplex |
Parking
Land
|
Acreage
|
No |
|
FenceType
|
Fence |
|
LandAmenities
|
Park, Schools, Shopping |
|
SizeDepth
|
37.11 M |
|
SizeFrontage
|
7.22 M |
|
SizeIrregular
|
268.00 |
|
SizeTotal
|
268 M2|0-4,050 Sqft |
|
SizeTotalText
|
268 M2|0-4,050 Sqft |
|
ZoningDescription
|
R-cg |
Rooms
| Level |
Type |
Length |
Width |
Dimensions |
|
Lower Level |
4pc Bathroom |
|
|
8.83 Ft x 5.75 Ft |
|
Lower Level |
Kitchen |
|
|
25.83 Ft x 10.67 Ft |
|
Lower Level |
Laundry Room |
|
|
14.33 Ft x 6.17 Ft |
|
Lower Level |
Furnace |
|
|
5.17 Ft x 4.42 Ft |
|
Lower Level |
Bedroom |
|
|
12.00 Ft x 10.17 Ft |
|
Lower Level |
Storage |
|
|
5.67 Ft x 10.17 Ft |
|
Main Level |
4pc Bathroom |
|
|
5.00 Ft x 7.58 Ft |
|
Main Level |
Bedroom |
|
|
14.08 Ft x 9.08 Ft |
|
Main Level |
Primary Bedroom |
|
|
11.17 Ft x 12.58 Ft |
|
Main Level |
Kitchen |
|
|
14.08 Ft x 8.50 Ft |
|
Main Level |
Living Room |
|
|
17.92 Ft x 11.83 Ft |
https://www.realtor.ca/real-estate/27658654/3712-15-street-sw-calgary-altadore





































