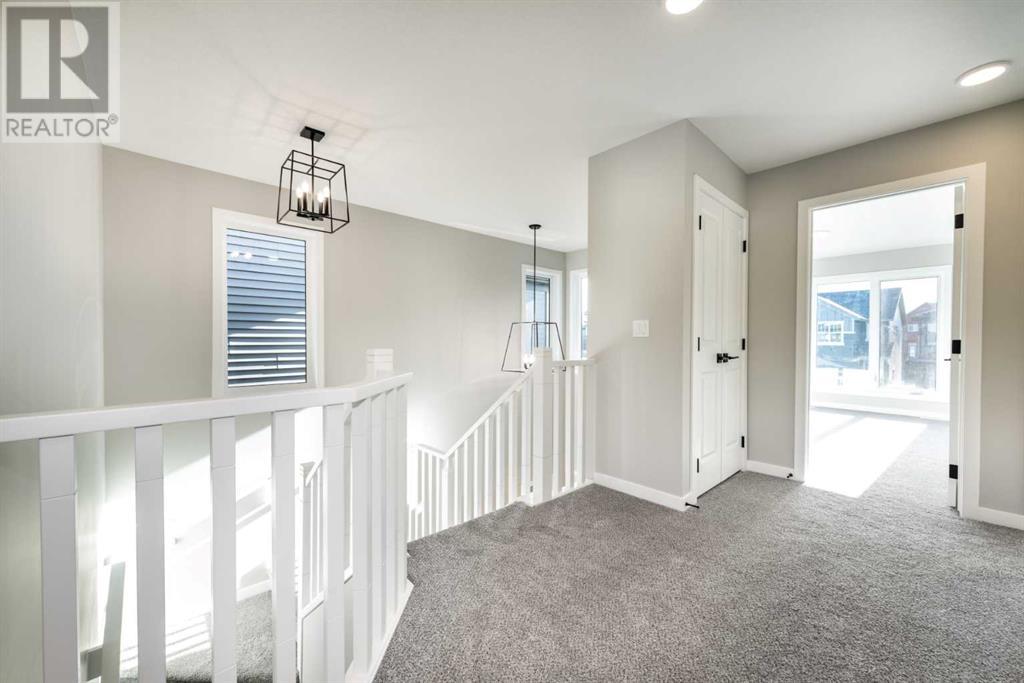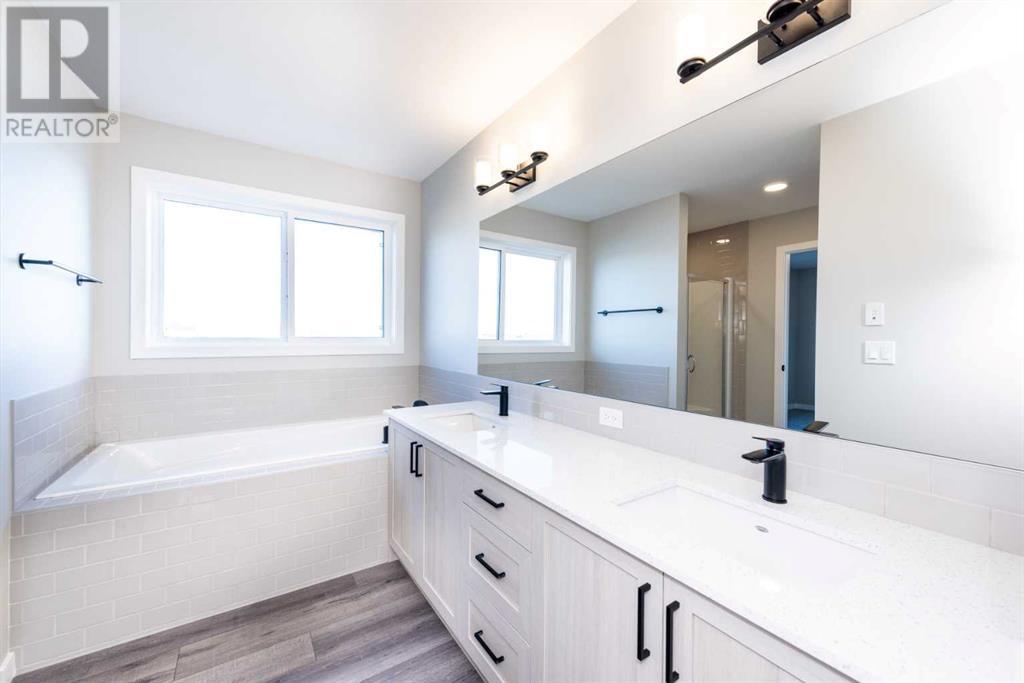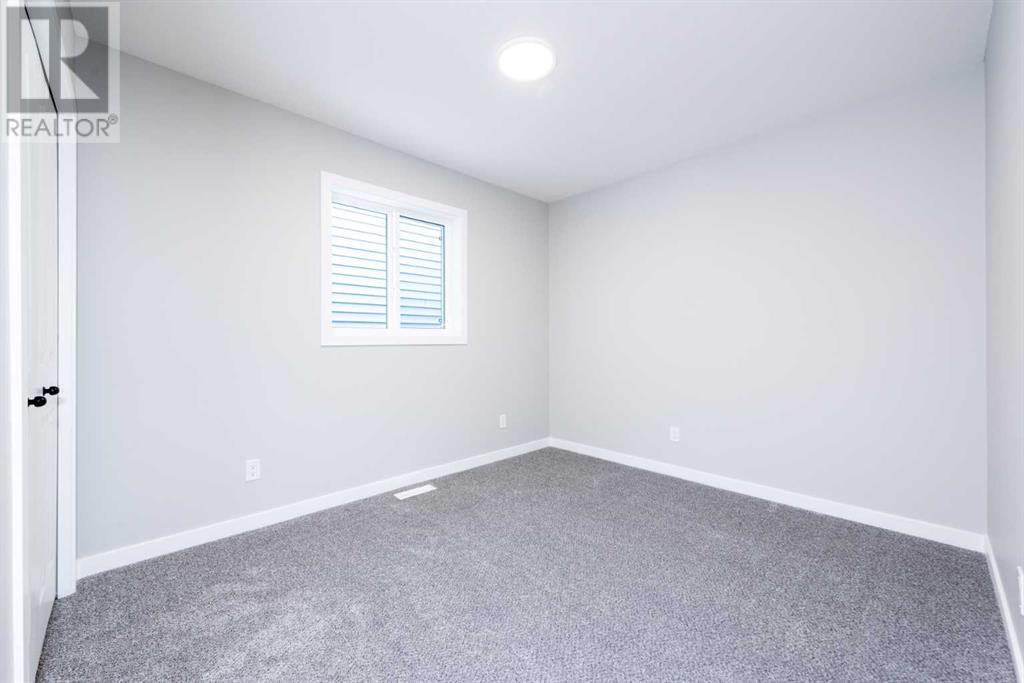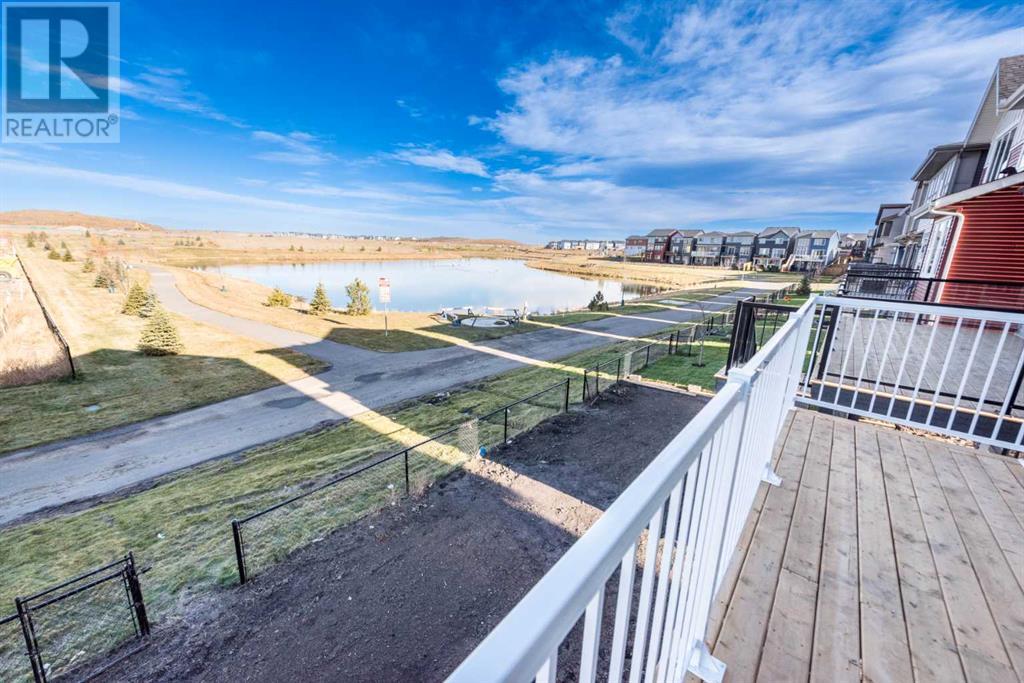5 Bedroom
4 Bathroom
2311 sqft
Fireplace
See Remarks
Other, Forced Air
$979,900
This stunning brand-new home offers a perfect blend of modern design and serene surroundings. Featuring four spacious bedrooms and a versatile bonus room, the layout is ideal for comfortable living and entertaining. The upgraded kitchen boasts high-end finishes, ample counter space, and premium appliances, with nice pantry making it a chef's dream. A large deck overlooks a picturesque pond, providing a tranquil outdoor retreat. The walkout basement includes a finished one-bedroom , full washroom and is roughed in for a wet bar or kitchen, adding endless possibilities for customization. With thoughtful upgrades throughout, this home is ready to impress! (id:57810)
Property Details
|
MLS® Number
|
A2179413 |
|
Property Type
|
Single Family |
|
Neigbourhood
|
Rangeview |
|
Community Name
|
Rangeview |
|
AmenitiesNearBy
|
Park, Playground, Schools, Shopping |
|
Features
|
Pvc Window, No Neighbours Behind, No Animal Home, No Smoking Home |
|
ParkingSpaceTotal
|
4 |
|
Plan
|
2211505 |
|
Structure
|
Deck |
|
ViewType
|
View |
Building
|
BathroomTotal
|
4 |
|
BedroomsAboveGround
|
4 |
|
BedroomsBelowGround
|
1 |
|
BedroomsTotal
|
5 |
|
Age
|
New Building |
|
Appliances
|
Refrigerator, Range - Electric, Dishwasher, Microwave, Hood Fan, Garage Door Opener, Washer & Dryer |
|
BasementDevelopment
|
Finished |
|
BasementFeatures
|
Walk Out |
|
BasementType
|
Full (finished) |
|
ConstructionMaterial
|
Wood Frame |
|
ConstructionStyleAttachment
|
Detached |
|
CoolingType
|
See Remarks |
|
ExteriorFinish
|
Vinyl Siding |
|
FireplacePresent
|
Yes |
|
FireplaceTotal
|
1 |
|
FlooringType
|
Carpeted, Vinyl Plank |
|
FoundationType
|
Poured Concrete, Slab |
|
HalfBathTotal
|
1 |
|
HeatingFuel
|
Natural Gas |
|
HeatingType
|
Other, Forced Air |
|
StoriesTotal
|
2 |
|
SizeInterior
|
2311 Sqft |
|
TotalFinishedArea
|
2311 Sqft |
|
Type
|
House |
Parking
|
Concrete
|
|
|
Attached Garage
|
2 |
Land
|
Acreage
|
No |
|
FenceType
|
Not Fenced |
|
LandAmenities
|
Park, Playground, Schools, Shopping |
|
SizeDepth
|
33.53 M |
|
SizeFrontage
|
10.36 M |
|
SizeIrregular
|
3740.00 |
|
SizeTotal
|
3740 Sqft|0-4,050 Sqft |
|
SizeTotalText
|
3740 Sqft|0-4,050 Sqft |
|
ZoningDescription
|
Rcg |
Rooms
| Level |
Type |
Length |
Width |
Dimensions |
|
Second Level |
4pc Bathroom |
|
|
8.42 Ft x 8.00 Ft |
|
Second Level |
5pc Bathroom |
|
|
10.67 Ft x 10.50 Ft |
|
Second Level |
Primary Bedroom |
|
|
13.33 Ft x 16.00 Ft |
|
Second Level |
Bedroom |
|
|
9.42 Ft x 12.67 Ft |
|
Second Level |
Bedroom |
|
|
8.92 Ft x 14.67 Ft |
|
Second Level |
Bedroom |
|
|
8.83 Ft x 13.58 Ft |
|
Second Level |
Family Room |
|
|
13.58 Ft x 13.25 Ft |
|
Second Level |
Laundry Room |
|
|
6.67 Ft x 5.33 Ft |
|
Second Level |
Other |
|
|
9.42 Ft x 5.25 Ft |
|
Basement |
Bedroom |
|
|
9.67 Ft x 13.17 Ft |
|
Basement |
Family Room |
|
|
21.92 Ft x 32.75 Ft |
|
Basement |
4pc Bathroom |
|
|
7.58 Ft x 5.08 Ft |
|
Main Level |
Living Room |
|
|
13.08 Ft x 13.00 Ft |
|
Main Level |
Kitchen |
|
|
13.17 Ft x 16.08 Ft |
|
Main Level |
Dining Room |
|
|
11.00 Ft x 9.67 Ft |
|
Main Level |
2pc Bathroom |
|
|
5.00 Ft x 5.00 Ft |
|
Main Level |
Other |
|
|
7.83 Ft x 6.83 Ft |
https://www.realtor.ca/real-estate/27658824/172-mallard-grove-se-calgary-rangeview















































