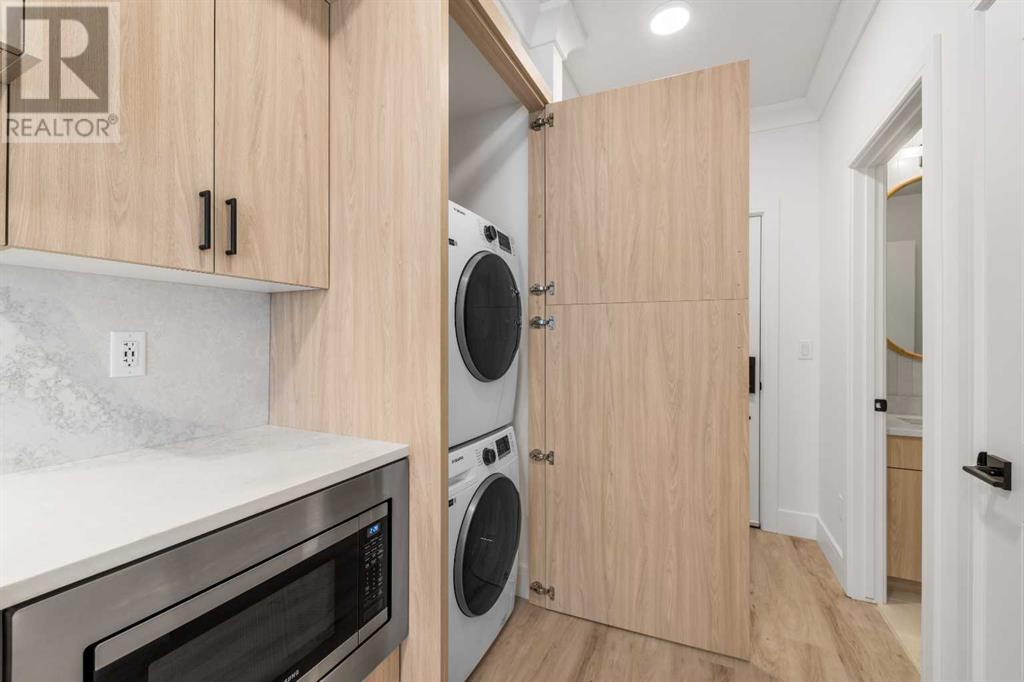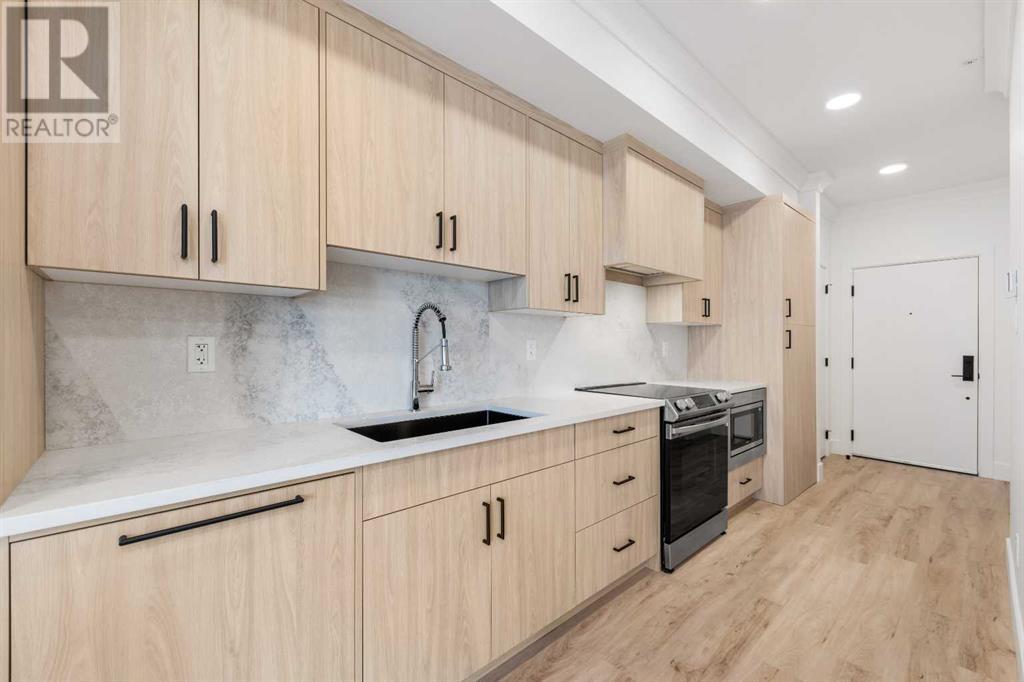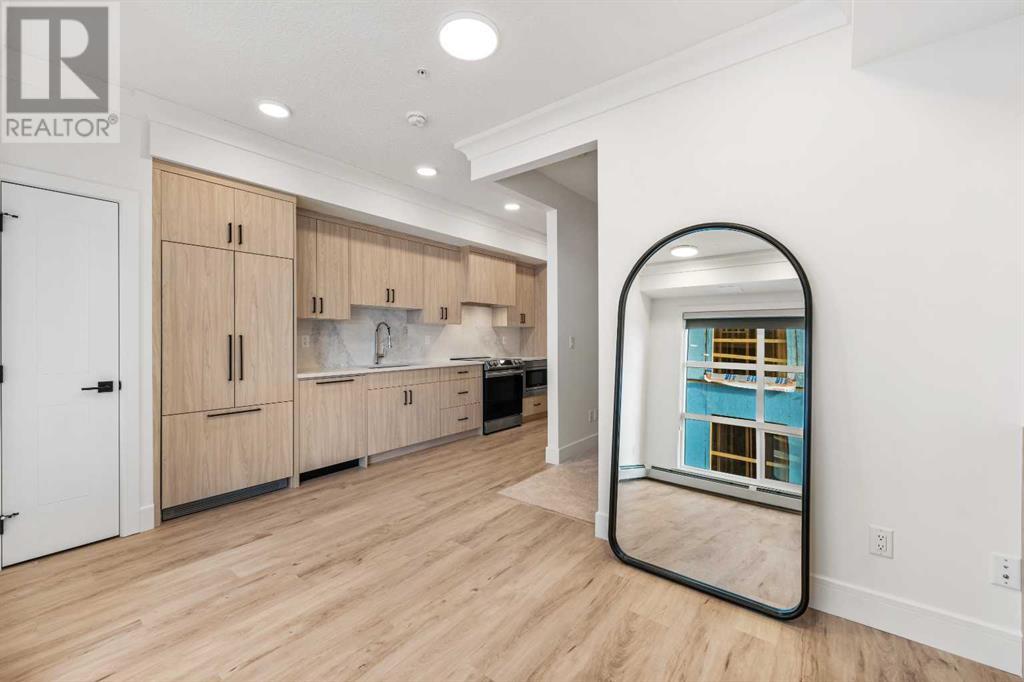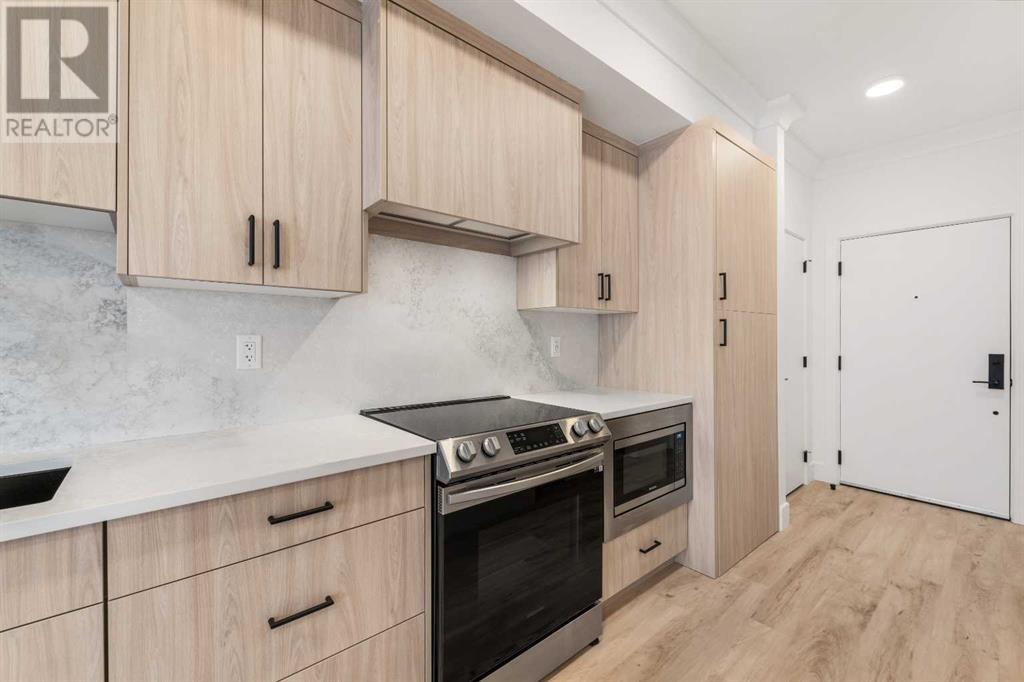301, 370 Dieppe Drive Calgary, Alberta T3E 0E6
$319,000Maintenance, Common Area Maintenance, Heat, Insurance, Ground Maintenance, Property Management, Reserve Fund Contributions, Waste Removal, Water
$218.49 Monthly
Maintenance, Common Area Maintenance, Heat, Insurance, Ground Maintenance, Property Management, Reserve Fund Contributions, Waste Removal, Water
$218.49 MonthlyPresenting a rare opportunity to own a newly built luxury 1-bedroom, 1-bathroom condo in the prestigious Currie Barracks, an area renowned for its convenience, high-end amenities, and proximity to Mount Royal University—ideal for students or investors seeking prime rental potential. This elegant condo features a grand front entrance that sets the tone for the luxury finishes within. Inside, you'll find upgraded lighting, stacked in-suite laundry, and meticulously chosen quartz countertops throughout both the kitchen and bathroom, adding a touch of sophistication to every corner. The open-concept layout includes a spacious living area that extends to a large balcony, perfect for relaxing or entertaining. Enjoy unparalleled accessibility with a short walk to all essential amenities, making day-to-day life convenient and enjoyable, while a quick 3-minute drive takes you to the nearby golf course for outdoor leisure. With its blend of comfort, style, and unbeatable location, this home is a must-see for anyone seeking upscale urban living or a strong rental investment in one of Calgary’s most sought-after neighborhoods. (id:57810)
Property Details
| MLS® Number | A2179225 |
| Property Type | Single Family |
| Neigbourhood | Currie Barracks |
| Community Name | Currie Barracks |
| AmenitiesNearBy | Park, Playground, Schools, Shopping |
| CommunityFeatures | Pets Allowed With Restrictions |
| ParkingSpaceTotal | 1 |
| Plan | 2411591 |
Building
| BathroomTotal | 1 |
| BedroomsAboveGround | 1 |
| BedroomsTotal | 1 |
| Age | New Building |
| Appliances | Refrigerator, Range - Electric, Dishwasher, Microwave, Hood Fan, Window Coverings, Washer/dryer Stack-up |
| ConstructionMaterial | Poured Concrete, Wood Frame |
| ConstructionStyleAttachment | Attached |
| CoolingType | None |
| ExteriorFinish | Brick, Concrete |
| FlooringType | Carpeted, Vinyl Plank |
| HeatingType | Baseboard Heaters |
| StoriesTotal | 6 |
| SizeInterior | 417.44 Sqft |
| TotalFinishedArea | 417.44 Sqft |
| Type | Apartment |
Parking
| Underground |
Land
| Acreage | No |
| LandAmenities | Park, Playground, Schools, Shopping |
| SizeTotalText | Unknown |
| ZoningDescription | Dc |
Rooms
| Level | Type | Length | Width | Dimensions |
|---|---|---|---|---|
| Main Level | 4pc Bathroom | 8.25 Ft x 5.00 Ft | ||
| Main Level | Bedroom | 8.83 Ft x 9.08 Ft | ||
| Main Level | Kitchen | 6.08 Ft x 17.75 Ft | ||
| Main Level | Living Room/dining Room | 9.17 Ft x 11.58 Ft |
https://www.realtor.ca/real-estate/27653573/301-370-dieppe-drive-calgary-currie-barracks
Interested?
Contact us for more information





























