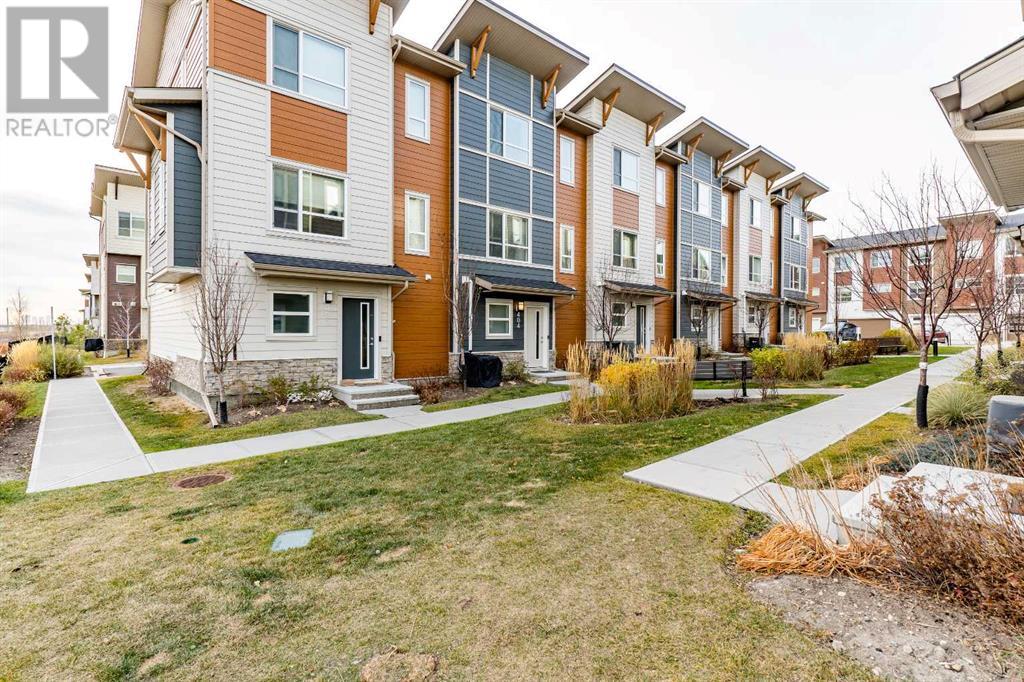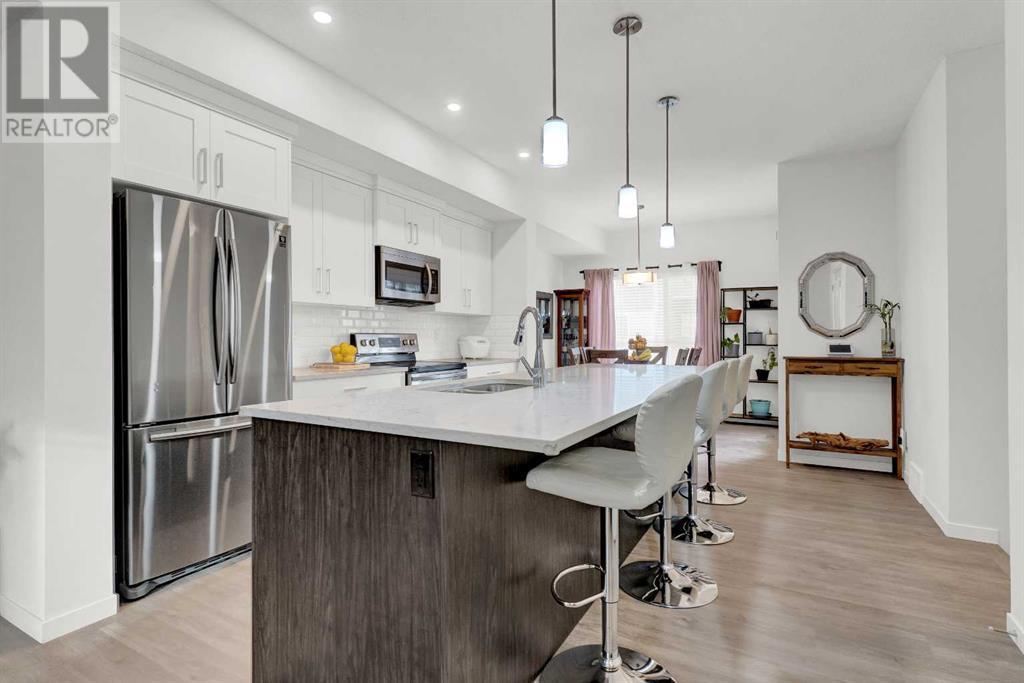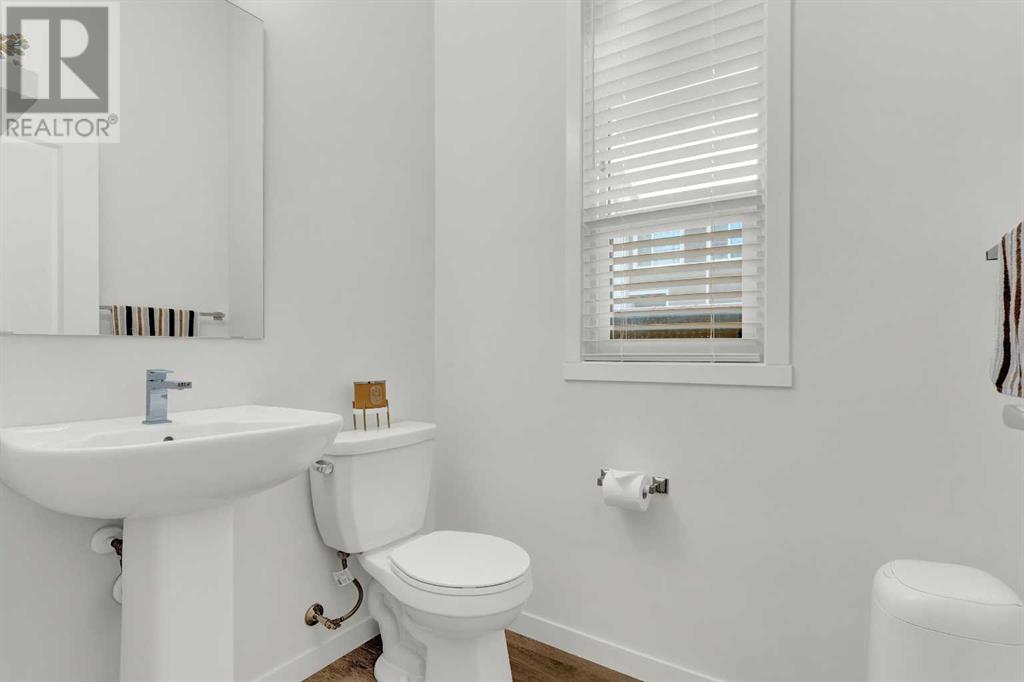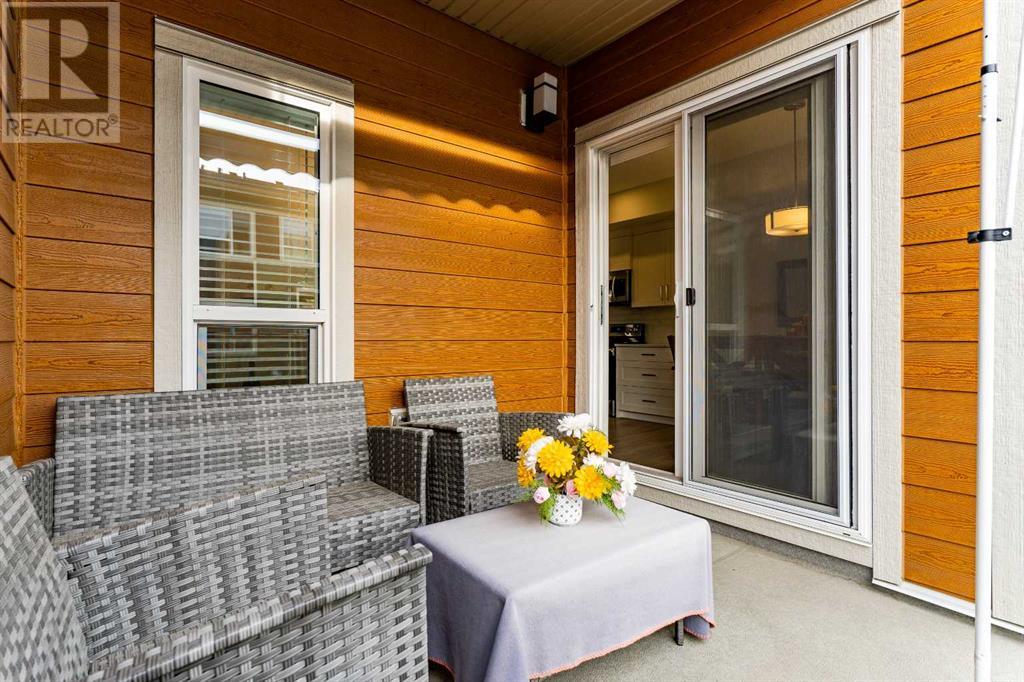404 Harvest Grove Walk Ne Calgary, Alberta T3K 2P3
$520,000Maintenance, Condominium Amenities, Common Area Maintenance, Insurance, Ground Maintenance, Property Management, Reserve Fund Contributions, Waste Removal
$366.83 Monthly
Maintenance, Condominium Amenities, Common Area Maintenance, Insurance, Ground Maintenance, Property Management, Reserve Fund Contributions, Waste Removal
$366.83 Monthly3 BEDS + DEN, 2.5 BATHS INCLUDING ENSUITE, 1600+ SQFT WITH DOUBLE ATTACHED GARAGE, EXTENSIVELY UPGRADED with CENTRAL AIR CONDITIONING, LOW CONDO FEE! The current owners have meticulously maintained the home creating a warm and inviting atmosphere making it truly move-in ready! On the main level, a spacious flex room with a large window offers the perfect space for a home office or cozy den, complemented by a convenient mudroom leading to the double attached garage and a laundry room with side-by-side washer and dryer plus plenty of storage to keep things tidy. The open-concept second level is designed for both relaxation and entertaining, featuring a bright and spacious living area and a chef’s kitchen complete with quartz countertops, a modern backsplash, an extra large centre island with an eating bar, stainless steel appliances, ample cabinetry and pantry storage. The adjacent dining area opens onto a private balcony, ideal for enjoying morning coffee, evening sunsets, or gatherings with friends. A sleek powder room completes this level. Upstairs, the primary suite offers a true retreat with a spacious walk-in closet and a spa-like ensuite featuring a double vanity and walk-in shower. Two additional bedrooms and a stylish 4-piece bath provide comfort and flexibility for family or guests. This home also features luxury vinyl plank flooring, soaring 9-foot ceilings, custom blinds, energy-efficient windows, and elegant lighting throughout offering a harmonious blend of comfort and modern living, enhanced by its prime location. Nestled in the serene community of “The Terrace” in Harvest Hills, it is minutes from a range of amenities, including restaurants, the VIVO recreation center, grocery stores, T&T Supermarket, schools, and golf courses, with quick access to Deerfoot Trail for easy commute to the airport, to the north, downtown, south or beyond. This townhome is a must-see gem! (id:57810)
Property Details
| MLS® Number | A2179376 |
| Property Type | Single Family |
| Neigbourhood | Harvest Hills |
| Community Name | Harvest Hills |
| AmenitiesNearBy | Park, Playground, Schools, Shopping |
| CommunityFeatures | Pets Allowed With Restrictions |
| Features | Parking |
| ParkingSpaceTotal | 2 |
| Plan | 1911268 |
Building
| BathroomTotal | 3 |
| BedroomsAboveGround | 3 |
| BedroomsTotal | 3 |
| Appliances | Refrigerator, Dishwasher, Stove, Microwave Range Hood Combo, Garage Door Opener, Washer & Dryer |
| BasementType | None |
| ConstructedDate | 2019 |
| ConstructionMaterial | Wood Frame |
| ConstructionStyleAttachment | Attached |
| CoolingType | Central Air Conditioning |
| ExteriorFinish | Composite Siding, Stone |
| FlooringType | Carpeted, Tile, Vinyl Plank |
| FoundationType | Poured Concrete |
| HalfBathTotal | 1 |
| HeatingFuel | Natural Gas |
| HeatingType | Forced Air |
| StoriesTotal | 3 |
| SizeInterior | 1616.12 Sqft |
| TotalFinishedArea | 1616.12 Sqft |
| Type | Row / Townhouse |
Parking
| Attached Garage | 2 |
Land
| Acreage | No |
| FenceType | Not Fenced |
| LandAmenities | Park, Playground, Schools, Shopping |
| SizeDepth | 15.3 M |
| SizeFrontage | 6.09 M |
| SizeIrregular | 1001.00 |
| SizeTotal | 1001 Sqft|0-4,050 Sqft |
| SizeTotalText | 1001 Sqft|0-4,050 Sqft |
| ZoningDescription | M-g |
Rooms
| Level | Type | Length | Width | Dimensions |
|---|---|---|---|---|
| Second Level | 2pc Bathroom | 5.42 Ft x 4.58 Ft | ||
| Second Level | Dining Room | 10.00 Ft x 8.33 Ft | ||
| Second Level | Kitchen | 13.50 Ft x 14.67 Ft | ||
| Second Level | Living Room | 19.08 Ft x 13.17 Ft | ||
| Third Level | 4pc Bathroom | 10.08 Ft x 4.83 Ft | ||
| Third Level | 4pc Bathroom | 11.33 Ft x 4.83 Ft | ||
| Third Level | Bedroom | 10.17 Ft x 13.00 Ft | ||
| Third Level | Bedroom | 8.42 Ft x 9.08 Ft | ||
| Third Level | Primary Bedroom | 15.08 Ft x 12.58 Ft | ||
| Main Level | Den | 8.17 Ft x 7.25 Ft | ||
| Main Level | Laundry Room | 6.58 Ft x 6.00 Ft | ||
| Main Level | Furnace | 8.25 Ft x 3.75 Ft |
https://www.realtor.ca/real-estate/27653193/404-harvest-grove-walk-ne-calgary-harvest-hills
Interested?
Contact us for more information



































