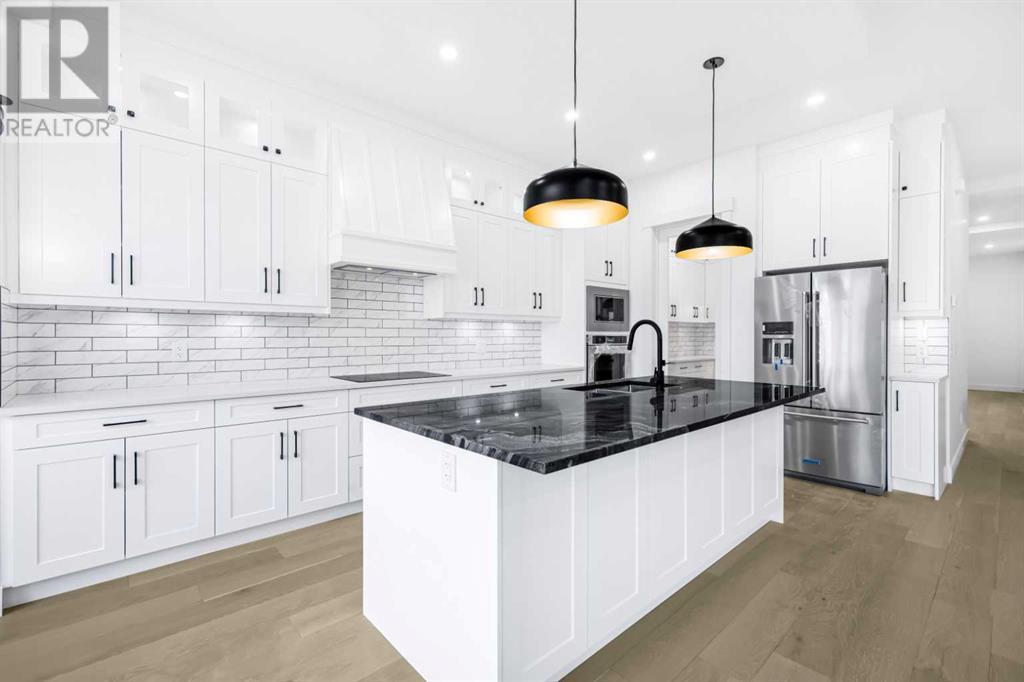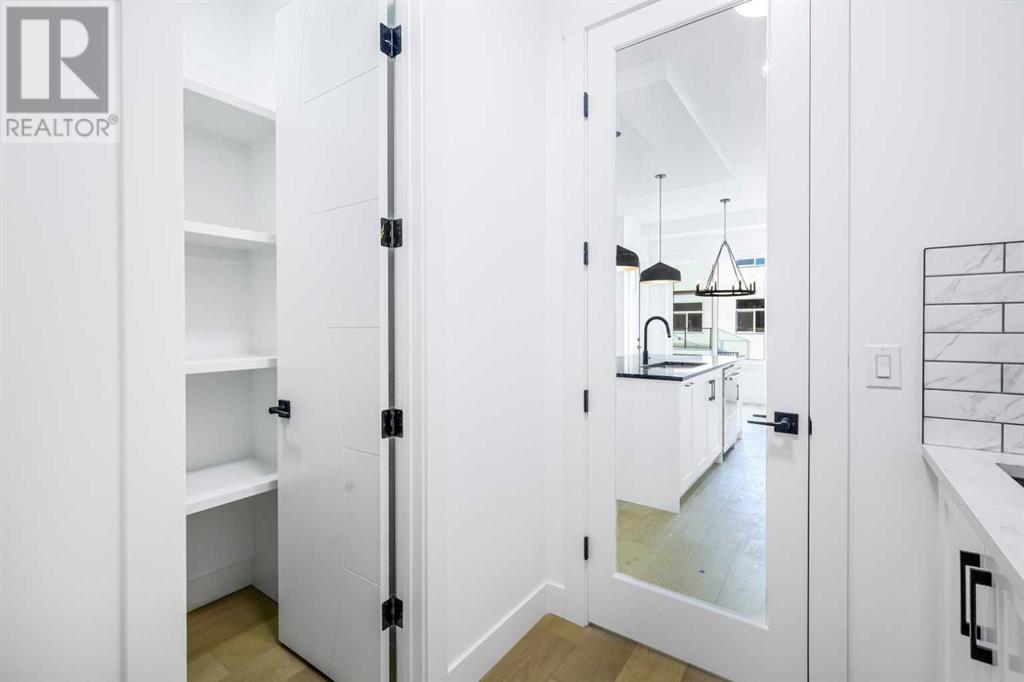7 Bedroom
6 Bathroom
3122 sqft
Fireplace
None
Other
Landscaped
$1,199,900
Discover Your Dream Mansion with Exceptional Income Potential – Featuring 2 LEGAL BASEMENT SUITES! Welcome to luxury living in the prestigious neighborhood of Saddle Ridge, just moments away from Gobind Sarvar Private School. This stunning 4,200+ sq. ft. home boasts 8 bedrooms and 6 full bathrooms, offering the perfect balance of lavish living and income-generating potential—ideal for both large families and savvy investors alike. As you step inside, you’ll be greeted by a grand foyer with an open-to-below design that creates an impressive first impression. High-end finishes abound, including engineered hardwood floors, elegant tiles, and sleek glass railings—showcasing modern opulence throughout. The main floor is thoughtfully designed, featuring a spacious living room, cozy family room, and a dining area that flows seamlessly into a gourmet chef’s kitchen. Equipped with top-of-the-line KitchenAid appliances, quartz countertops, and a separate spice kitchen with pantry, this space is perfect for both everyday meals and entertaining guests. Ideal for multi-generational living, the main floor also includes a well-appointed bedroom and full bathroom. Upstairs, you’ll find 4 generously sized bedrooms and 3 luxurious bathrooms, including two expansive master suites. The grand master suite is a true retreat, with a stunning feature wall and a spa-like 5-piece ensuite. The second master suite offers a private balcony with breathtaking panoramic views of the city. The real highlight of this home is the two separate, legal basement suites (Basement Suite & Attached Secondary Suite)— each offering privacy and comfort with its own kitchen, living area, bedrooms, and full bathroom. One suite is a spacious 2-bedroom, while the other is a cozy 1-bedroom. These suites provide excellent rental income potential, whether you choose to rent them out or keep one for personal use. This brand-new home is ideally located with quick access to Metis Trail NE, just a 7-minute drive from the airport, making commuting a breeze. Experience the ultimate in luxury and investment potential in this exceptional home. Don’t miss out on the chance to own this one-of-a-kind property! (id:57810)
Property Details
|
MLS® Number
|
A2177815 |
|
Property Type
|
Single Family |
|
AmenitiesNearBy
|
Park, Playground, Schools, Shopping |
|
Features
|
Closet Organizers, Gas Bbq Hookup |
|
ParkingSpaceTotal
|
4 |
|
Plan
|
2111058 |
|
Structure
|
Deck |
Building
|
BathroomTotal
|
6 |
|
BedroomsAboveGround
|
4 |
|
BedroomsBelowGround
|
3 |
|
BedroomsTotal
|
7 |
|
Age
|
New Building |
|
Appliances
|
Refrigerator, Cooktop - Electric, Gas Stove(s), Dishwasher, Dryer, Microwave, Oven - Built-in, Hood Fan, Washer & Dryer |
|
BasementDevelopment
|
Finished |
|
BasementType
|
Full (finished) |
|
ConstructionMaterial
|
Poured Concrete, Wood Frame |
|
ConstructionStyleAttachment
|
Detached |
|
CoolingType
|
None |
|
ExteriorFinish
|
Concrete, Stucco |
|
FireplacePresent
|
Yes |
|
FireplaceTotal
|
1 |
|
FlooringType
|
Carpeted, Hardwood, Tile, Vinyl Plank |
|
FoundationType
|
Poured Concrete |
|
HeatingFuel
|
Natural Gas |
|
HeatingType
|
Other |
|
StoriesTotal
|
2 |
|
SizeInterior
|
3122 Sqft |
|
TotalFinishedArea
|
3122 Sqft |
|
Type
|
House |
Parking
Land
|
Acreage
|
No |
|
FenceType
|
Partially Fenced |
|
LandAmenities
|
Park, Playground, Schools, Shopping |
|
LandscapeFeatures
|
Landscaped |
|
SizeDepth
|
38.49 M |
|
SizeFrontage
|
10.67 M |
|
SizeIrregular
|
410.69 |
|
SizeTotal
|
410.69 M2|4,051 - 7,250 Sqft |
|
SizeTotalText
|
410.69 M2|4,051 - 7,250 Sqft |
|
ZoningDescription
|
R-g |
Rooms
| Level |
Type |
Length |
Width |
Dimensions |
|
Second Level |
3pc Bathroom |
|
|
4.92 Ft x 8.92 Ft |
|
Second Level |
4pc Bathroom |
|
|
8.58 Ft x 4.92 Ft |
|
Second Level |
5pc Bathroom |
|
|
11.75 Ft x 10.92 Ft |
|
Second Level |
Bedroom |
|
|
11.92 Ft x 9.92 Ft |
|
Second Level |
Bedroom |
|
|
13.67 Ft x 17.83 Ft |
|
Second Level |
Bedroom |
|
|
11.92 Ft x 9.92 Ft |
|
Second Level |
Laundry Room |
|
|
8.00 Ft x 7.42 Ft |
|
Second Level |
Loft |
|
|
16.92 Ft x 20.25 Ft |
|
Second Level |
Primary Bedroom |
|
|
15.58 Ft x 21.00 Ft |
|
Second Level |
Other |
|
|
11.83 Ft x 5.75 Ft |
|
Basement |
4pc Bathroom |
|
|
8.42 Ft x 7.25 Ft |
|
Basement |
4pc Bathroom |
|
|
10.00 Ft x 4.92 Ft |
|
Basement |
Bedroom |
|
|
10.08 Ft x 13.42 Ft |
|
Basement |
Bedroom |
|
|
10.50 Ft x 12.58 Ft |
|
Basement |
Bedroom |
|
|
10.50 Ft x 10.92 Ft |
|
Basement |
Other |
|
|
17.33 Ft x 17.17 Ft |
|
Basement |
Other |
|
|
14.08 Ft x 16.00 Ft |
|
Basement |
Furnace |
|
|
10.33 Ft x 8.42 Ft |
|
Main Level |
3pc Bathroom |
|
|
4.92 Ft x 10.17 Ft |
|
Main Level |
Dining Room |
|
|
12.00 Ft x 8.50 Ft |
|
Main Level |
Family Room |
|
|
13.58 Ft x 17.00 Ft |
|
Main Level |
Other |
|
|
18.92 Ft x 25.50 Ft |
|
Main Level |
Other |
|
|
6.17 Ft x 9.00 Ft |
|
Main Level |
Living Room |
|
|
20.67 Ft x 23.42 Ft |
|
Main Level |
Office |
|
|
11.00 Ft x 11.92 Ft |
|
Unknown |
Other |
|
|
12.00 Ft x 14.75 Ft |
https://www.realtor.ca/real-estate/27650664/4516-87avenue-ne-avenue-ne-calgary




















































