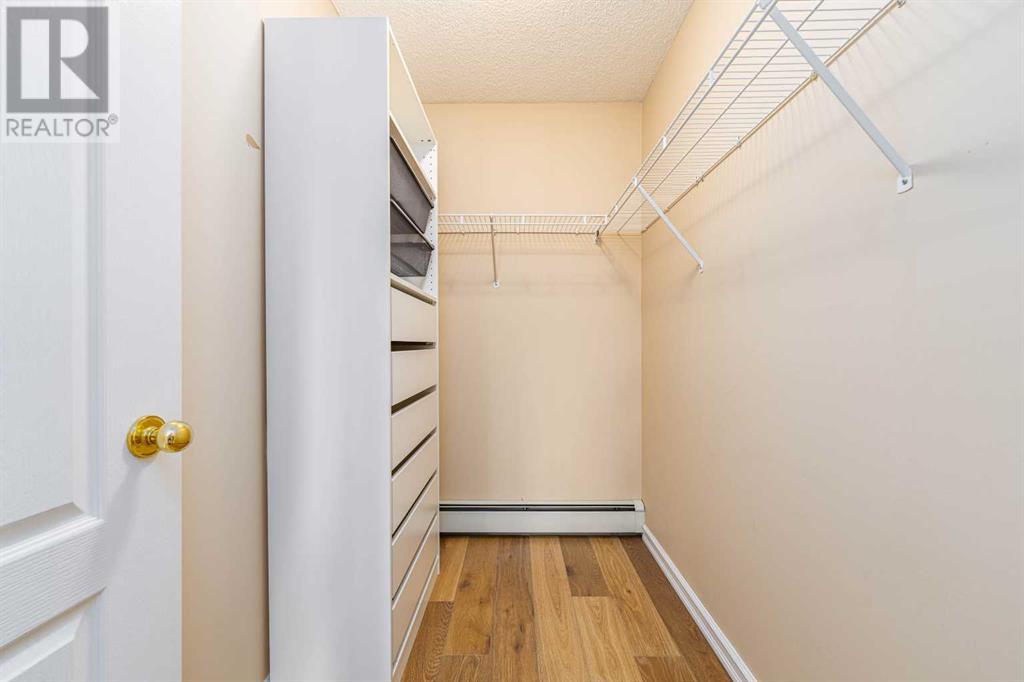107, 1401 Centre A Street Ne Calgary, Alberta T2E 2Z8
$399,000Maintenance, Common Area Maintenance, Heat, Insurance, Property Management, Reserve Fund Contributions, Sewer, Waste Removal, Water
$754.05 Monthly
Maintenance, Common Area Maintenance, Heat, Insurance, Property Management, Reserve Fund Contributions, Sewer, Waste Removal, Water
$754.05 MonthlyWelcome to your dream corner townhome in the vibrant and highly sought-after community of Crescent Heights. A home that blends comfort, convenience, and the perfect location, just minutes from the heart of Calgary.This gorgeous 2-storey corner unit is more than just a home; it’s an experience. With a unique turret that elevates both your upper floors, this is one of the largest units in the complex. Picture yourself in 1,540 square feet of sun-filled, open-concept living space with stunning east and south-facing windows.Step into a bright and spacious living room featuring a cozy 3-sided fireplace that creates warmth and ambiance throughout the main floor. Perfect for those chilly Calgary nights.The kitchen offers the modern conveniences you desire, including an eating bar, ample counter space, and plenty of cabinetry.Enjoy your morning coffee or unwind after work on your private outdoor balcony, soaking in the peaceful surroundings.On the top floor, you’ll find not one but two spacious master bedrooms, each boasting its own 4-piece ensuite. Need more space? The main floor features a den or office that could easily transform into a third bedroom.Outfitted with elegant Hunter Douglas blinds, this home ensures both privacy and style at every window.And let’s not forget, location is key. Nestled just steps from the lively Centre Street, you have easy access to a variety of shops, cafes, restaurants, and bus routes. Enjoy the luxury of walking or biking to work and taking in the nearby beauty of Rotary Park. Here, convenience meets community.Experience the practicality of in-suite laundry and the peace of mind of a secured, heated underground parkade with your own titled parking stall and guest spots available.With condo fees that include heat, water, and sewer, your day-to-day becomes hassle-free.With an abundance of natural light, unmatched design, and a location that places you minutes from downtown, this Crescent Heights gem won’t last long. Don’ t miss your chance to call this remarkable space home. (id:57810)
Open House
This property has open houses!
2:00 pm
Ends at:4:00 pm
2:00 pm
Ends at:4:00 pm
Property Details
| MLS® Number | A2178533 |
| Property Type | Single Family |
| Community Name | Crescent Heights |
| AmenitiesNearBy | Park, Playground, Recreation Nearby, Schools, Shopping |
| CommunityFeatures | Pets Allowed With Restrictions |
| Features | Treed, No Smoking Home, Parking |
| ParkingSpaceTotal | 1 |
| Plan | 0012513 |
Building
| BathroomTotal | 3 |
| BedroomsAboveGround | 2 |
| BedroomsTotal | 2 |
| Appliances | Washer, Refrigerator, Dishwasher, Stove, Dryer, Microwave Range Hood Combo, Window Coverings, Garage Door Opener |
| BasementType | None |
| ConstructedDate | 2000 |
| ConstructionMaterial | Wood Frame |
| ConstructionStyleAttachment | Attached |
| CoolingType | None |
| ExteriorFinish | Stucco |
| FireplacePresent | Yes |
| FireplaceTotal | 1 |
| FlooringType | Hardwood, Tile, Vinyl |
| FoundationType | Poured Concrete |
| HalfBathTotal | 1 |
| HeatingFuel | Natural Gas |
| HeatingType | Baseboard Heaters |
| StoriesTotal | 3 |
| SizeInterior | 1540 Sqft |
| TotalFinishedArea | 1540 Sqft |
| Type | Row / Townhouse |
Parking
| Garage | |
| Heated Garage | |
| Underground |
Land
| Acreage | No |
| FenceType | Partially Fenced |
| LandAmenities | Park, Playground, Recreation Nearby, Schools, Shopping |
| SizeTotalText | Unknown |
| ZoningDescription | M-c1 |
Rooms
| Level | Type | Length | Width | Dimensions |
|---|---|---|---|---|
| Second Level | Primary Bedroom | 16.08 Ft x 13.25 Ft | ||
| Second Level | Bedroom | 14.83 Ft x 10.00 Ft | ||
| Second Level | 4pc Bathroom | 7.75 Ft x 4.83 Ft | ||
| Second Level | 4pc Bathroom | 4.92 Ft x 9.33 Ft | ||
| Main Level | Foyer | 4.42 Ft x 6.75 Ft | ||
| Main Level | Kitchen | 12.67 Ft x 7.75 Ft | ||
| Main Level | Pantry | 1.92 Ft x 1.17 Ft | ||
| Main Level | Dining Room | 13.08 Ft x 10.50 Ft | ||
| Main Level | Living Room | 11.50 Ft x 15.17 Ft | ||
| Main Level | Other | 1.83 Ft x 2.58 Ft | ||
| Main Level | Laundry Room | 5.08 Ft x 5.42 Ft | ||
| Main Level | Other | 8.58 Ft x 5.50 Ft | ||
| Main Level | Den | 8.42 Ft x 11.75 Ft | ||
| Main Level | 2pc Bathroom | 5.08 Ft x 5.00 Ft |
https://www.realtor.ca/real-estate/27646634/107-1401-centre-a-street-ne-calgary-crescent-heights
Interested?
Contact us for more information






























