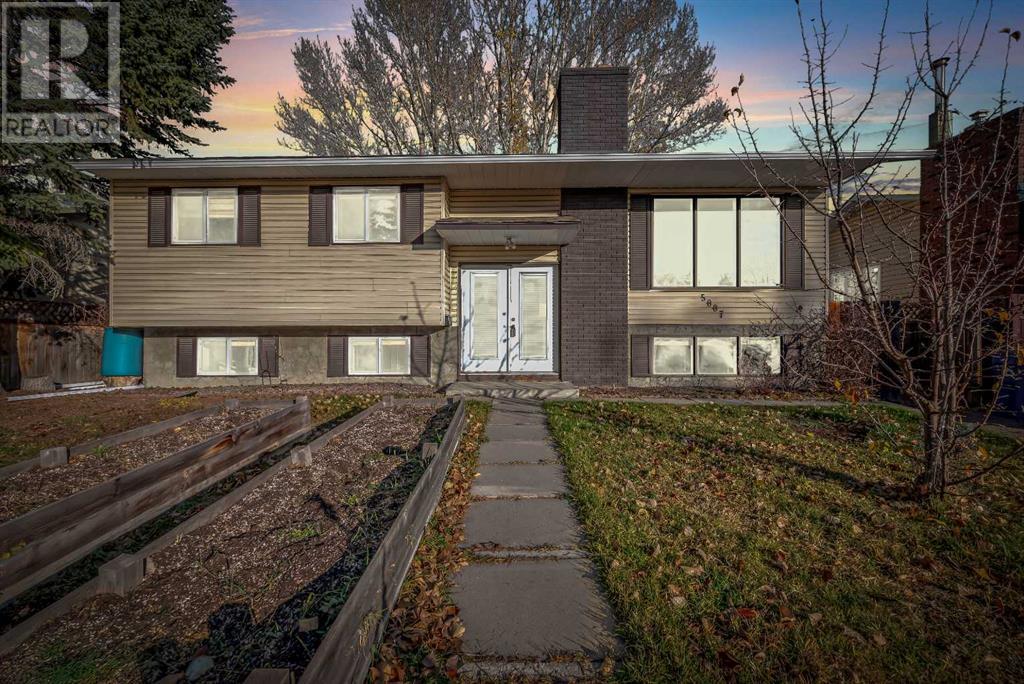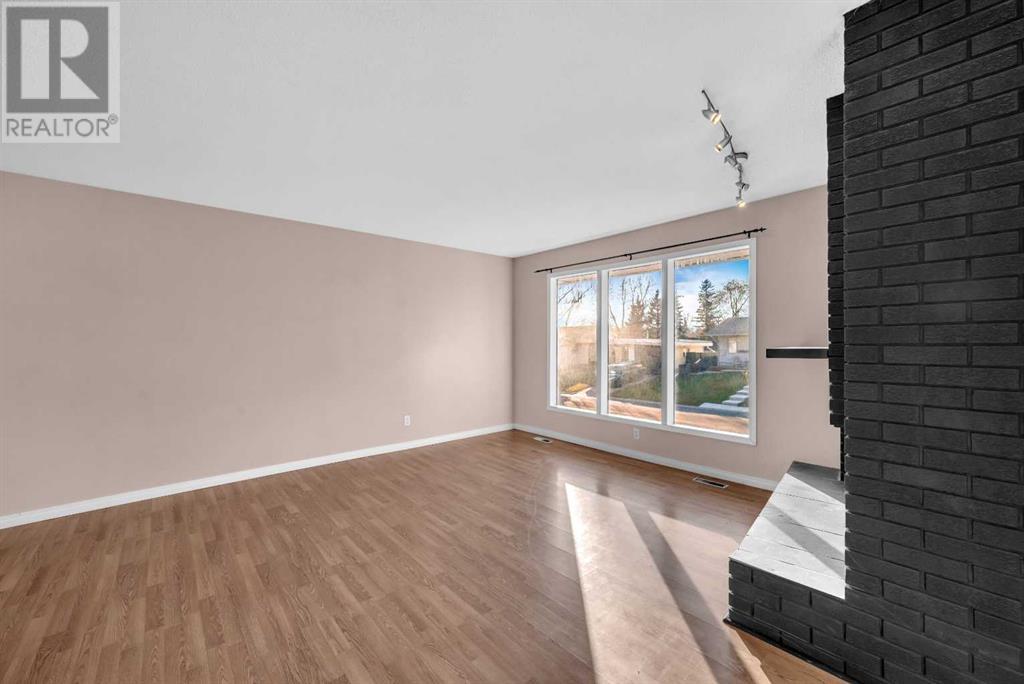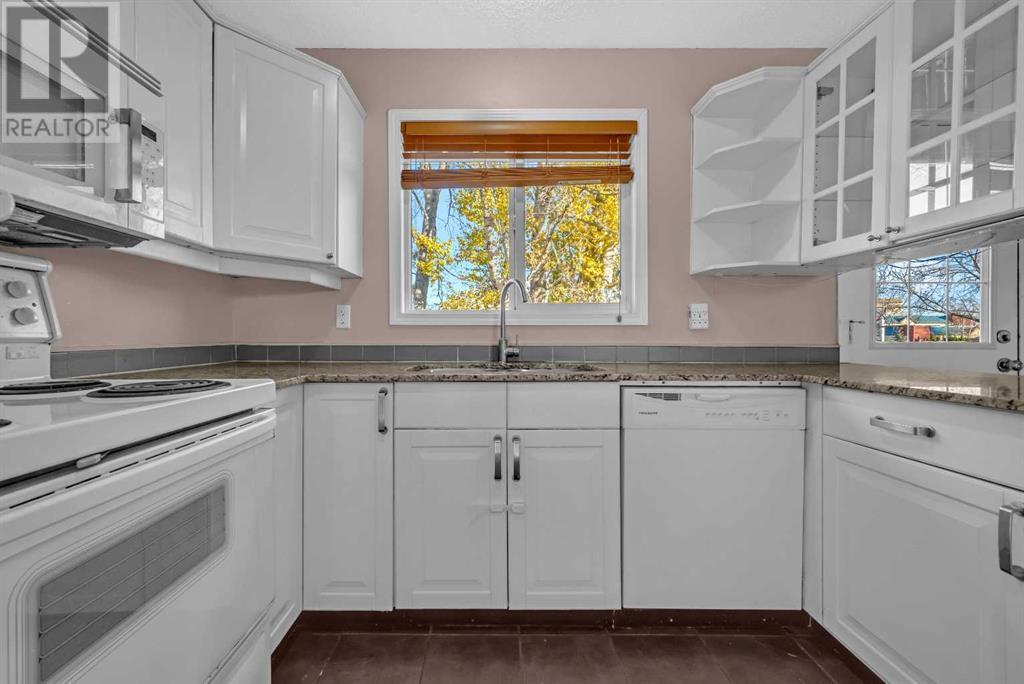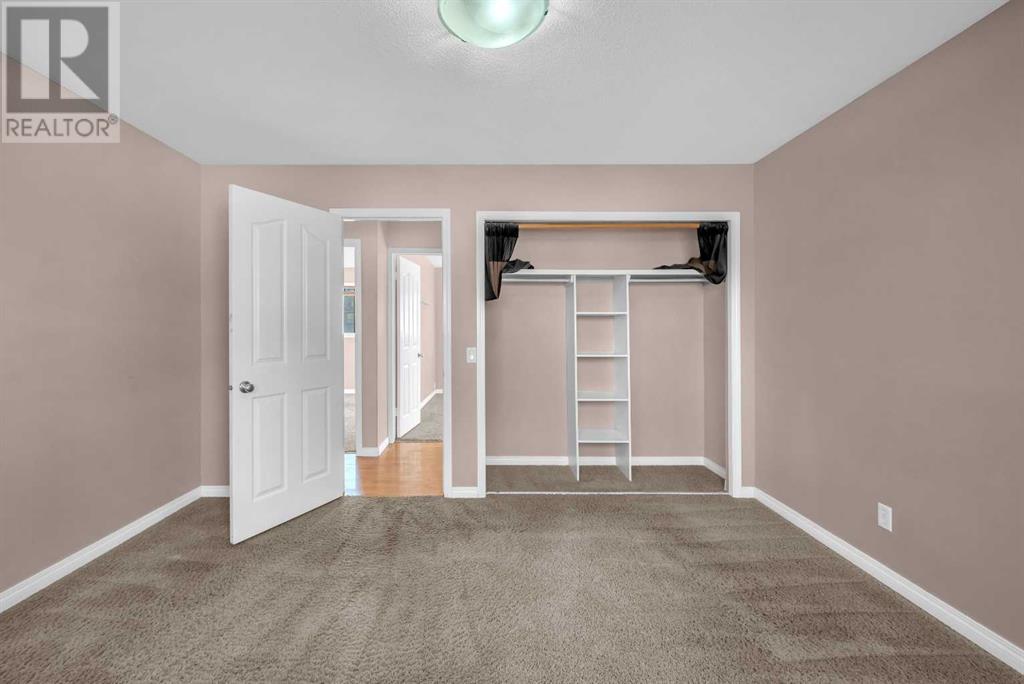6 Bedroom
2 Bathroom
1130 sqft
Bungalow
Fireplace
None
Forced Air
$599,900
Welcome to this exceptional, Charming 1130 SQFT Bilevel HOUSE in the great community of Varsity. This house offers Spacious 6 bedroom and 2 bathroom. It has large backyard fully fenced. Perfect for Families or Investors/RENO FLIPPERS. It currently has RCG zoning. Located in a quiet, family-friendly neighborhood, this home is close to parks, schools, MARKET MALL and all the amenities Varsity has to offer. Whether you're looking to settle down or invest in a property with great potential, this is one to come see! (id:57810)
Property Details
|
MLS® Number
|
A2178998 |
|
Property Type
|
Single Family |
|
Neigbourhood
|
Varsity |
|
Community Name
|
Varsity |
|
AmenitiesNearBy
|
Golf Course, Park, Playground, Schools, Shopping |
|
CommunityFeatures
|
Golf Course Development |
|
ParkingSpaceTotal
|
2 |
|
Plan
|
1683lk |
|
Structure
|
None |
Building
|
BathroomTotal
|
2 |
|
BedroomsAboveGround
|
3 |
|
BedroomsBelowGround
|
3 |
|
BedroomsTotal
|
6 |
|
Appliances
|
Washer, Refrigerator, Range - Electric, Stove, Dryer, Washer & Dryer |
|
ArchitecturalStyle
|
Bungalow |
|
BasementDevelopment
|
Finished |
|
BasementType
|
Full (finished) |
|
ConstructedDate
|
1973 |
|
ConstructionStyleAttachment
|
Detached |
|
CoolingType
|
None |
|
ExteriorFinish
|
Vinyl Siding |
|
FireplacePresent
|
Yes |
|
FireplaceTotal
|
2 |
|
FlooringType
|
Carpeted |
|
FoundationType
|
Poured Concrete |
|
HeatingType
|
Forced Air |
|
StoriesTotal
|
1 |
|
SizeInterior
|
1130 Sqft |
|
TotalFinishedArea
|
1130 Sqft |
|
Type
|
House |
Parking
Land
|
Acreage
|
No |
|
FenceType
|
Fence |
|
LandAmenities
|
Golf Course, Park, Playground, Schools, Shopping |
|
SizeDepth
|
30.5 M |
|
SizeFrontage
|
17.28 M |
|
SizeIrregular
|
511.00 |
|
SizeTotal
|
511 M2|4,051 - 7,250 Sqft |
|
SizeTotalText
|
511 M2|4,051 - 7,250 Sqft |
|
ZoningDescription
|
R-cg |
Rooms
| Level |
Type |
Length |
Width |
Dimensions |
|
Lower Level |
Family Room |
|
|
14.17 Ft x 12.83 Ft |
|
Lower Level |
Bedroom |
|
|
12.67 Ft x 8.33 Ft |
|
Lower Level |
Bedroom |
|
|
9.58 Ft x 9.08 Ft |
|
Lower Level |
Bedroom |
|
|
14.42 Ft x 10.75 Ft |
|
Lower Level |
Laundry Room |
|
|
11.00 Ft x 10.25 Ft |
|
Lower Level |
3pc Bathroom |
|
|
7.58 Ft x 6.25 Ft |
|
Main Level |
Kitchen |
|
|
13.42 Ft x 9.92 Ft |
|
Main Level |
Living Room |
|
|
15.00 Ft x 13.83 Ft |
|
Main Level |
Dining Room |
|
|
11.50 Ft x 8.42 Ft |
|
Main Level |
Primary Bedroom |
|
|
13.25 Ft x 11.08 Ft |
|
Main Level |
Bedroom |
|
|
11.08 Ft x 10.00 Ft |
|
Main Level |
Bedroom |
|
|
12.50 Ft x 8.00 Ft |
|
Main Level |
4pc Bathroom |
|
|
11.08 Ft x 4.92 Ft |
|
Main Level |
Foyer |
|
|
7.33 Ft x 4.17 Ft |
https://www.realtor.ca/real-estate/27646742/5007-vantage-crescent-nw-calgary-varsity




































