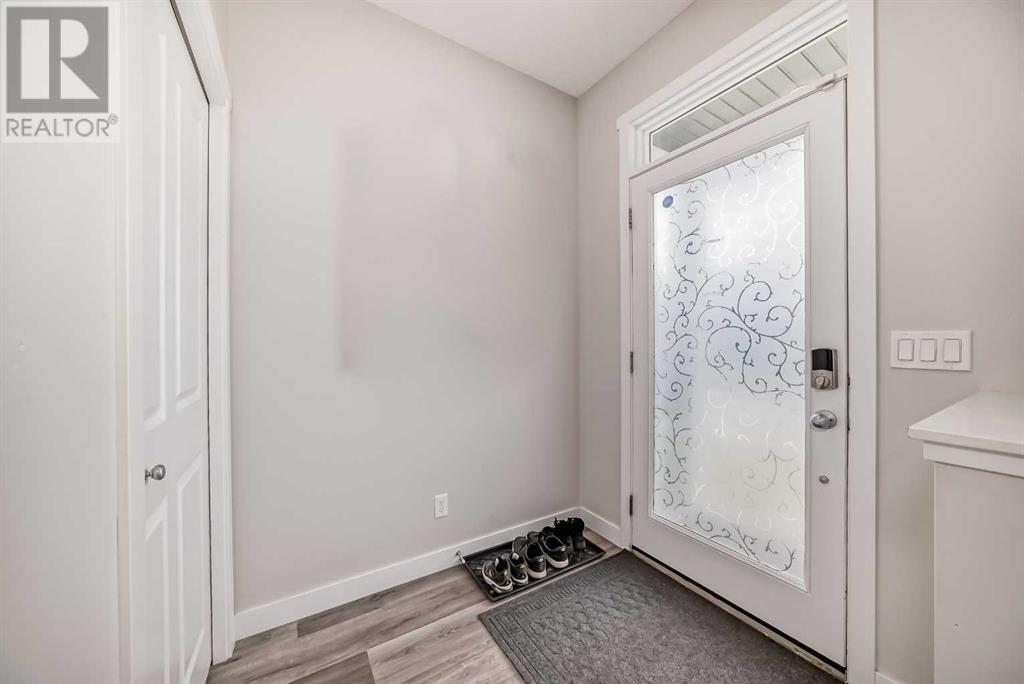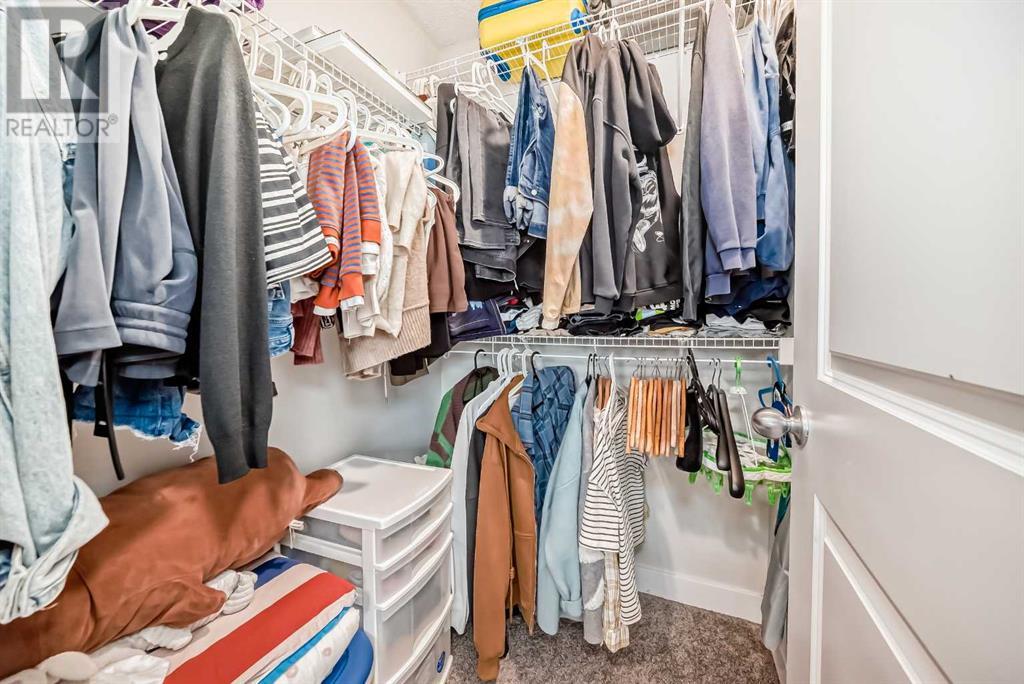4 Bedroom
4 Bathroom
1338 sqft
Fireplace
None
Forced Air
$549,900
Huge price drop for a quick sale. A No CONDO FEE spacious townhouse is rarely available in the sought after community of Carrington. Come check out this completely finished move-in-ready home. It boasts 4 bedrooms, 3.5 bathrooms and double detached garage. The total finished living space is over 2000 square foot. Main floor features include an open floorplan, big windows, stainless steel appliances, and a spacious kitchen with big island. All counters were upgraded to quartz. All bedrooms are a good size which is ideal for a bigger family. The basement family room is huge and has a beautiful fireplace which is perfect for family entertainment during long winters. The fenced backyard is big and equipped with a natural gas BBQ line for summer gatherings. The double garage is every Calgarian's dream. The location is close to amenities, high way access, schools, and daycare. All in all, it has everything you need at an affordable price. Just move in and enjoy this Christmas with your family. (id:57810)
Property Details
|
MLS® Number
|
A2178632 |
|
Property Type
|
Single Family |
|
Neigbourhood
|
Carrington |
|
Community Name
|
Carrington |
|
AmenitiesNearBy
|
Golf Course, Park, Playground, Schools, Shopping |
|
CommunityFeatures
|
Golf Course Development |
|
ParkingSpaceTotal
|
4 |
|
Plan
|
1810875 |
|
Structure
|
None |
Building
|
BathroomTotal
|
4 |
|
BedroomsAboveGround
|
3 |
|
BedroomsBelowGround
|
1 |
|
BedroomsTotal
|
4 |
|
Appliances
|
Washer, Refrigerator, Dishwasher, Stove, Dryer, Microwave Range Hood Combo, Window Coverings, Garage Door Opener |
|
BasementDevelopment
|
Finished |
|
BasementType
|
Full (finished) |
|
ConstructedDate
|
2018 |
|
ConstructionMaterial
|
Wood Frame |
|
ConstructionStyleAttachment
|
Attached |
|
CoolingType
|
None |
|
ExteriorFinish
|
Vinyl Siding |
|
FireplacePresent
|
Yes |
|
FireplaceTotal
|
1 |
|
FlooringType
|
Carpeted, Ceramic Tile, Vinyl |
|
FoundationType
|
Poured Concrete |
|
HalfBathTotal
|
1 |
|
HeatingFuel
|
Natural Gas |
|
HeatingType
|
Forced Air |
|
StoriesTotal
|
2 |
|
SizeInterior
|
1338 Sqft |
|
TotalFinishedArea
|
1338 Sqft |
|
Type
|
Row / Townhouse |
Parking
Land
|
Acreage
|
No |
|
FenceType
|
Fence |
|
LandAmenities
|
Golf Course, Park, Playground, Schools, Shopping |
|
SizeDepth
|
35.56 M |
|
SizeFrontage
|
6.13 M |
|
SizeIrregular
|
2400.00 |
|
SizeTotal
|
2400 Sqft|0-4,050 Sqft |
|
SizeTotalText
|
2400 Sqft|0-4,050 Sqft |
|
ZoningDescription
|
R-2m |
Rooms
| Level |
Type |
Length |
Width |
Dimensions |
|
Basement |
Family Room |
|
|
18.42 Ft x 12.33 Ft |
|
Basement |
3pc Bathroom |
|
|
8.17 Ft x 7.33 Ft |
|
Basement |
Bedroom |
|
|
9.42 Ft x 9.08 Ft |
|
Basement |
Furnace |
|
|
10.50 Ft x 9.25 Ft |
|
Main Level |
Other |
|
|
5.92 Ft x 5.42 Ft |
|
Main Level |
Living Room |
|
|
15.50 Ft x 12.92 Ft |
|
Main Level |
Dining Room |
|
|
12.58 Ft x 9.17 Ft |
|
Main Level |
Other |
|
|
13.17 Ft x 11.08 Ft |
|
Main Level |
Other |
|
|
5.75 Ft x 5.33 Ft |
|
Main Level |
2pc Bathroom |
|
|
5.00 Ft x 4.83 Ft |
|
Upper Level |
Primary Bedroom |
|
|
13.50 Ft x 12.00 Ft |
|
Upper Level |
Other |
|
|
4.92 Ft x 4.58 Ft |
|
Upper Level |
3pc Bathroom |
|
|
8.17 Ft x 4.92 Ft |
|
Upper Level |
Laundry Room |
|
|
4.67 Ft x 3.33 Ft |
|
Upper Level |
4pc Bathroom |
|
|
8.42 Ft x 4.92 Ft |
|
Upper Level |
Bedroom |
|
|
10.83 Ft x 8.83 Ft |
|
Upper Level |
Bedroom |
|
|
9.58 Ft x 9.58 Ft |
https://www.realtor.ca/real-estate/27644682/311-carringvue-way-nw-calgary-carrington











































