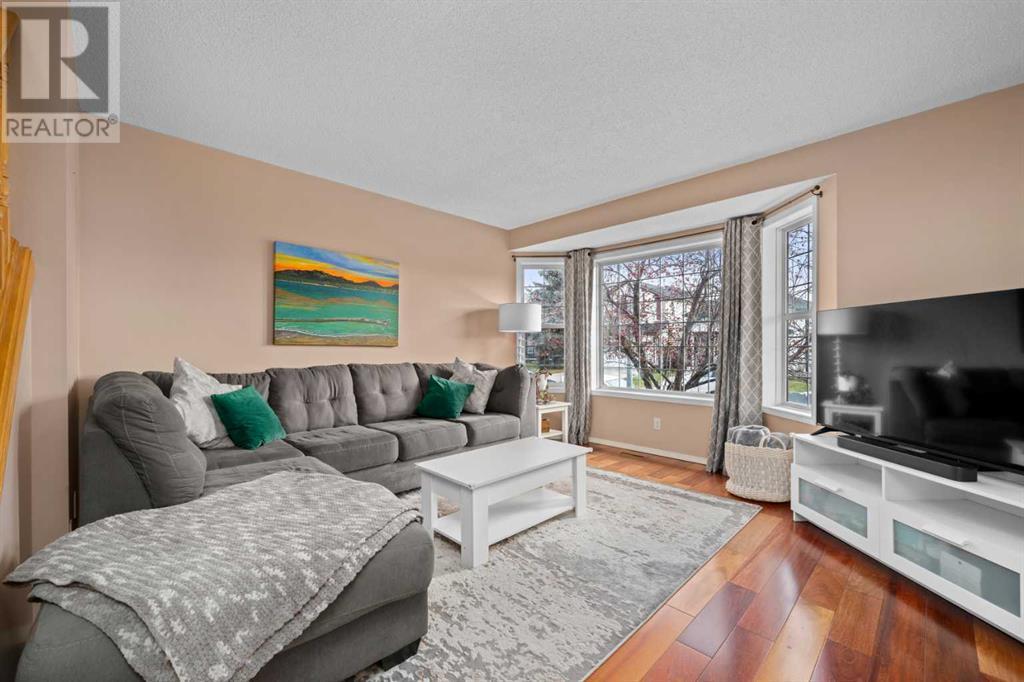211 Covewood Park Ne Calgary, Alberta T3K 4V7
$500,000
Charming Two-Story Family Home in a Quiet NeighborhoodStep into this inviting and sun-filled two-story Sterling-built home, nestled on a serene street. The spacious front foyer welcomes you into a bright living room, featuring a large south-facing bay window that bathes the space in natural light. The main floor offers a convenient half bath and a full-sized laundry area for your everyday needs.Entertain with ease in the generous dining area, which opens up to a kitchen adorned with oak cabinets and another bay window. The second floor boasts three well-proportioned bedrooms, each brimming with natural light. The master bedroom is a true retreat, complete with a bay window and a sizable walk-in closet. The adjoining bathroom features a luxurious whirlpool tub and can be accessed from both the master bedroom and the hallway.The undeveloped basement, equipped with roughed-in plumbing, awaits your creative vision. Outside, you'll find a fenced backyard with a handy storage shed and ample off-street parking. This home is conveniently located close to schools and all essential amenities, making it perfect for family living. (id:57810)
Open House
This property has open houses!
1:00 pm
Ends at:4:00 pm
Property Details
| MLS® Number | A2178599 |
| Property Type | Single Family |
| Neigbourhood | Coventry Hills |
| Community Name | Coventry Hills |
| AmenitiesNearBy | Park, Playground, Schools, Shopping |
| Features | See Remarks, Back Lane, Pvc Window, Level |
| ParkingSpaceTotal | 2 |
| Plan | 9712426 |
| Structure | Deck |
Building
| BathroomTotal | 2 |
| BedroomsAboveGround | 3 |
| BedroomsTotal | 3 |
| Appliances | Washer, Refrigerator, Dishwasher, Stove, Dryer |
| BasementDevelopment | Unfinished |
| BasementType | Full (unfinished) |
| ConstructedDate | 1998 |
| ConstructionMaterial | Wood Frame |
| ConstructionStyleAttachment | Detached |
| CoolingType | None |
| FlooringType | Carpeted, Tile, Wood |
| FoundationType | Poured Concrete |
| HalfBathTotal | 1 |
| HeatingFuel | Natural Gas |
| HeatingType | Forced Air |
| StoriesTotal | 2 |
| SizeInterior | 1274 Sqft |
| TotalFinishedArea | 1274 Sqft |
| Type | House |
Parking
| Other | |
| Street | |
| Parking Pad | |
| See Remarks |
Land
| Acreage | No |
| FenceType | Fence |
| LandAmenities | Park, Playground, Schools, Shopping |
| LandscapeFeatures | Landscaped, Lawn |
| SizeDepth | 34.36 M |
| SizeFrontage | 10.6 M |
| SizeIrregular | 344.00 |
| SizeTotal | 344 M2|0-4,050 Sqft |
| SizeTotalText | 344 M2|0-4,050 Sqft |
| ZoningDescription | R-g |
Rooms
| Level | Type | Length | Width | Dimensions |
|---|---|---|---|---|
| Second Level | Primary Bedroom | 13.58 Ft x 9.92 Ft | ||
| Second Level | Bedroom | 13.58 Ft x 9.42 Ft | ||
| Second Level | Bedroom | 9.08 Ft x 8.58 Ft | ||
| Second Level | 4pc Bathroom | 7.00 Ft x 6.75 Ft | ||
| Main Level | Dining Room | 11.67 Ft x 8.75 Ft | ||
| Main Level | Living Room | 13.33 Ft x 13.00 Ft | ||
| Main Level | Kitchen | 10.08 Ft x 9.75 Ft | ||
| Main Level | 2pc Bathroom | 5.50 Ft x 5.25 Ft |
https://www.realtor.ca/real-estate/27641708/211-covewood-park-ne-calgary-coventry-hills
Interested?
Contact us for more information


























