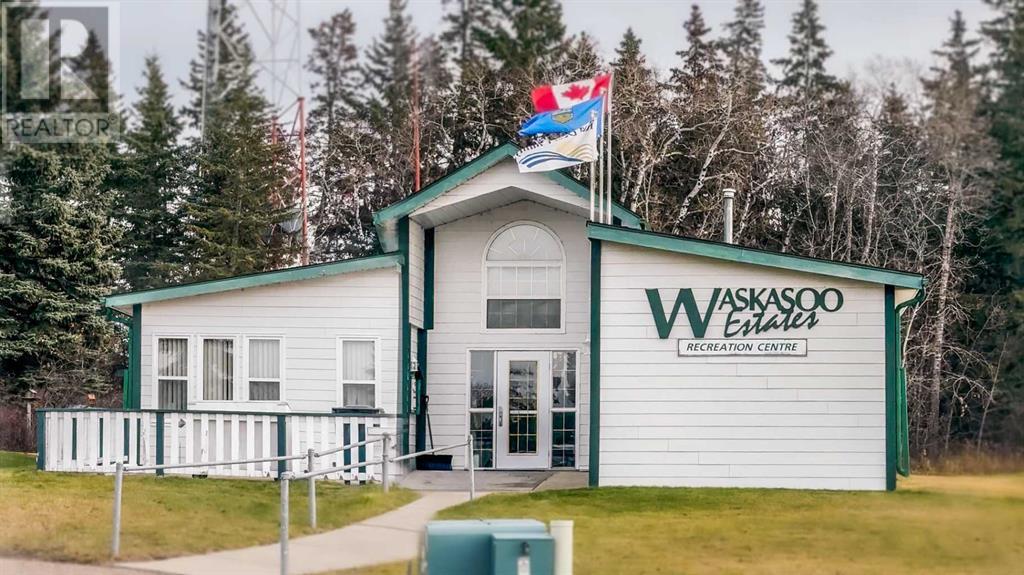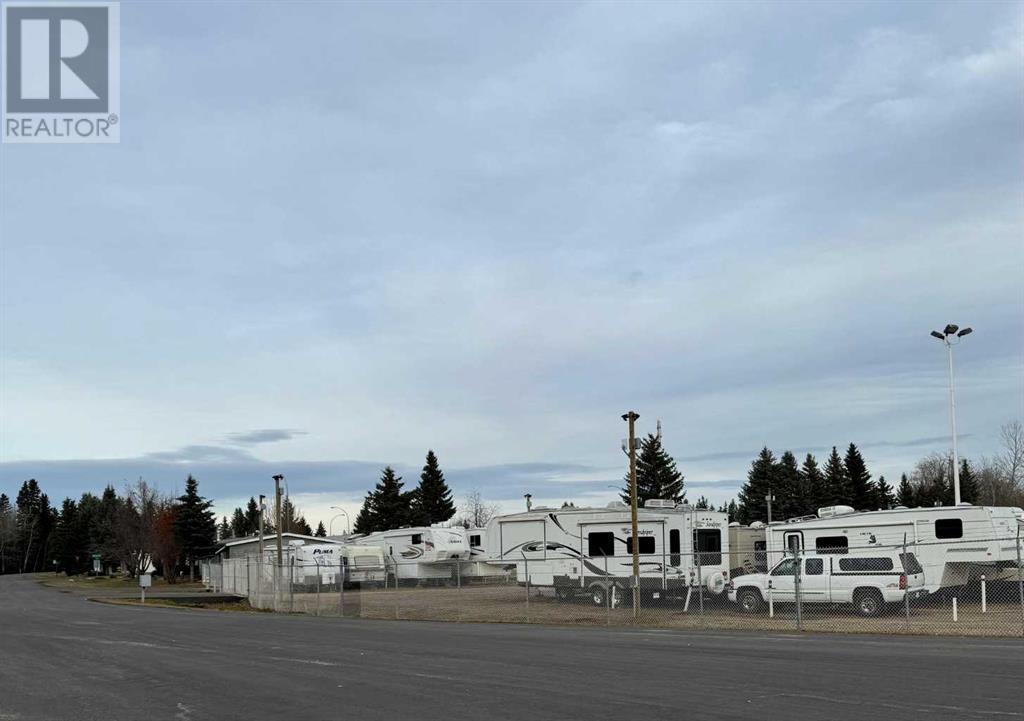2 Bedroom
2 Bathroom
1231.61 sqft
Mobile Home
Forced Air
$205,000
Welcome to this pristine, move-in-ready 1994 manufactured home located in a peaceful adult community. This clean, smoke- and pet-free residence boasts two bedrooms and two full baths, including a large primary suite with an Ensuite bath for added comfort. The bright, front kitchen features two versatile moveable islands—perfect for cooking or gathering—and provides ample space for dining.An added den/office offers privacy and flexibility, ideal for remote work or a craft room. Outside, relax on the covered deck, perfect for year-round barbecuing and a touch of privacy. The oversized single garage and extra-long driveway accommodate up to three vehicles, ensuring plenty of parking space. A small, private backyard with a spacious shed provides the perfect storage for tools and outdoor gear.Residents can enjoy rental access to a clubhouse and RV storage, adding to the convenience and lifestyle benefits of the community. With a lot rent of $480 for the new owner and pet bylaws in place, this home offers a low-maintenance, worry-free option for those seeking comfort and ease in an adult community. (id:57810)
Property Details
|
MLS® Number
|
A2178613 |
|
Property Type
|
Single Family |
|
Neigbourhood
|
Gasoline Alley |
|
Community Name
|
Waskasoo Estates |
|
AmenitiesNearBy
|
Schools |
|
CommunityFeatures
|
Pets Allowed With Restrictions, Age Restrictions |
|
Features
|
Other, No Animal Home, No Smoking Home |
|
ParkingSpaceTotal
|
3 |
|
Structure
|
Deck |
Building
|
BathroomTotal
|
2 |
|
BedroomsAboveGround
|
2 |
|
BedroomsTotal
|
2 |
|
Appliances
|
Refrigerator, Dishwasher, Stove, Washer & Dryer |
|
ArchitecturalStyle
|
Mobile Home |
|
ConstructedDate
|
1994 |
|
ConstructionMaterial
|
Wood Frame |
|
ExteriorFinish
|
Vinyl Siding |
|
FlooringType
|
Carpeted, Linoleum |
|
HeatingFuel
|
Natural Gas |
|
HeatingType
|
Forced Air |
|
StoriesTotal
|
1 |
|
SizeInterior
|
1231.61 Sqft |
|
TotalFinishedArea
|
1231.61 Sqft |
|
Type
|
Mobile Home |
Parking
|
Parking Pad
|
|
|
Detached Garage
|
1 |
Land
|
Acreage
|
No |
|
LandAmenities
|
Schools |
|
SizeTotalText
|
Mobile Home Pad (mhp) |
Rooms
| Level |
Type |
Length |
Width |
Dimensions |
|
Main Level |
3pc Bathroom |
|
|
15.17 Ft x 5.00 Ft |
|
Main Level |
4pc Bathroom |
|
|
8.83 Ft x 5.00 Ft |
|
Main Level |
Bedroom |
|
|
8.75 Ft x 7.58 Ft |
|
Main Level |
Primary Bedroom |
|
|
12.50 Ft x 12.42 Ft |
|
Main Level |
Kitchen |
|
|
15.08 Ft x 21.92 Ft |
|
Main Level |
Living Room |
|
|
14.92 Ft x 15.33 Ft |
|
Main Level |
Office |
|
|
11.25 Ft x 7.67 Ft |
https://www.realtor.ca/real-estate/27641794/446-37543-england-way-rural-red-deer-county-waskasoo-estates































