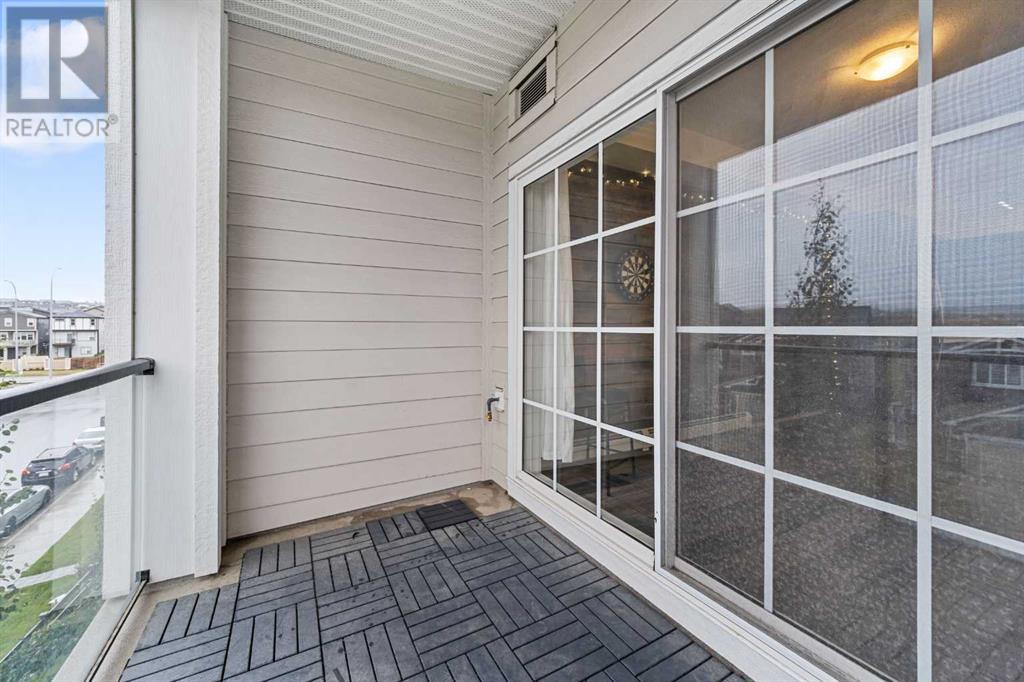1314, 298 Sage Meadows Park Nw Calgary, Alberta T3P 1P5
$313,000Maintenance, Common Area Maintenance, Insurance, Property Management, Reserve Fund Contributions, Sewer, Waste Removal, Water
$344.83 Monthly
Maintenance, Common Area Maintenance, Insurance, Property Management, Reserve Fund Contributions, Sewer, Waste Removal, Water
$344.83 MonthlyWelcome to this friendly community of Sage Hill . Fall in love with this beautiful open concept 2 bedrooms, 2 Full bathrooms with incredible views from the 3rd floor. You are greeted by a bright Living room with barn wood feature wall perfect for entertaining family and friends ; The kitchen is spacious and big enough for any chef, with modern tiled back splash , stainless appliances , spacious central island , quartz countertops with tons of space and lots of storage in the cabinets. It has a patio door leading to a balcony with BBQ hook up/ glass railings a nice spot to unwind with expansive views of the community . The primary suite has a large window that allows tons of natural light. A walk-through closet leads to a spacious 4 piece ensuite that includes double sinks and an executive shower. The second bedroom is great for a roommate or can function as a home office, and the additional 4 piece bath is a very convenient touch. Pipe shelving accents can be found throughout the unit, adding an industrial feel.An assigned storage locker will allow you to store your winter tires and athletic gear, while the titled heated underground parking will keep you safe and comfortable year-round. Conveniently located close to shopping and transit .Call today to book a private viewing of this property. (id:57810)
Property Details
| MLS® Number | A2178573 |
| Property Type | Single Family |
| Community Name | Sage Hill |
| AmenitiesNearBy | Playground, Schools, Shopping |
| CommunityFeatures | Pets Allowed With Restrictions |
| Features | No Animal Home, Parking |
| ParkingSpaceTotal | 1 |
| Plan | 2010185 |
Building
| BathroomTotal | 2 |
| BedroomsAboveGround | 2 |
| BedroomsTotal | 2 |
| Appliances | Refrigerator, Dishwasher, Stove, Microwave Range Hood Combo, Window Coverings, Washer & Dryer |
| ArchitecturalStyle | Low Rise |
| ConstructedDate | 2020 |
| ConstructionMaterial | Wood Frame |
| ConstructionStyleAttachment | Attached |
| CoolingType | None |
| ExteriorFinish | Composite Siding |
| FlooringType | Carpeted, Laminate |
| FoundationType | Poured Concrete |
| HeatingFuel | Natural Gas |
| HeatingType | Baseboard Heaters |
| StoriesTotal | 4 |
| SizeInterior | 670 Sqft |
| TotalFinishedArea | 670 Sqft |
| Type | Apartment |
Parking
| Garage | |
| Heated Garage | |
| Underground |
Land
| Acreage | No |
| LandAmenities | Playground, Schools, Shopping |
| SizeTotalText | Unknown |
| ZoningDescription | M-2 |
Rooms
| Level | Type | Length | Width | Dimensions |
|---|---|---|---|---|
| Main Level | Living Room | 10.33 Ft x 9.17 Ft | ||
| Main Level | Kitchen | 11.58 Ft x 8.50 Ft | ||
| Main Level | Dining Room | 10.33 Ft x 5.33 Ft | ||
| Main Level | Primary Bedroom | 10.67 Ft x 9.75 Ft | ||
| Main Level | Bedroom | 9.00 Ft x 9.00 Ft | ||
| Main Level | 4pc Bathroom | 6.75 Ft x 6.42 Ft | ||
| Main Level | 4pc Bathroom | 7.00 Ft x 4.92 Ft |
https://www.realtor.ca/real-estate/27638902/1314-298-sage-meadows-park-nw-calgary-sage-hill
Interested?
Contact us for more information
























