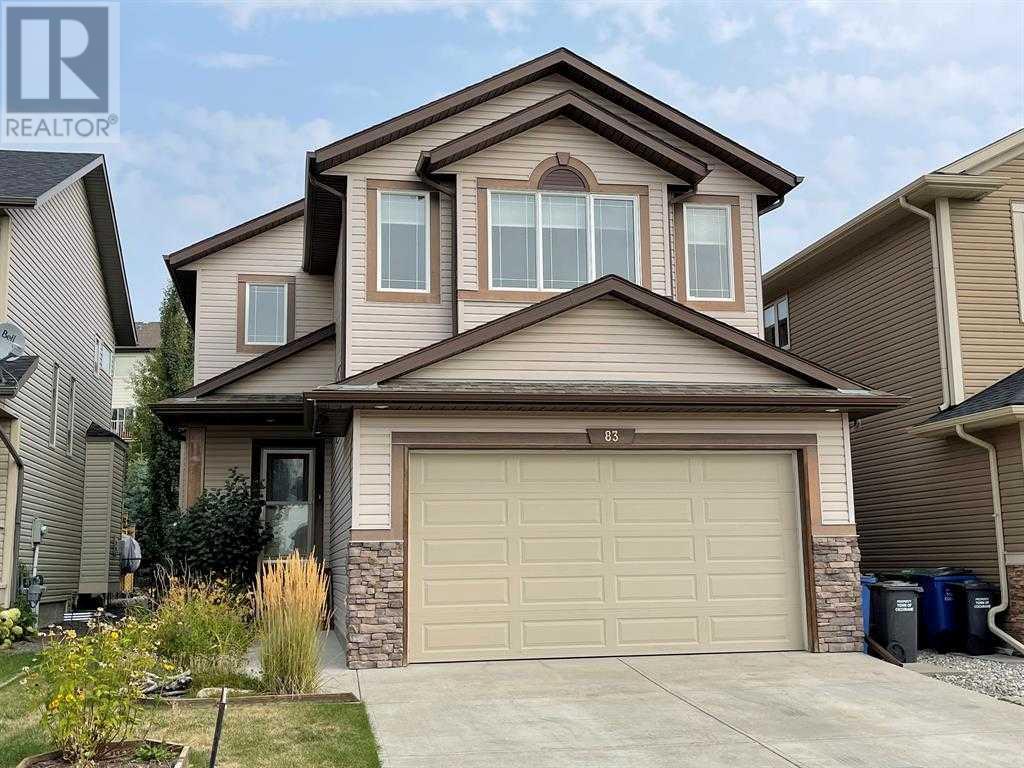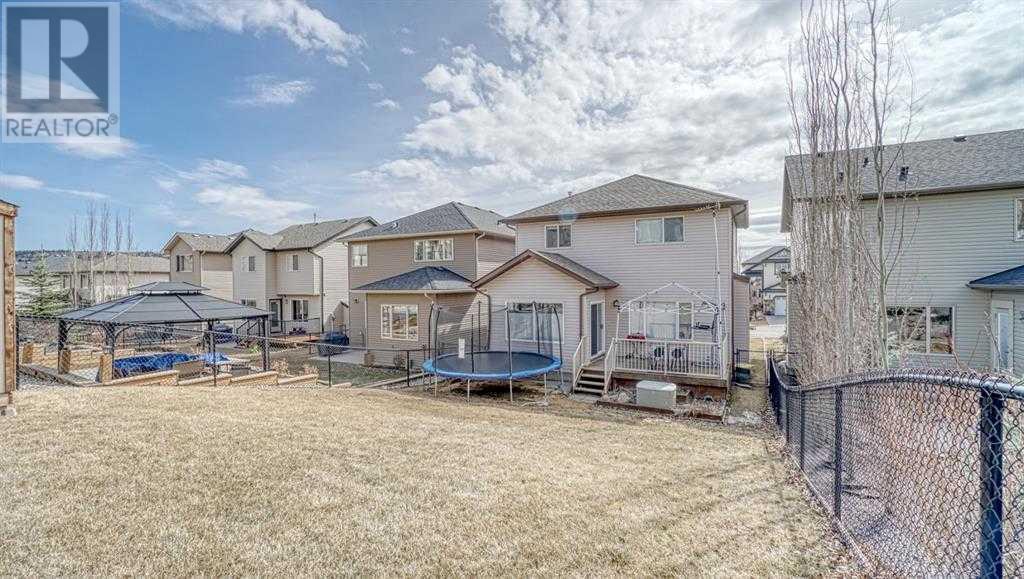4 Bedroom
4 Bathroom
1987 sqft
Fireplace
None
Other, Forced Air
$664,000
Voted Cochrane's BEST Neighbourhood for 2024. Welcome to Sunset Ridge! This 4-BEDROOM, 3.5-BATHROOM detached home offers the perfect blend of comfort, style, and functionality within a community filled with amenities for the whole family. With a FULLY DEVELOPED basement, and large BONUS ROOM, you'll have plenty of space for the whole family to enjoy. Four generously sized bedrooms provide ample space for everyone to relax and unwind. The 3.5 well-appointed bathrooms ensure convenience and privacy for all. The open-concept main floor is perfect for entertaining guests or spending quality time with loved ones. It features a well laid out kitchen with breakfast bar, a generous walk through pantry, stainless appliances, and access to the backyard and deck through the dining room. The upper level includes a large primary suite and BLACKOUT, INSULATED blinds with 4pc ensuite and soaker tub, separate shower and a walk in closet. Two more bedrooms , a 4pc bath and roomy bonus room SEPARATED from bedrooms by a landing and small set of stairs complete the upper level. The finished basement offers opportunities to connect in the cozy family/games room or turn the 4th bedroom into a home office or additional recreational space. TOP DOWN INSULATED blinds throughout. The spacious backyard provides the ideal setting for outdoor activities, gardening, and relaxation. Don't miss this incredible opportunity to own a beautiful home in the desirable Sunset Ridge neighborhood with schools, parks, walking trails, medical offices, pharmacy, restaurants and more all nearby. (id:57810)
Property Details
|
MLS® Number
|
A2178489 |
|
Property Type
|
Single Family |
|
Neigbourhood
|
Sunset Ridge |
|
Community Name
|
Sunset Ridge |
|
AmenitiesNearBy
|
Park, Playground, Schools, Shopping |
|
Features
|
No Smoking Home |
|
ParkingSpaceTotal
|
4 |
|
Plan
|
0611760 |
|
Structure
|
Shed, Deck |
Building
|
BathroomTotal
|
4 |
|
BedroomsAboveGround
|
3 |
|
BedroomsBelowGround
|
1 |
|
BedroomsTotal
|
4 |
|
Appliances
|
Range - Electric, Dishwasher, Microwave, Microwave Range Hood Combo, Window Coverings, Washer & Dryer |
|
BasementDevelopment
|
Finished |
|
BasementType
|
Full (finished) |
|
ConstructedDate
|
2007 |
|
ConstructionMaterial
|
Wood Frame |
|
ConstructionStyleAttachment
|
Detached |
|
CoolingType
|
None |
|
ExteriorFinish
|
Brick, Vinyl Siding |
|
FireplacePresent
|
Yes |
|
FireplaceTotal
|
1 |
|
FlooringType
|
Carpeted, Hardwood, Tile |
|
FoundationType
|
Poured Concrete |
|
HalfBathTotal
|
1 |
|
HeatingFuel
|
Natural Gas |
|
HeatingType
|
Other, Forced Air |
|
StoriesTotal
|
2 |
|
SizeInterior
|
1987 Sqft |
|
TotalFinishedArea
|
1987 Sqft |
|
Type
|
House |
Parking
Land
|
Acreage
|
No |
|
FenceType
|
Fence |
|
LandAmenities
|
Park, Playground, Schools, Shopping |
|
SizeDepth
|
40 M |
|
SizeFrontage
|
12.19 M |
|
SizeIrregular
|
4724.00 |
|
SizeTotal
|
4724 Sqft|4,051 - 7,250 Sqft |
|
SizeTotalText
|
4724 Sqft|4,051 - 7,250 Sqft |
|
ZoningDescription
|
R-ld |
Rooms
| Level |
Type |
Length |
Width |
Dimensions |
|
Second Level |
Primary Bedroom |
|
|
11.92 Ft x 15.33 Ft |
|
Second Level |
Bedroom |
|
|
11.17 Ft x 9.67 Ft |
|
Second Level |
Bonus Room |
|
|
18.92 Ft x 11.42 Ft |
|
Second Level |
Bedroom |
|
|
11.17 Ft x 9.58 Ft |
|
Second Level |
4pc Bathroom |
|
|
7.58 Ft x 4.92 Ft |
|
Second Level |
4pc Bathroom |
|
|
8.08 Ft x 11.17 Ft |
|
Lower Level |
Bedroom |
|
|
10.25 Ft x 11.00 Ft |
|
Lower Level |
Family Room |
|
|
15.25 Ft x 15.58 Ft |
|
Lower Level |
Storage |
|
|
6.83 Ft x 12.00 Ft |
|
Lower Level |
3pc Bathroom |
|
|
6.08 Ft x 7.58 Ft |
|
Main Level |
Living Room |
|
|
16.00 Ft x 15.00 Ft |
|
Main Level |
Kitchen |
|
|
13.42 Ft x 11.33 Ft |
|
Main Level |
Laundry Room |
|
|
6.00 Ft x 7.33 Ft |
|
Main Level |
Dining Room |
|
|
11.92 Ft x 10.42 Ft |
|
Main Level |
Foyer |
|
|
6.92 Ft x 5.50 Ft |
|
Main Level |
2pc Bathroom |
|
|
4.83 Ft x 5.33 Ft |
https://www.realtor.ca/real-estate/27639727/83-sunset-circle-cochrane-sunset-ridge





















