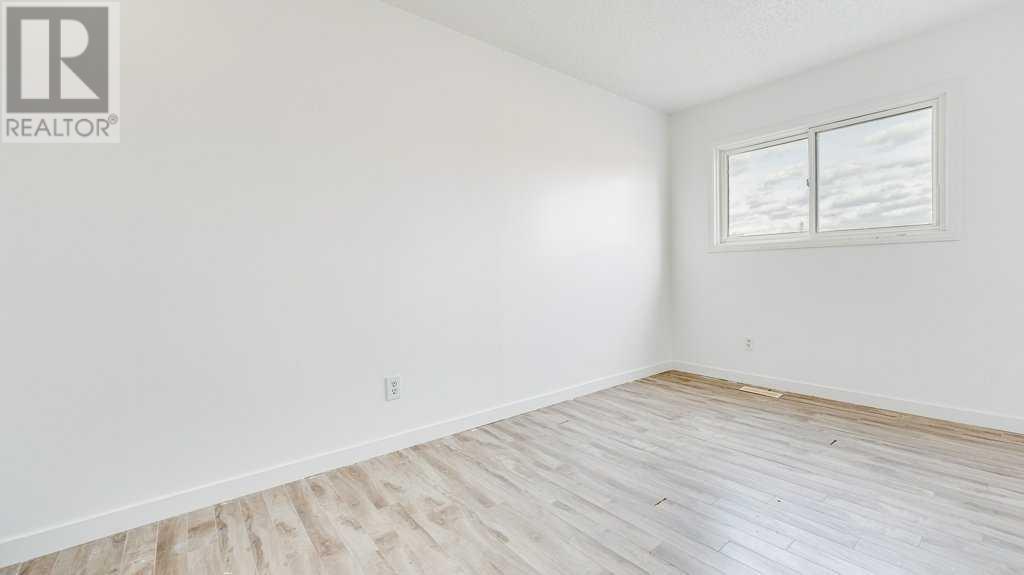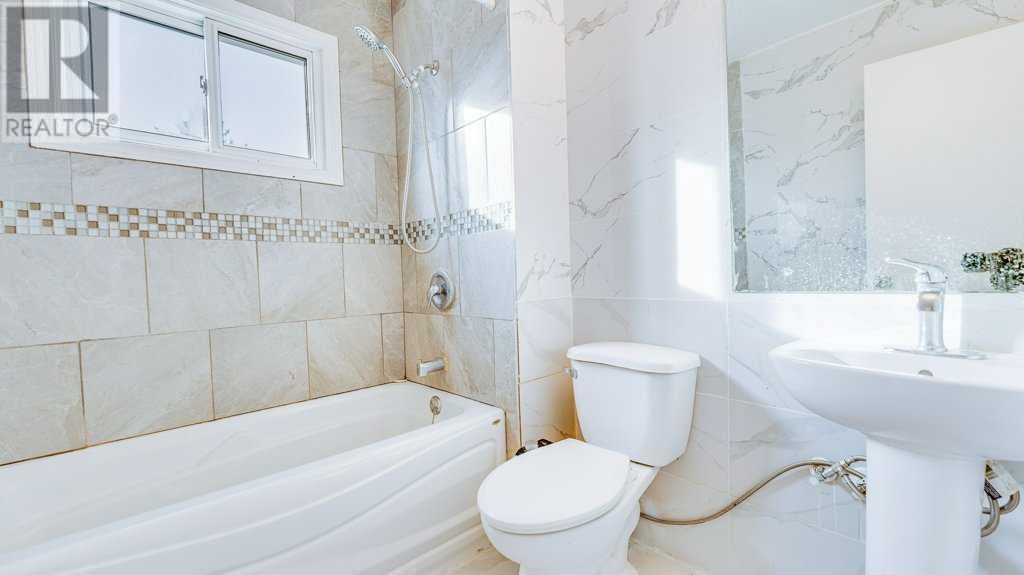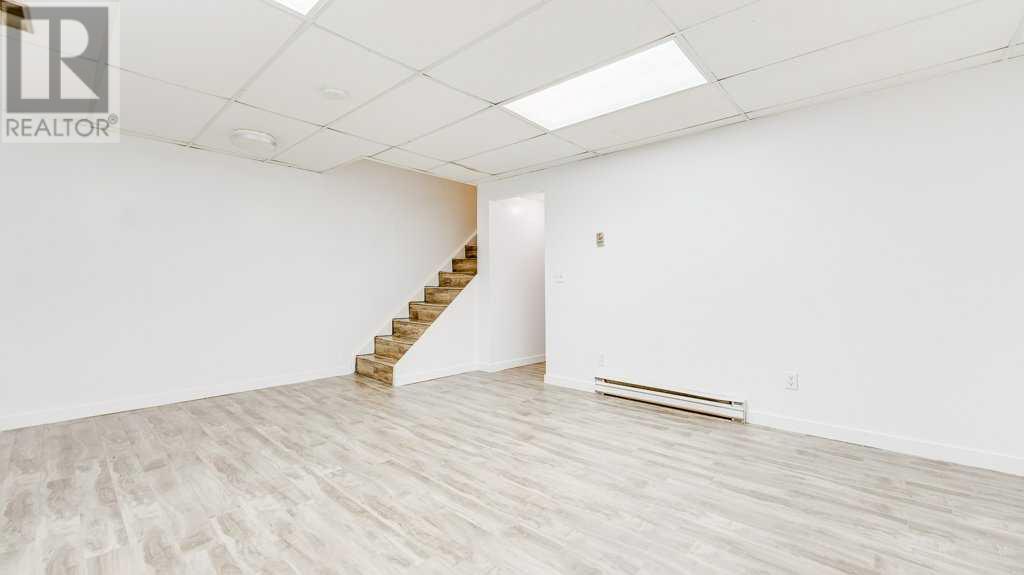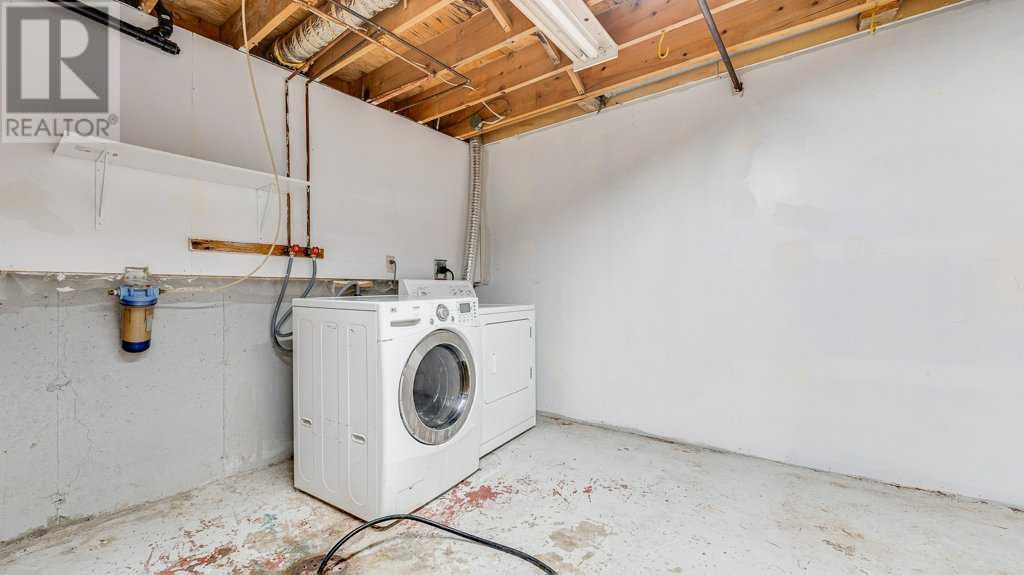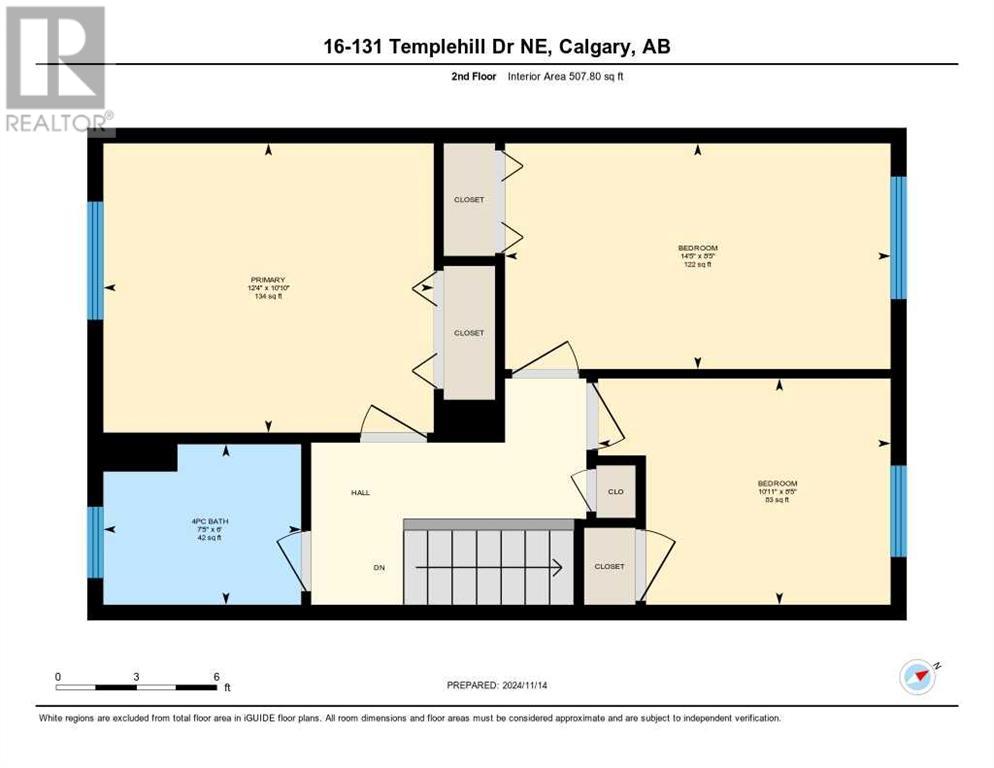16, 131 Templehill Drive Ne Drive Ne Calgary, Alberta T1Y 4T1
$365,000Maintenance, Common Area Maintenance, Parking, Property Management, Reserve Fund Contributions, Sewer, Waste Removal, Water
$400 Monthly
Maintenance, Common Area Maintenance, Parking, Property Management, Reserve Fund Contributions, Sewer, Waste Removal, Water
$400 MonthlyDiscover this move-in ready, freshly painted townhome in Family Oriented community of Temple With 3 bedrooms and 2 washrooms. Key Features: Prime Location: Centrally located, within walking distance of schools, parks, shopping. Chef's Kitchen: Step into an impressive kitchen featuring a center island and ceramic walls perfect for entertaining! Up Stairs includes 3 bedroom and a full bathroom. Basement included laundry room, furnace room and Family room/TV Area. private front and back patio entrances—an exceptional feature that adds flexibility and appeal. Private Outdoor Spaces: Enjoy the back patios ideal for outdoor relaxation in a peaceful, private setting with a nice, open view. This well-appointed home is perfect for families looking to settle down or for investors seeking a valuable property in a prime location. Don’t miss your chance to own this beautiful home ,Condo Fee less than 400... . For a better approval. (id:57810)
Property Details
| MLS® Number | A2172121 |
| Property Type | Single Family |
| Community Name | Temple |
| AmenitiesNearBy | Park, Playground, Schools, Shopping |
| CommunityFeatures | Pets Allowed With Restrictions |
| Features | Cul-de-sac, No Animal Home, Parking |
| ParkingSpaceTotal | 1 |
| Plan | 8011428 |
| Structure | Deck |
| ViewType | View |
Building
| BathroomTotal | 2 |
| BedroomsAboveGround | 3 |
| BedroomsTotal | 3 |
| Amenities | Laundry Facility |
| Appliances | Washer, Refrigerator, Range - Electric, Dishwasher, Dryer |
| BasementDevelopment | Finished |
| BasementType | Full (finished) |
| ConstructedDate | 1979 |
| ConstructionMaterial | Wood Frame |
| ConstructionStyleAttachment | Attached |
| CoolingType | None |
| ExteriorFinish | Vinyl Siding |
| FlooringType | Vinyl Plank |
| FoundationType | Poured Concrete |
| HalfBathTotal | 1 |
| HeatingFuel | Natural Gas |
| HeatingType | Forced Air |
| StoriesTotal | 2 |
| SizeInterior | 1028.43 Sqft |
| TotalFinishedArea | 1028.43 Sqft |
| Type | Row / Townhouse |
Land
| Acreage | No |
| FenceType | Fence |
| LandAmenities | Park, Playground, Schools, Shopping |
| LandscapeFeatures | Lawn |
| SizeTotalText | Unknown |
| ZoningDescription | M-c1 D75 |
Rooms
| Level | Type | Length | Width | Dimensions |
|---|---|---|---|---|
| Second Level | 4pc Bathroom | Measurements not available | ||
| Second Level | Primary Bedroom | 3.40 M x 2.19 M | ||
| Second Level | Bedroom | 4.37 M x 2.54 M | ||
| Second Level | Bedroom | 14.40 M x 8.40 M | ||
| Basement | 2pc Bathroom | Measurements not available |
https://www.realtor.ca/real-estate/27637293/16-131-templehill-drive-ne-drive-ne-calgary-temple
Interested?
Contact us for more information





















