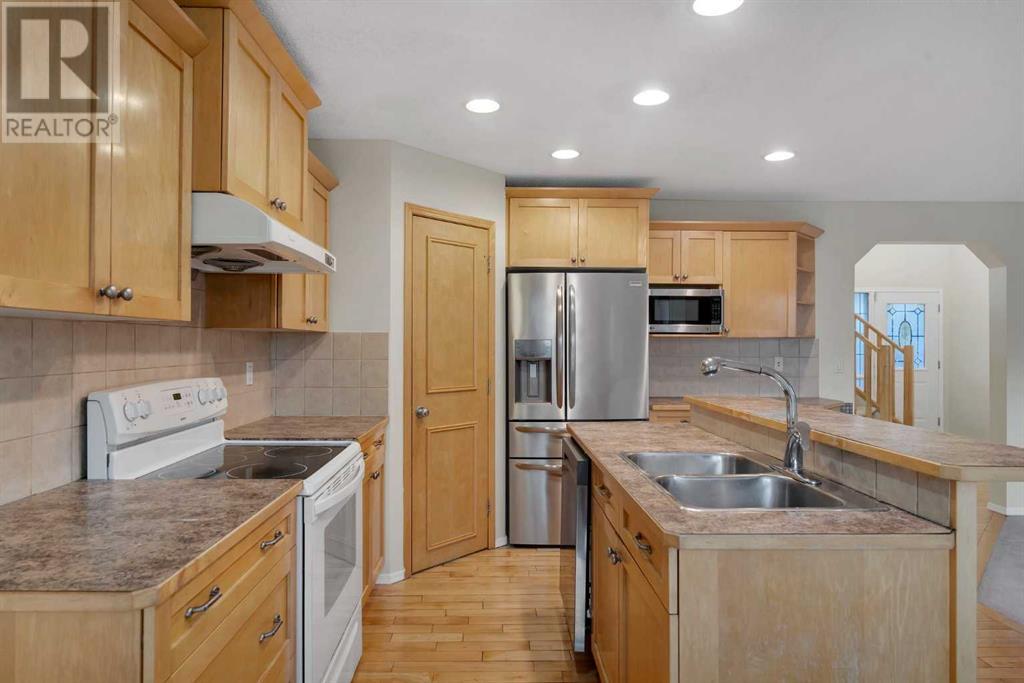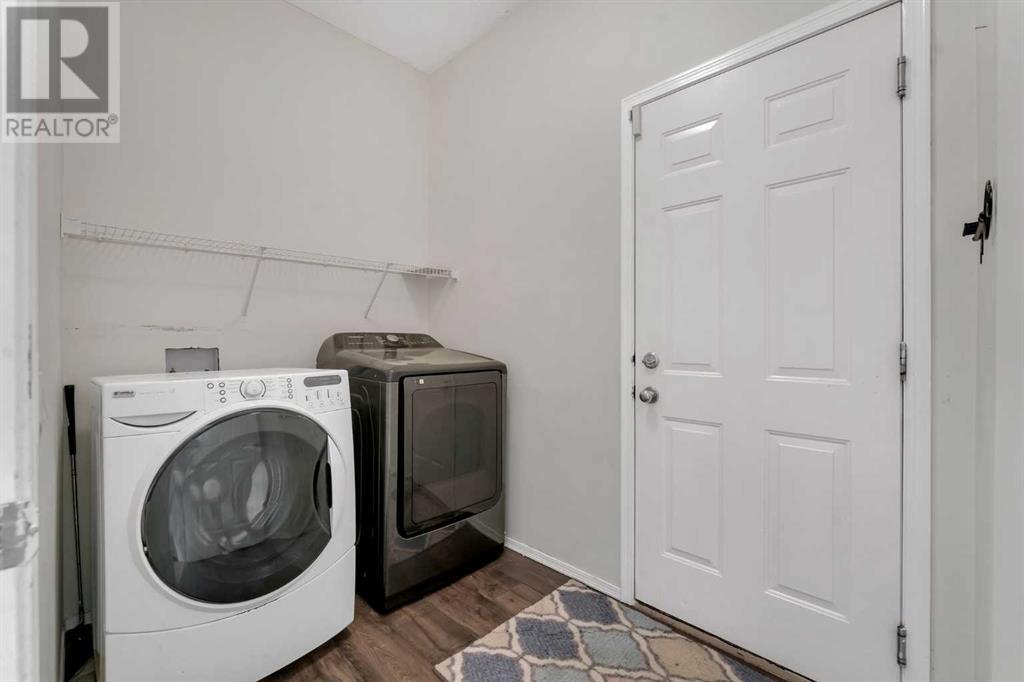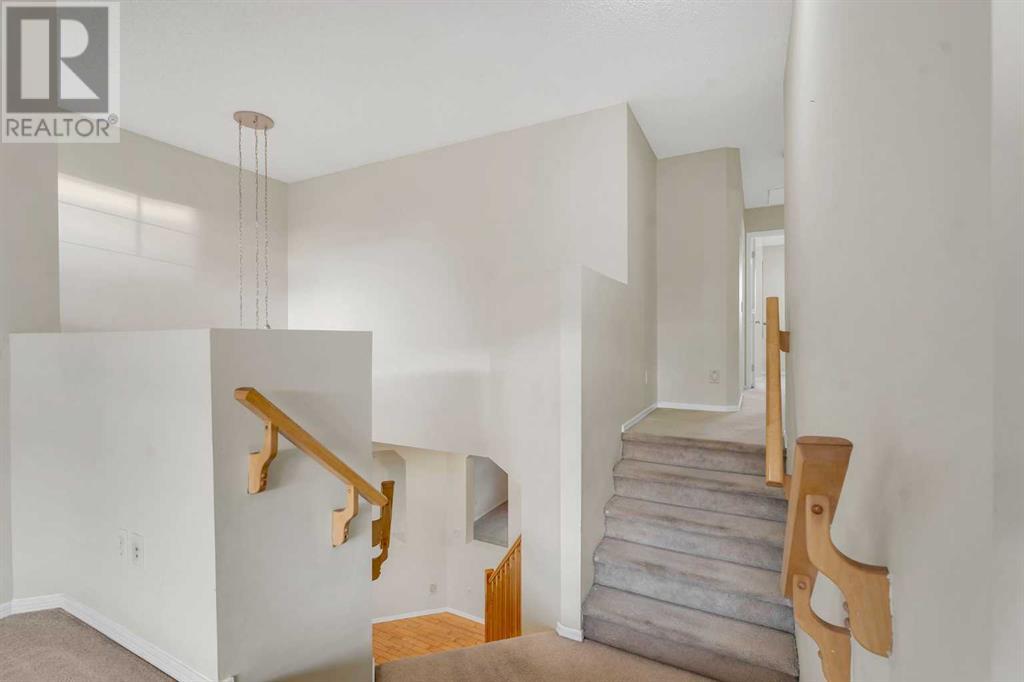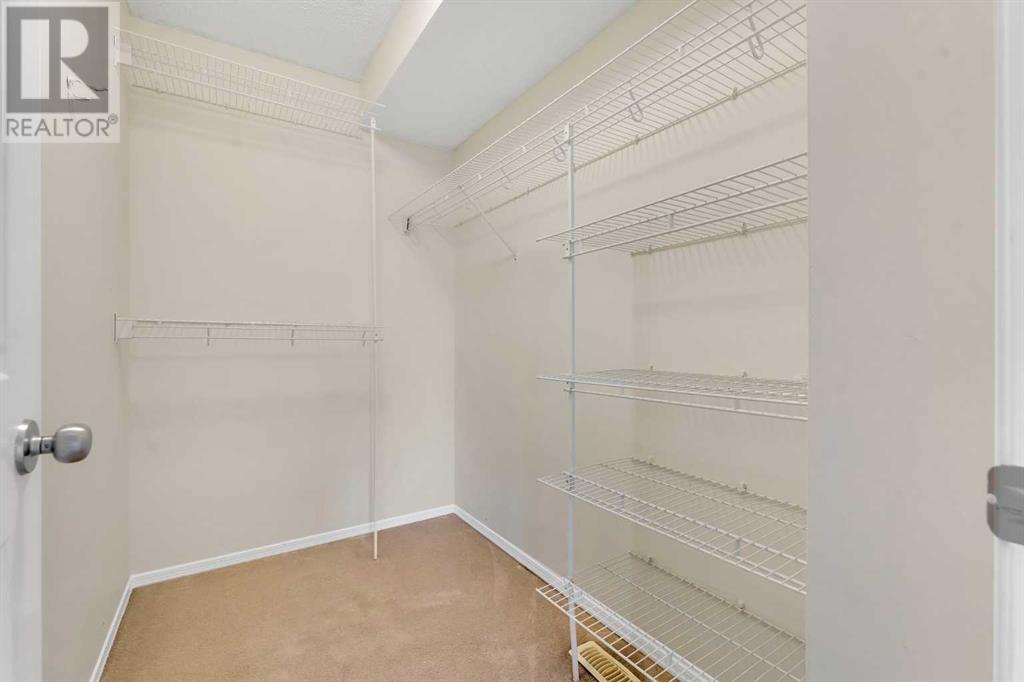4 Bedroom
4 Bathroom
1843.35 sqft
Fireplace
None
Forced Air
Garden Area
$649,900
Nestled in the desirable New Brighton community in Calgary SE, this charming home offers an excellent opportunity for families looking for convenience, comfort, and value—all for under $600K. The inviting curb appeal is enhanced by a spacious front Double car garage, providing both functionality and aesthetic appeal. Stepping inside, you’re greeted by a bright, open-concept layout designed for modern living. The main floor boasts a well-sized kitchen, perfect for culinary enthusiasts, seamlessly connected to the dining and living areas, creating an ideal space for entertaining and everyday life. Practicality meets convenience with a main-floor laundry area, simplifying household chores. Upstairs, a generously sized bonus room awaits, ideal for family gatherings or a cozy media space. The upper level also features three well-proportioned bedrooms, including a primary bedroom with its own en-suite bathroom, and a second full bathroom, ensuring comfort and privacy for the whole family. Adding to the appeal of this move-in-ready home is the fully developed basement, offering additional living space that includes a large recreational room, a fourth bedroom, and a full bathroom. This versatile space can be tailored to suit your needs, whether for hosting guests, creating a home office, or simply enjoying extra room for relaxation. Situated within walking distance to the New Brighton Community Centre, schools, parks, and other amenities, this property is perfect for those seeking a vibrant neighborhood lifestyle. With its ideal location, thoughtful layout, and attractive price point, this vacant home in New Brighton offers an unparalleled opportunity to enjoy modern living with plenty of space for everyone. Don’t miss out on making this fantastic property your next home! (id:57810)
Property Details
|
MLS® Number
|
A2178514 |
|
Property Type
|
Single Family |
|
Neigbourhood
|
High Street |
|
Community Name
|
New Brighton |
|
AmenitiesNearBy
|
Park, Playground, Recreation Nearby, Schools, Shopping |
|
Features
|
Other |
|
ParkingSpaceTotal
|
4 |
|
Plan
|
0311798 |
|
Structure
|
Deck |
Building
|
BathroomTotal
|
4 |
|
BedroomsAboveGround
|
3 |
|
BedroomsBelowGround
|
1 |
|
BedroomsTotal
|
4 |
|
Appliances
|
Refrigerator, Dishwasher, Stove, Microwave, Hood Fan, Window Coverings, Washer & Dryer |
|
BasementDevelopment
|
Finished |
|
BasementType
|
Full (finished) |
|
ConstructedDate
|
2003 |
|
ConstructionMaterial
|
Poured Concrete, Wood Frame |
|
ConstructionStyleAttachment
|
Detached |
|
CoolingType
|
None |
|
ExteriorFinish
|
Brick, Concrete, Vinyl Siding |
|
FireplacePresent
|
Yes |
|
FireplaceTotal
|
1 |
|
FlooringType
|
Carpeted, Ceramic Tile, Hardwood, Laminate |
|
FoundationType
|
Poured Concrete |
|
HalfBathTotal
|
1 |
|
HeatingType
|
Forced Air |
|
StoriesTotal
|
2 |
|
SizeInterior
|
1843.35 Sqft |
|
TotalFinishedArea
|
1843.35 Sqft |
|
Type
|
House |
Parking
Land
|
Acreage
|
No |
|
FenceType
|
Fence |
|
LandAmenities
|
Park, Playground, Recreation Nearby, Schools, Shopping |
|
LandDisposition
|
Cleared |
|
LandscapeFeatures
|
Garden Area |
|
SizeDepth
|
33.83 M |
|
SizeFrontage
|
10.36 M |
|
SizeIrregular
|
3774.00 |
|
SizeTotal
|
3774 Sqft|0-4,050 Sqft |
|
SizeTotalText
|
3774 Sqft|0-4,050 Sqft |
|
ZoningDescription
|
R-g |
Rooms
| Level |
Type |
Length |
Width |
Dimensions |
|
Second Level |
4pc Bathroom |
|
|
5.50 Ft x 7.92 Ft |
|
Second Level |
4pc Bathroom |
|
|
10.67 Ft x 7.58 Ft |
|
Second Level |
Bedroom |
|
|
9.00 Ft x 11.83 Ft |
|
Second Level |
Bedroom |
|
|
10.33 Ft x 9.83 Ft |
|
Second Level |
Primary Bedroom |
|
|
14.25 Ft x 12.58 Ft |
|
Second Level |
Bonus Room |
|
|
18.00 Ft x 14.00 Ft |
|
Basement |
4pc Bathroom |
|
|
7.92 Ft x 4.92 Ft |
|
Basement |
Bedroom |
|
|
10.83 Ft x 10.33 Ft |
|
Basement |
Recreational, Games Room |
|
|
15.50 Ft x 24.83 Ft |
|
Basement |
Furnace |
|
|
17.25 Ft x 13.42 Ft |
|
Main Level |
2pc Bathroom |
|
|
5.08 Ft x 5.67 Ft |
|
Main Level |
Dining Room |
|
|
12.00 Ft x 9.58 Ft |
|
Main Level |
Kitchen |
|
|
12.00 Ft x 11.42 Ft |
|
Main Level |
Laundry Room |
|
|
8.75 Ft x 5.50 Ft |
|
Main Level |
Living Room |
|
|
13.00 Ft x 14.00 Ft |
https://www.realtor.ca/real-estate/27637005/143-brightondale-crescent-se-calgary-new-brighton













































