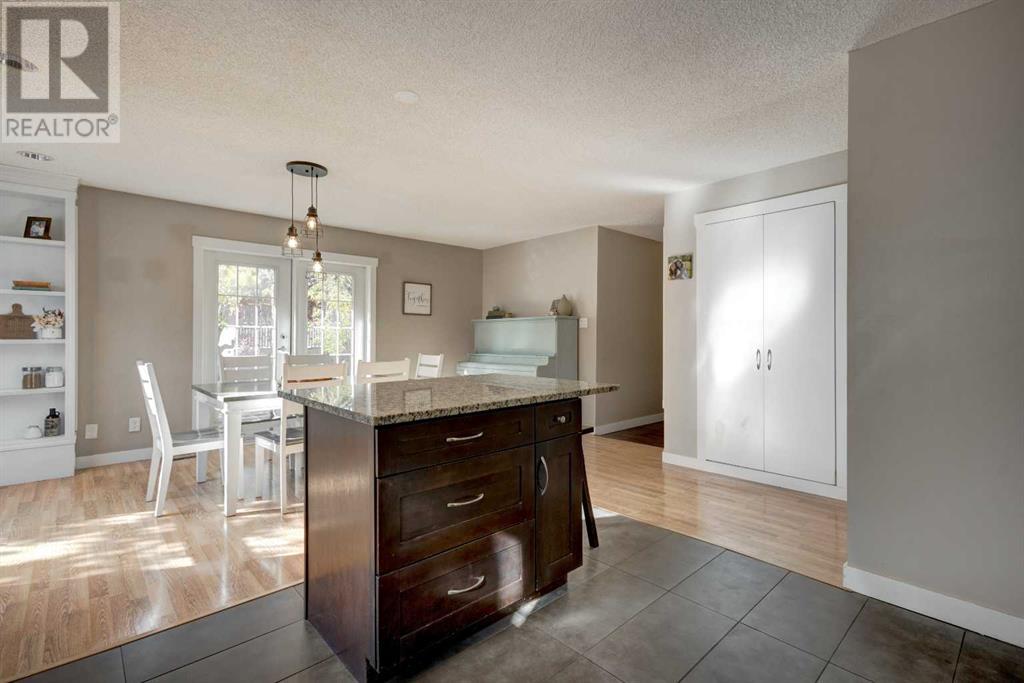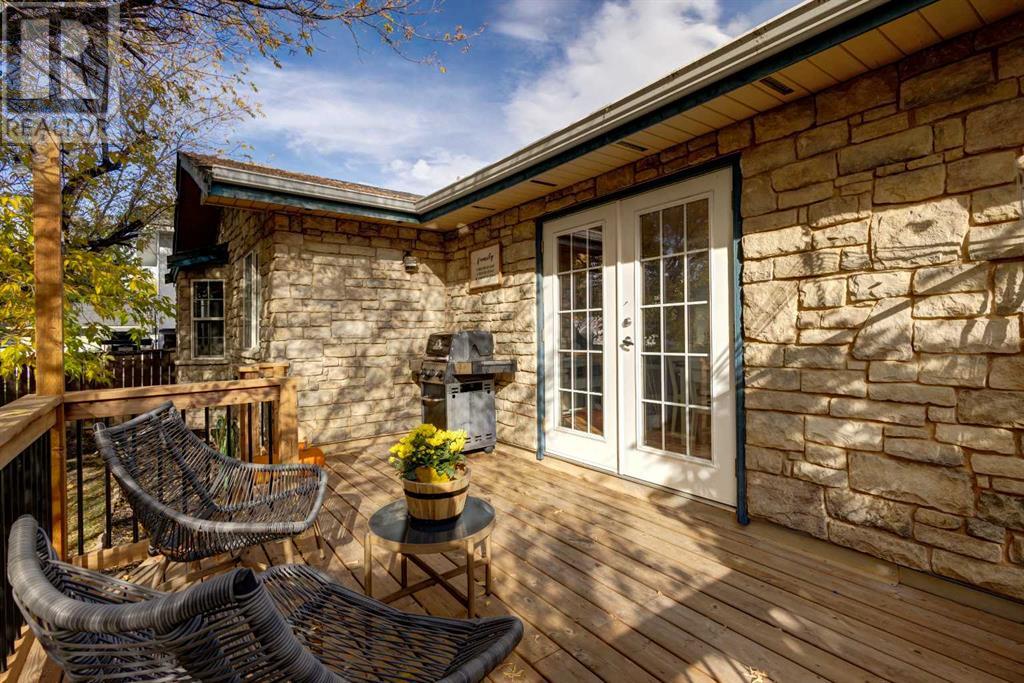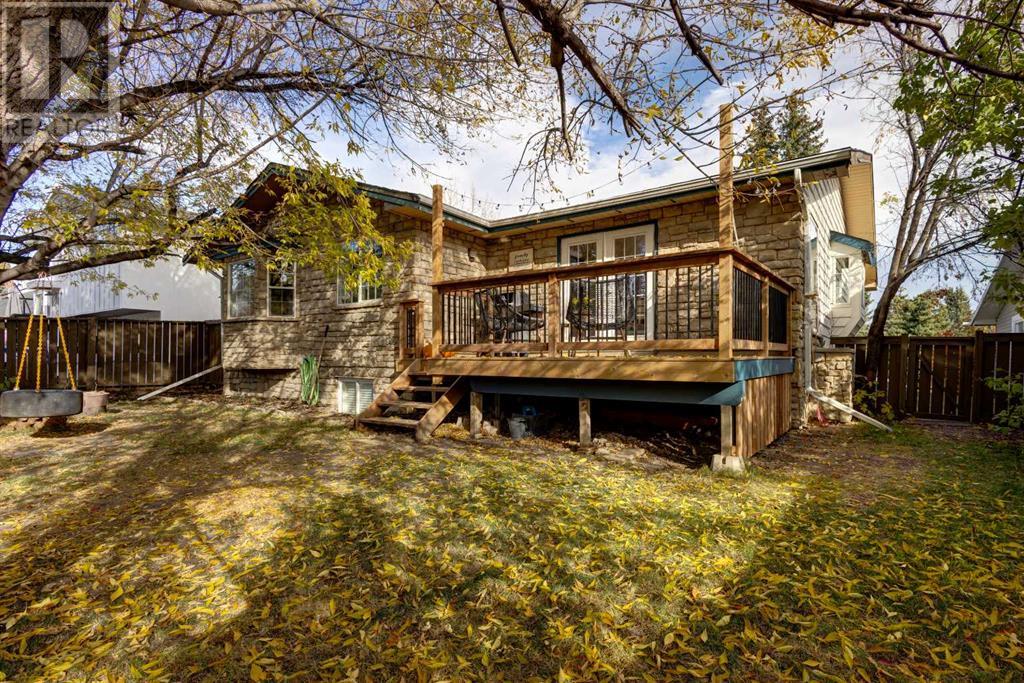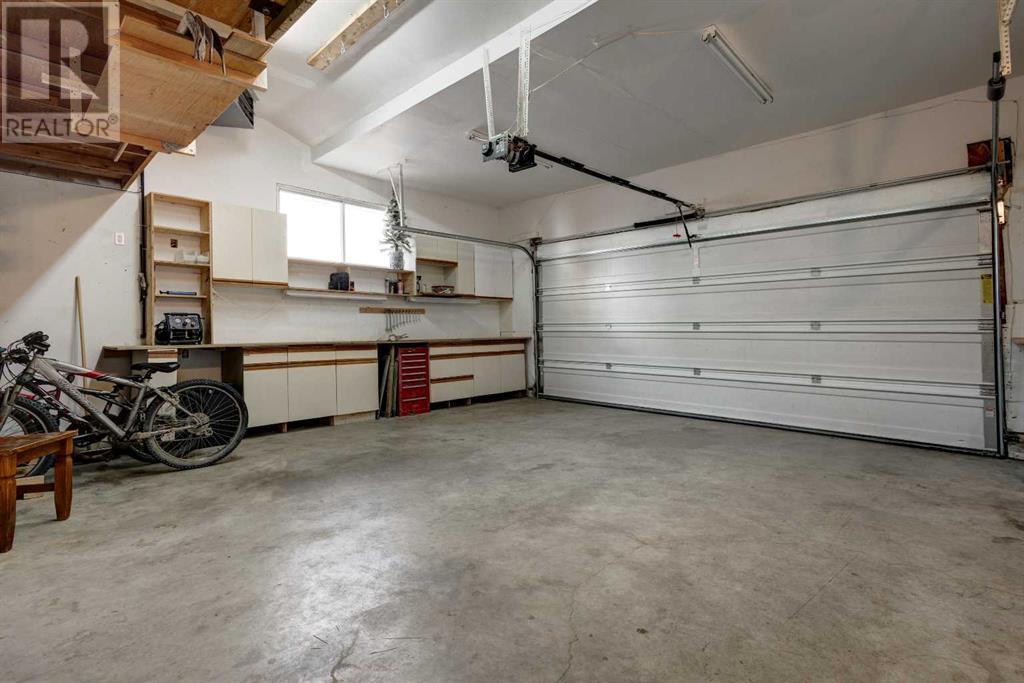5 Bedroom
3 Bathroom
1460.11 sqft
Bungalow
Fireplace
None
Forced Air
$560,000
Ideal for large families or those with older children saving for their future, this open and renovated 1460 sq. ft. bungalow is nestled in a quiet, family-oriented crescent. The ultimate family setting, this refreshed 5-bedroom home with 3 bedrooms up, main floor laundry, all on a spacious 54x100 ft lot, is merely half a block from Good Shepard School and 1 km from Percy Peglar Public School and the Okotoks Rec Center. This location ensures a safe and easy walk to school and access to swimming, skating, curling, baseball, soccer, and a fitness gym. The kitchen, updated and open, boasts granite countertops, a breakfast bar, and newer stainless steel appliances, seamlessly integrating into a bright dining area with large patio doors that lead to a sizeable treated deck and a fully landscaped backyard—perfect for children's play and tree climbing. The backyard's large shade trees offer a private and serene retreat, rare for a town lot. The Primary Suite features a 3-piece ensuite and a bay window with views of the western yard. The lower level houses a spacious family room, a kitchenette, two additional large bedrooms, and an updated 3-piece bathroom. An attached heated double garage with workbenches adds functionality, while the home's stone front enhances its curb appeal. Clearly well-loved, this property is ready for a new family to cherish the friendly, secure neighborhood. With its comfort, location, and impressive yard, this home stands unparalleled. (id:57810)
Property Details
|
MLS® Number
|
A2178038 |
|
Property Type
|
Single Family |
|
Neigbourhood
|
Tower Hill |
|
Community Name
|
Tower Hill |
|
AmenitiesNearBy
|
Park, Recreation Nearby, Schools, Shopping |
|
Features
|
Treed |
|
ParkingSpaceTotal
|
4 |
|
Plan
|
8010296 |
|
Structure
|
Deck |
Building
|
BathroomTotal
|
3 |
|
BedroomsAboveGround
|
3 |
|
BedroomsBelowGround
|
2 |
|
BedroomsTotal
|
5 |
|
Appliances
|
Washer, Refrigerator, Dishwasher, Stove, Dryer, Microwave Range Hood Combo |
|
ArchitecturalStyle
|
Bungalow |
|
BasementDevelopment
|
Finished |
|
BasementType
|
Full (finished) |
|
ConstructedDate
|
1981 |
|
ConstructionMaterial
|
Wood Frame |
|
ConstructionStyleAttachment
|
Detached |
|
CoolingType
|
None |
|
ExteriorFinish
|
Stone, Wood Siding |
|
FireplacePresent
|
Yes |
|
FireplaceTotal
|
1 |
|
FlooringType
|
Ceramic Tile, Laminate |
|
FoundationType
|
Wood |
|
HeatingFuel
|
Natural Gas |
|
HeatingType
|
Forced Air |
|
StoriesTotal
|
1 |
|
SizeInterior
|
1460.11 Sqft |
|
TotalFinishedArea
|
1460.11 Sqft |
|
Type
|
House |
Parking
Land
|
Acreage
|
No |
|
FenceType
|
Fence |
|
LandAmenities
|
Park, Recreation Nearby, Schools, Shopping |
|
SizeDepth
|
30.48 M |
|
SizeFrontage
|
16.46 M |
|
SizeIrregular
|
5166.00 |
|
SizeTotal
|
5166 Sqft|4,051 - 7,250 Sqft |
|
SizeTotalText
|
5166 Sqft|4,051 - 7,250 Sqft |
|
ZoningDescription
|
Tn |
Rooms
| Level |
Type |
Length |
Width |
Dimensions |
|
Basement |
3pc Bathroom |
|
|
2.80 M x 1.50 M |
|
Basement |
Bedroom |
|
|
4.78 M x 3.51 M |
|
Basement |
Bedroom |
|
|
3.53 M x 4.85 M |
|
Basement |
Family Room |
|
|
5.31 M x 3.43 M |
|
Basement |
Recreational, Games Room |
|
|
3.89 M x 3.28 M |
|
Basement |
Other |
|
|
4.98 M x 4.19 M |
|
Basement |
Furnace |
|
|
3.81 M x 6.38 M |
|
Basement |
Storage |
|
|
2.19 M x 1.04 M |
|
Main Level |
3pc Bathroom |
|
|
1.37 M x 2.41 M |
|
Main Level |
4pc Bathroom |
|
|
2.08 M x 2.46 M |
|
Main Level |
Bedroom |
|
|
2.74 M x 3.12 M |
|
Main Level |
Bedroom |
|
|
4.83 M x 2.57 M |
|
Main Level |
Dining Room |
|
|
5.46 M x 3.25 M |
|
Main Level |
Kitchen |
|
|
4.14 M x 3.28 M |
|
Main Level |
Living Room |
|
|
4.42 M x 4.52 M |
|
Main Level |
Primary Bedroom |
|
|
3.66 M x 4.67 M |
|
Main Level |
Foyer |
|
|
1.37 M x 2.41 M |
https://www.realtor.ca/real-estate/27631985/107-carr-crescent-okotoks-tower-hill


































