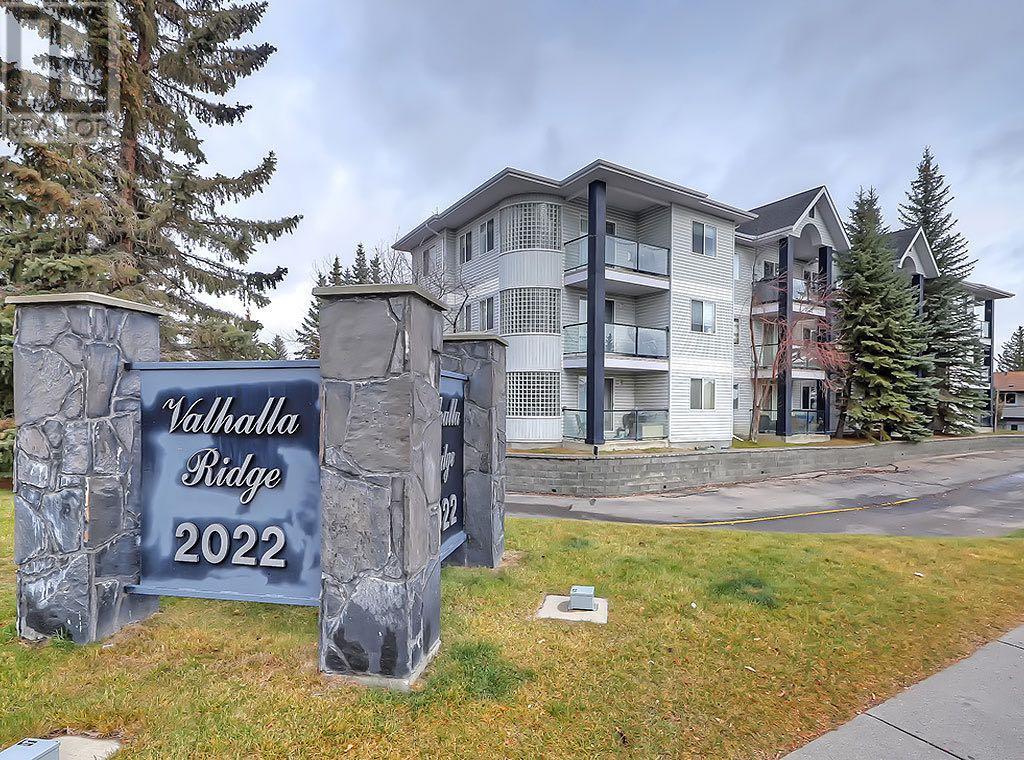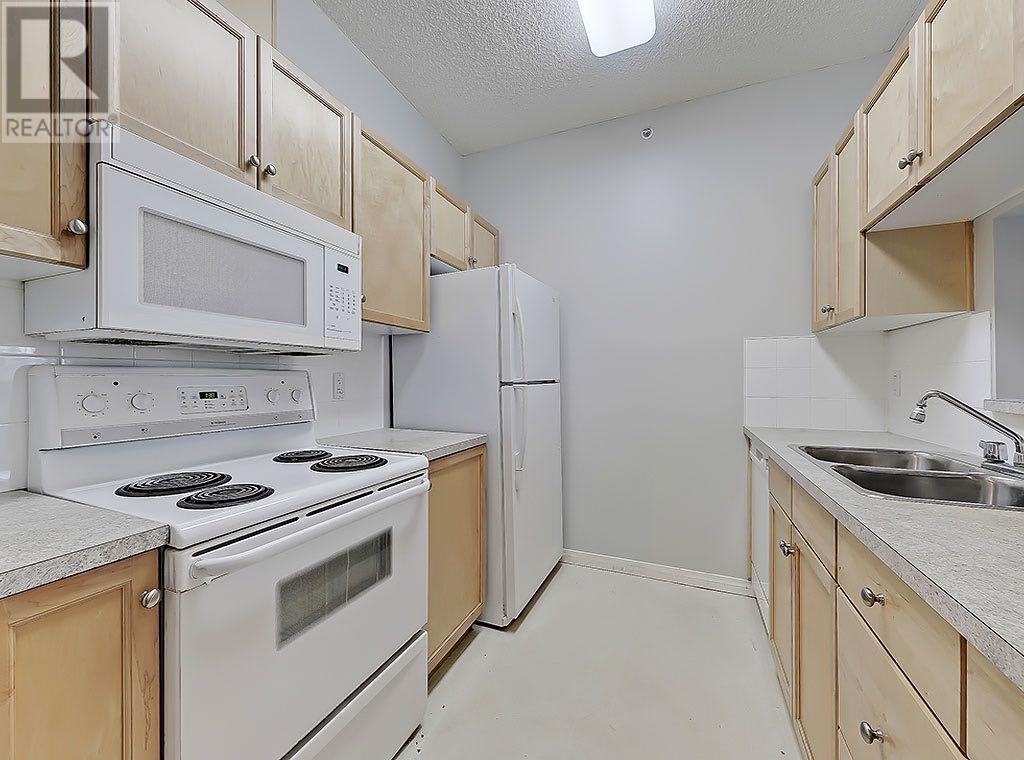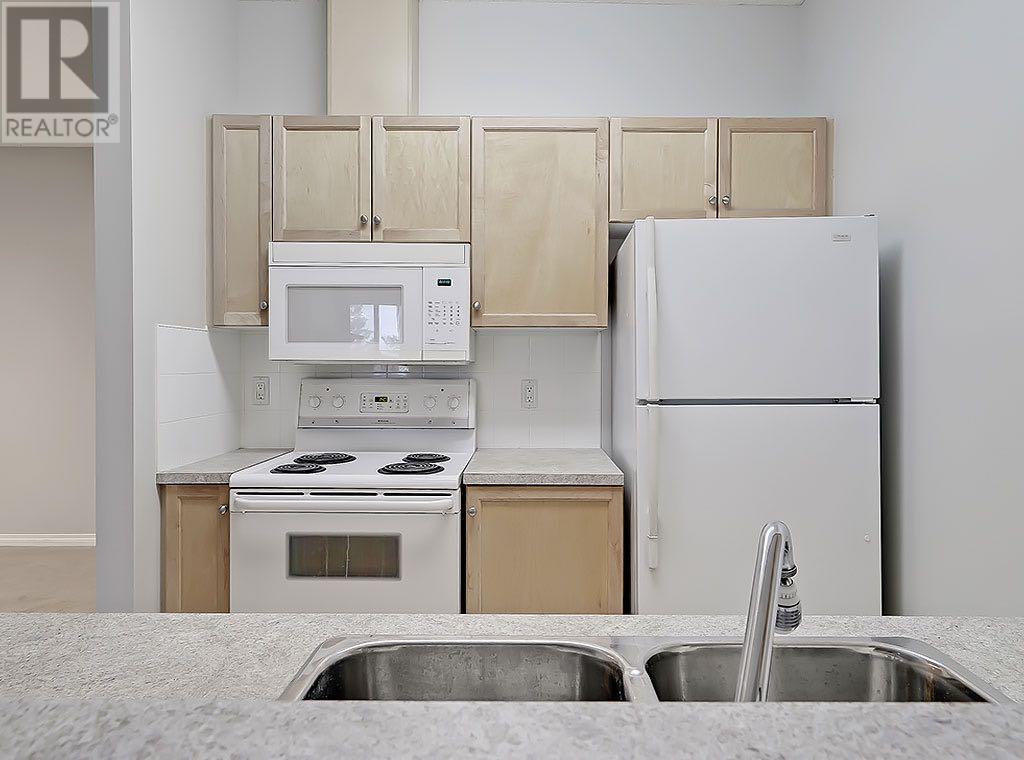313, 2022 Canyon Meadows Drive Se Calgary, Alberta T2J 7H1
$350,000Maintenance, Common Area Maintenance, Property Management, Reserve Fund Contributions, Water
$503.09 Monthly
Maintenance, Common Area Maintenance, Property Management, Reserve Fund Contributions, Water
$503.09 MonthlyWelcome to Valhalla Ridge! They recently refreshed, large 2 bedroom unit is ready for it's next owner! This spacious unit features almost 1100 square feet of living space, complete with 2 large bedrooms, 2 full bathrooms, an ample dining room, and a huge living room with direct access to your bright balcony overlooking the trees. This unit just had new carpet installed, and a fresh coat of pain throughout. Parking is titled, and storage and laundry are in the unit, so all of your belongings are always close at hand. Located just minutes from fish creek park, shopping, and with easy access to anywhere in the city! This unit is perfect for those looking to downsize, but not lose too much space. Call today for your private tour! (id:57810)
Property Details
| MLS® Number | A2177150 |
| Property Type | Single Family |
| Neigbourhood | Deer Ridge |
| Community Name | Queensland |
| AmenitiesNearBy | Park, Playground, Schools, Shopping |
| CommunityFeatures | Pets Allowed With Restrictions |
| Features | See Remarks |
| ParkingSpaceTotal | 1 |
| Plan | 0111505 |
Building
| BathroomTotal | 2 |
| BedroomsAboveGround | 2 |
| BedroomsTotal | 2 |
| Appliances | Washer, Refrigerator, Dishwasher, Range, Dryer, Hood Fan |
| ConstructedDate | 2001 |
| ConstructionMaterial | Wood Frame |
| ConstructionStyleAttachment | Attached |
| CoolingType | None |
| FlooringType | Carpeted, Linoleum |
| HeatingType | Baseboard Heaters |
| StoriesTotal | 3 |
| SizeInterior | 1094 Sqft |
| TotalFinishedArea | 1094 Sqft |
| Type | Apartment |
Land
| Acreage | No |
| LandAmenities | Park, Playground, Schools, Shopping |
| SizeTotalText | Unknown |
| ZoningDescription | M-c1 |
Rooms
| Level | Type | Length | Width | Dimensions |
|---|---|---|---|---|
| Main Level | Living Room | 13.08 Ft x 13.00 Ft | ||
| Main Level | Kitchen | 8.08 Ft x 8.00 Ft | ||
| Main Level | Dining Room | 14.42 Ft x 9.83 Ft | ||
| Main Level | Primary Bedroom | 17.25 Ft x 10.83 Ft | ||
| Main Level | Other | 7.42 Ft x 5.50 Ft | ||
| Main Level | Bedroom | 11.50 Ft x 9.58 Ft | ||
| Main Level | Laundry Room | 7.75 Ft x 6.92 Ft | ||
| Main Level | 4pc Bathroom | 8.17 Ft x 4.92 Ft | ||
| Main Level | 4pc Bathroom | 7.92 Ft x 7.42 Ft |
https://www.realtor.ca/real-estate/27633528/313-2022-canyon-meadows-drive-se-calgary-queensland
Interested?
Contact us for more information



























