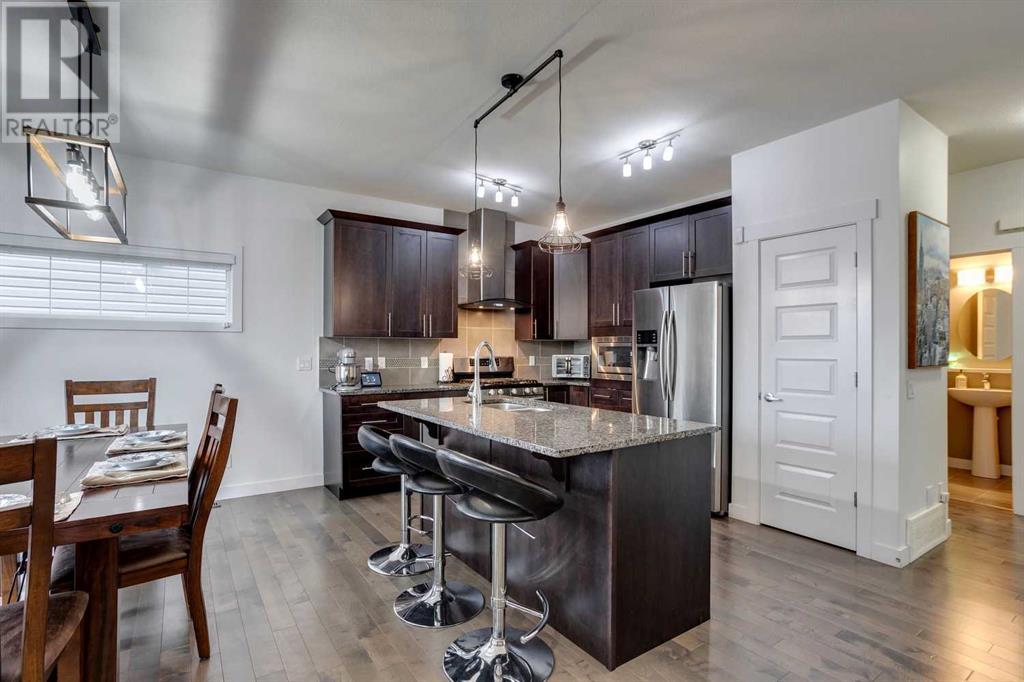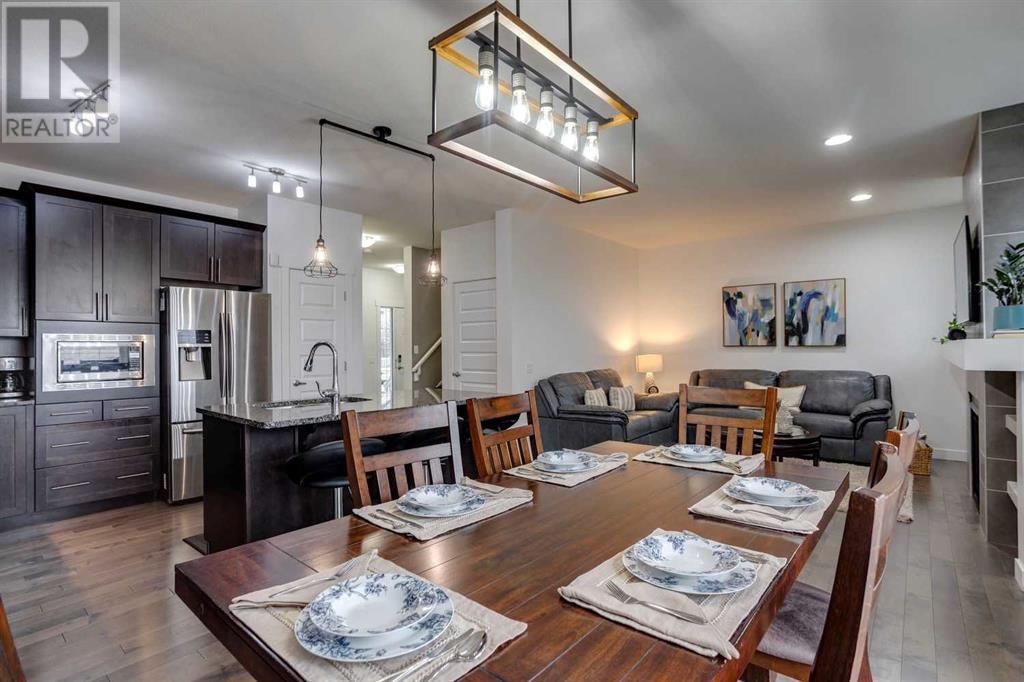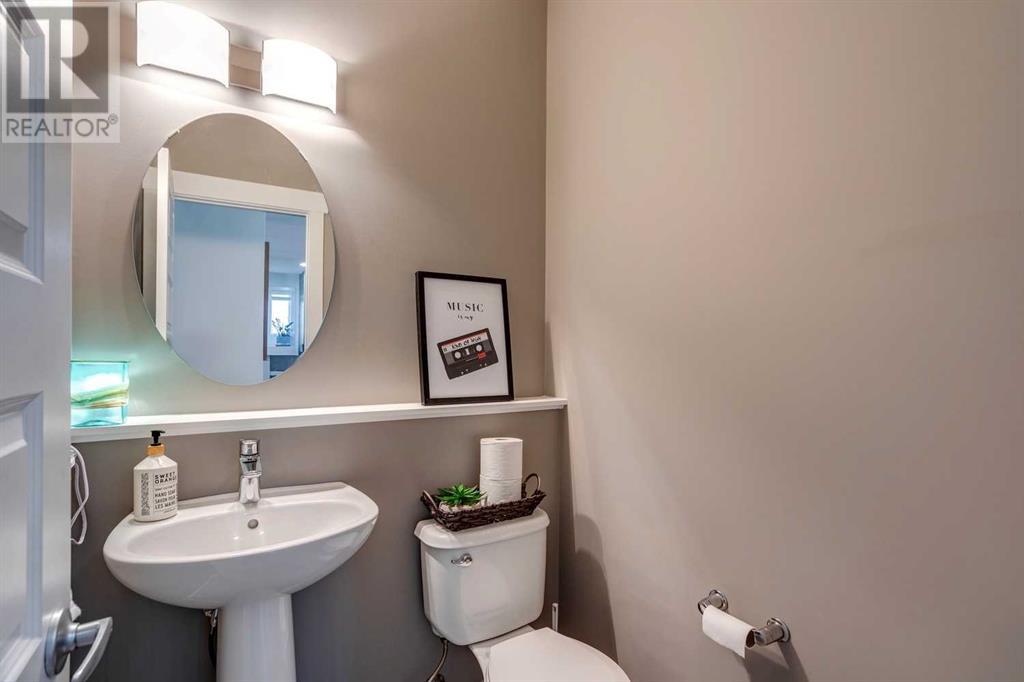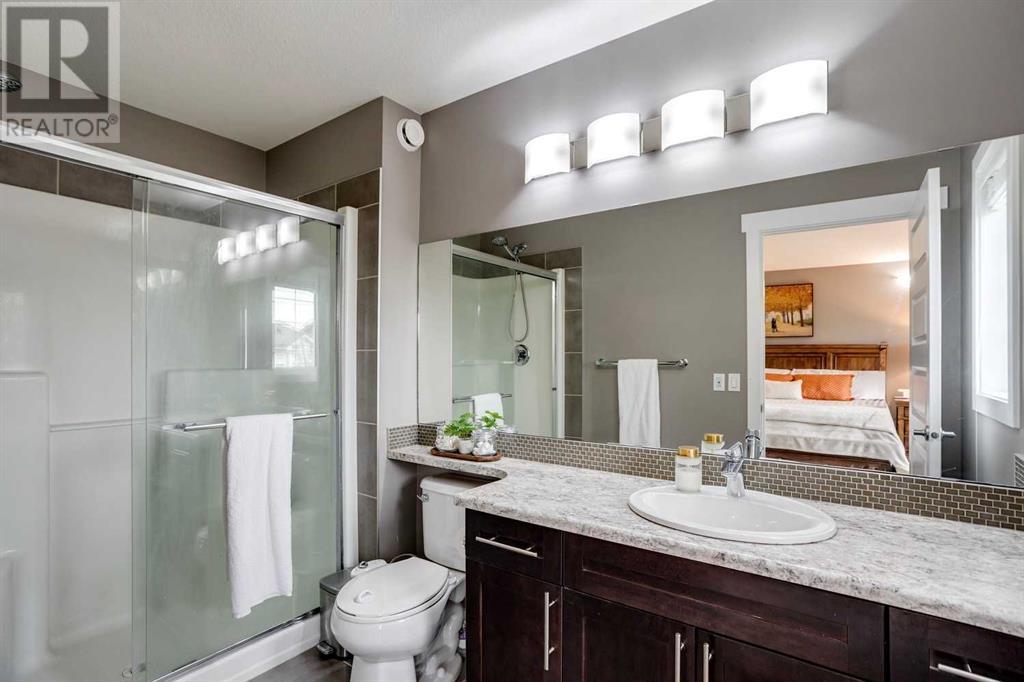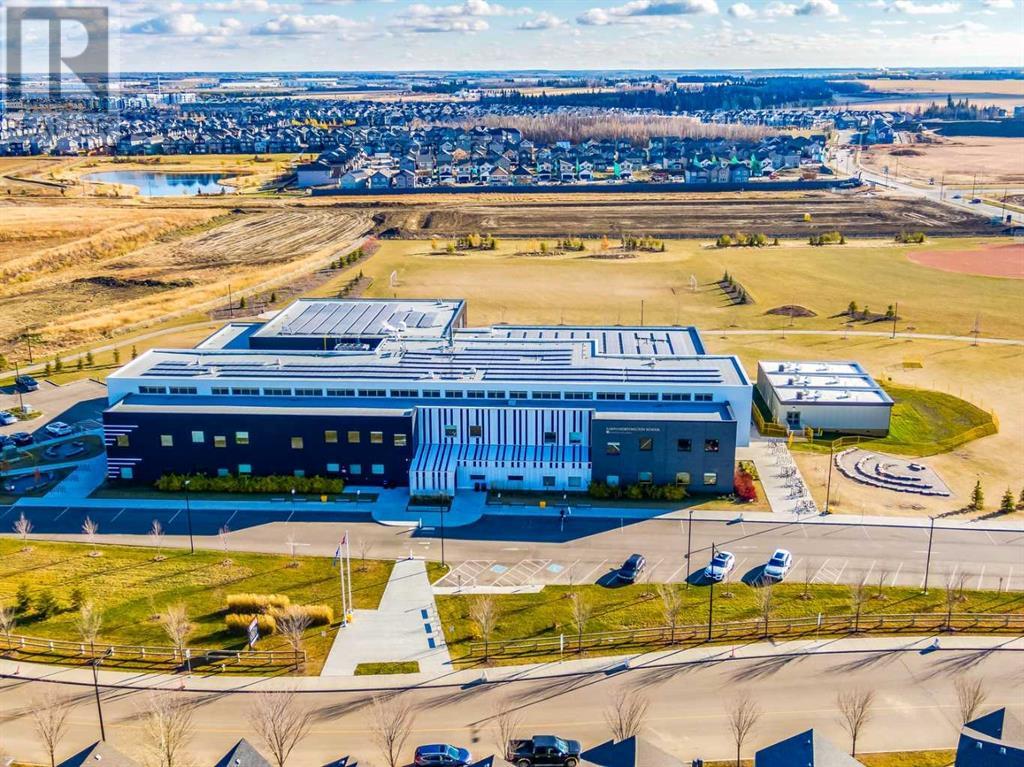3 Bedroom
3 Bathroom
1654.64 sqft
Fireplace
Central Air Conditioning
Forced Air
Lawn
$599,000
Welcome to this beautifully upgraded family home in the sought-after Chappelle area! Featuring 3 bedrooms, 2.5 bathrooms, and a spacious bonus room, this home is thoughtfully designed for modern family living. Step inside to find an inviting open floor plan with 9-foot ceilings and rich engineered hardwood flooring throughout the main level. The chef’s kitchen stands out with upgraded cabinets, granite countertops, and premium stainless steel appliances—ideal for both everyday cooking and entertaining.Upstairs, the bonus room provides a versatile space for family gatherings, while the second-floor laundry room adds convenience to your daily routine. Each bedroom offers ample space and comfort, with the master suite showcasing vaulted ceilings and a touch of elegance. The main floor includes a flexible den, perfect for a home office or study.Outside, enjoy a fully fenced and landscaped backyard backing onto a scenic walking path and green space, leading directly to the community pond and outdoor gym. With a K-9 school just steps away, shopping and amenities close at hand, and easy access to a nearby golf course, this home offers everything you need for a balanced lifestyle. Located in a vibrant community with parks, playgrounds, and green spaces, and easy access to airport this property presents an amazing opportunity to enjoy the best of Chappelle.Don’t miss your chance to view this stunning property. Call today to schedule a tour! (id:57810)
Property Details
|
MLS® Number
|
A2151933 |
|
Property Type
|
Single Family |
|
Neigbourhood
|
Chappelle Gardens |
|
AmenitiesNearBy
|
Golf Course, Playground, Schools, Shopping |
|
CommunityFeatures
|
Golf Course Development |
|
Features
|
Other, No Neighbours Behind, No Animal Home, No Smoking Home |
|
ParkingSpaceTotal
|
4 |
|
Plan
|
1423108 |
Building
|
BathroomTotal
|
3 |
|
BedroomsAboveGround
|
3 |
|
BedroomsTotal
|
3 |
|
Amenities
|
Other |
|
Appliances
|
Refrigerator, Gas Stove(s), Dishwasher, Hood Fan, Window Coverings, Garage Door Opener, Washer & Dryer |
|
BasementDevelopment
|
Unfinished |
|
BasementType
|
Full (unfinished) |
|
ConstructedDate
|
2015 |
|
ConstructionMaterial
|
Wood Frame |
|
ConstructionStyleAttachment
|
Detached |
|
CoolingType
|
Central Air Conditioning |
|
FireplacePresent
|
Yes |
|
FireplaceTotal
|
1 |
|
FlooringType
|
Carpeted, Ceramic Tile, Hardwood |
|
FoundationType
|
Poured Concrete |
|
HalfBathTotal
|
1 |
|
HeatingFuel
|
Natural Gas |
|
HeatingType
|
Forced Air |
|
StoriesTotal
|
2 |
|
SizeInterior
|
1654.64 Sqft |
|
TotalFinishedArea
|
1654.64 Sqft |
|
Type
|
House |
Parking
Land
|
Acreage
|
No |
|
FenceType
|
Partially Fenced |
|
LandAmenities
|
Golf Course, Playground, Schools, Shopping |
|
LandscapeFeatures
|
Lawn |
|
SizeIrregular
|
100.00 |
|
SizeTotal
|
100 Sqft|0-4,050 Sqft |
|
SizeTotalText
|
100 Sqft|0-4,050 Sqft |
|
ZoningDescription
|
Rsl |
Rooms
| Level |
Type |
Length |
Width |
Dimensions |
|
Second Level |
3pc Bathroom |
|
|
5.75 Ft x 10.42 Ft |
|
Second Level |
4pc Bathroom |
|
|
8.17 Ft x 5.00 Ft |
|
Second Level |
Bedroom |
|
|
12.67 Ft x 9.92 Ft |
|
Second Level |
Bedroom |
|
|
10.00 Ft x 10.92 Ft |
|
Second Level |
Bonus Room |
|
|
12.08 Ft x 13.42 Ft |
|
Second Level |
Primary Bedroom |
|
|
13.00 Ft x 13.83 Ft |
|
Second Level |
Laundry Room |
|
|
8.92 Ft x 5.58 Ft |
|
Main Level |
2pc Bathroom |
|
|
4.67 Ft x 5.00 Ft |
|
Main Level |
Den |
|
|
9.42 Ft x 8.58 Ft |
|
Main Level |
Dining Room |
|
|
11.92 Ft x 7.92 Ft |
|
Main Level |
Other |
|
|
11.92 Ft x 11.92 Ft |
|
Main Level |
Living Room |
|
|
13.17 Ft x 14.75 Ft |
https://www.realtor.ca/real-estate/27634127/3021-carpenter-landing-sw-edmonton






