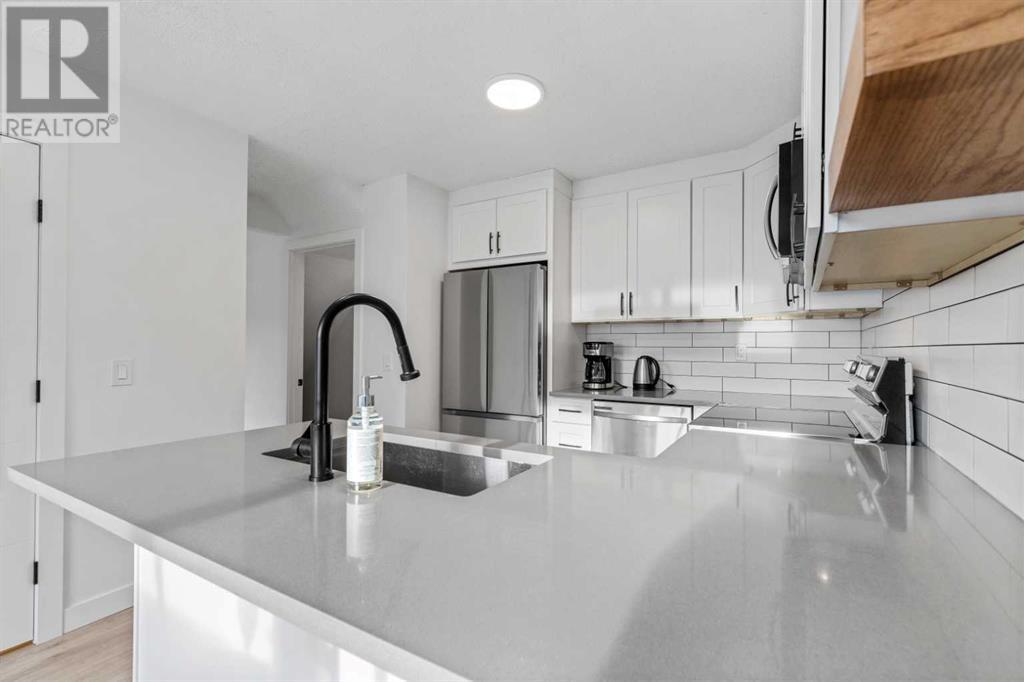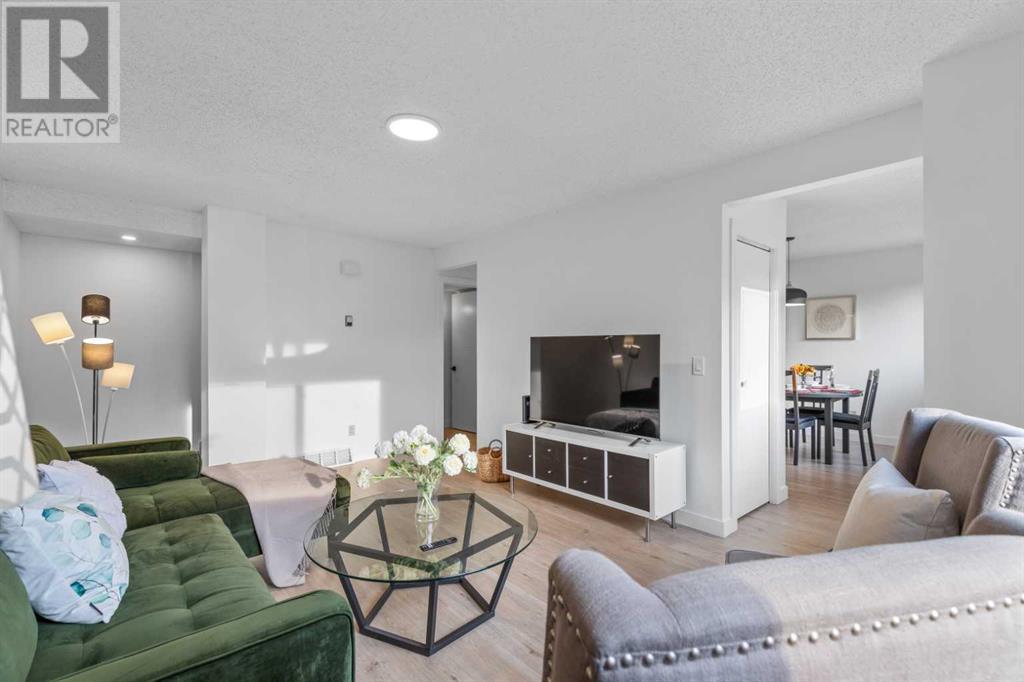85s, 203 Lynnview Road Se Calgary, Alberta T2C 2C6
$374,900Maintenance, Property Management, Reserve Fund Contributions, Sewer, Water
$322 Monthly
Maintenance, Property Management, Reserve Fund Contributions, Sewer, Water
$322 MonthlyThis stunning unit has been recently renovated and won't disappoint. With lots to offer, this home features newer kitchen with QUARTZ countertops, tile backsplash, newer cabinets (not painted), STAINLESS STEEL appliances and upgraded lighting. The floors on the main are VINYL while the upstairs are newer carpets. The two piece bath on the main floor is lovely and the dining area and living area are spacious. The upstairs features 3 bedrooms as well as the 4 piece main bath features QUARTZ countertops, new cabinets and shower/soaker tub with TILE surround. The dining room and living room overlook the gorgeous private, south facing fenced yard. BONUSES include: in-suite laundry, newer windows, furnace serviced Sept 2024, lots of visitor parking & parking stall. This home is located just a short walk away from the BOW RIVER, bike pathways, parks, shopping & many other amenities. Close to public transportation & easy access to DOWNTOWN, GLENMORE & DEERFOOT TRAIL. (id:57810)
Property Details
| MLS® Number | A2178333 |
| Property Type | Single Family |
| Neigbourhood | Ogden |
| Community Name | Ogden |
| AmenitiesNearBy | Park, Playground, Schools, Shopping |
| CommunityFeatures | Pets Allowed |
| Features | No Smoking Home |
| ParkingSpaceTotal | 1 |
| Plan | 7811230 |
| Structure | Deck |
Building
| BathroomTotal | 2 |
| BedroomsAboveGround | 3 |
| BedroomsTotal | 3 |
| Appliances | Washer, Refrigerator, Dishwasher, Stove, Dryer, Microwave Range Hood Combo |
| BasementDevelopment | Unfinished |
| BasementType | Full (unfinished) |
| ConstructedDate | 1978 |
| ConstructionStyleAttachment | Attached |
| CoolingType | None |
| ExteriorFinish | Stucco |
| FlooringType | Carpeted, Vinyl Plank |
| FoundationType | Poured Concrete |
| HalfBathTotal | 1 |
| HeatingType | Forced Air |
| StoriesTotal | 2 |
| SizeInterior | 1069 Sqft |
| TotalFinishedArea | 1069 Sqft |
| Type | Row / Townhouse |
Land
| Acreage | No |
| FenceType | Fence |
| LandAmenities | Park, Playground, Schools, Shopping |
| SizeTotalText | Unknown |
| ZoningDescription | M-c1 |
Rooms
| Level | Type | Length | Width | Dimensions |
|---|---|---|---|---|
| Second Level | Primary Bedroom | 15.00 Ft x 9.00 Ft | ||
| Second Level | Bedroom | 11.50 Ft x 7.50 Ft | ||
| Second Level | Bedroom | 10.00 Ft x 8.50 Ft | ||
| Second Level | 4pc Bathroom | 8.00 Ft x 5.00 Ft | ||
| Main Level | Kitchen | 10.00 Ft x 9.50 Ft | ||
| Main Level | Dining Room | 10.00 Ft x 8.50 Ft | ||
| Main Level | Living Room | 17.50 Ft x 11.50 Ft | ||
| Main Level | 2pc Bathroom | 5.50 Ft x 3.00 Ft |
https://www.realtor.ca/real-estate/27634480/85s-203-lynnview-road-se-calgary-ogden
Interested?
Contact us for more information































