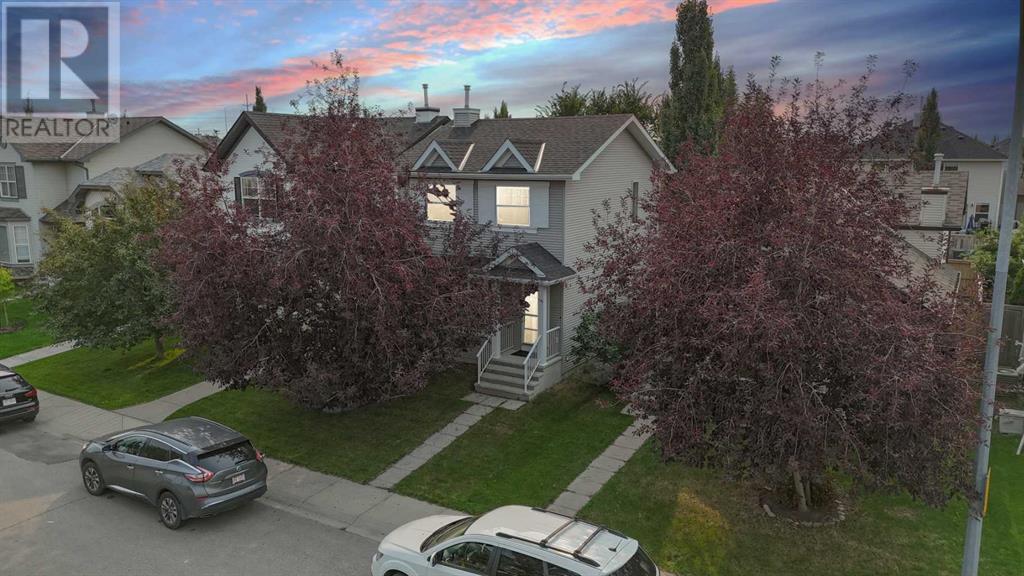3 Bedroom
2 Bathroom
1087 sqft
None
Forced Air
$549,900
Welcome to your new home in the lively Cranston community of Calgary! This charming 2-story, detached house boasts just under 1100 sq. ft. of well-appointed living space, offering the perfect balance of comfort and potential. Upon entering, you'll find a warm and welcoming living room, ideal for relaxing or spending quality time with family and friends. The kitchen is both practical and well-equipped, perfect for everyday meals and entertaining. The main floor also includes a convenient half bath for guests. Upstairs, you'll discover three generously sized bedrooms, each filled with natural light, as well as a full family bathroom. The unfinished basement is a blank canvas with endless possibilities—whether you envision a home gym, extra living space, or a playroom, you can make it your own. Outside, the yard provides a great space for gardening or outdoor activities. One of the standout features of this property is the double detached garage, which is insulated, drywalled, and painted—offering not only vehicle protection but also the potential for a workshop or extra storage. Recent upgrades include a new roof and hot water tank, both replaced in 2021. The seller is also offering a few items for free—please refer to the private remarks for details. (id:57810)
Property Details
|
MLS® Number
|
A2177818 |
|
Property Type
|
Single Family |
|
Neigbourhood
|
Cranston |
|
Community Name
|
Cranston |
|
AmenitiesNearBy
|
Park, Playground, Schools, Shopping |
|
Features
|
No Animal Home, No Smoking Home |
|
ParkingSpaceTotal
|
2 |
|
Plan
|
0413990 |
|
Structure
|
Deck |
Building
|
BathroomTotal
|
2 |
|
BedroomsAboveGround
|
3 |
|
BedroomsTotal
|
3 |
|
Appliances
|
Washer, Refrigerator, Dishwasher, Stove, Dryer, Microwave, Window Coverings |
|
BasementDevelopment
|
Unfinished |
|
BasementType
|
Full (unfinished) |
|
ConstructedDate
|
2005 |
|
ConstructionMaterial
|
Wood Frame |
|
ConstructionStyleAttachment
|
Detached |
|
CoolingType
|
None |
|
FlooringType
|
Carpeted, Hardwood, Tile |
|
FoundationType
|
Poured Concrete |
|
HalfBathTotal
|
1 |
|
HeatingFuel
|
Natural Gas |
|
HeatingType
|
Forced Air |
|
StoriesTotal
|
2 |
|
SizeInterior
|
1087 Sqft |
|
TotalFinishedArea
|
1087 Sqft |
|
Type
|
House |
Parking
Land
|
Acreage
|
No |
|
FenceType
|
Fence |
|
LandAmenities
|
Park, Playground, Schools, Shopping |
|
SizeFrontage
|
826.27 M |
|
SizeIrregular
|
3035.00 |
|
SizeTotal
|
3035 Sqft|0-4,050 Sqft |
|
SizeTotalText
|
3035 Sqft|0-4,050 Sqft |
|
ZoningDescription
|
R-g |
Rooms
| Level |
Type |
Length |
Width |
Dimensions |
|
Second Level |
Bedroom |
|
|
9.00 Ft x 12.58 Ft |
|
Second Level |
Bedroom |
|
|
9.67 Ft x 8.92 Ft |
|
Second Level |
Primary Bedroom |
|
|
11.00 Ft x 12.83 Ft |
|
Second Level |
4pc Bathroom |
|
|
7.42 Ft x 4.92 Ft |
|
Main Level |
2pc Bathroom |
|
|
4.75 Ft x 4.67 Ft |
|
Main Level |
Foyer |
|
|
7.00 Ft x 11.58 Ft |
|
Main Level |
Living Room |
|
|
13.75 Ft x 11.42 Ft |
|
Main Level |
Kitchen |
|
|
11.58 Ft x 6.75 Ft |
|
Main Level |
Dining Room |
|
|
9.83 Ft x 9.42 Ft |
https://www.realtor.ca/real-estate/27627549/207-cranberry-way-se-calgary-cranston



























