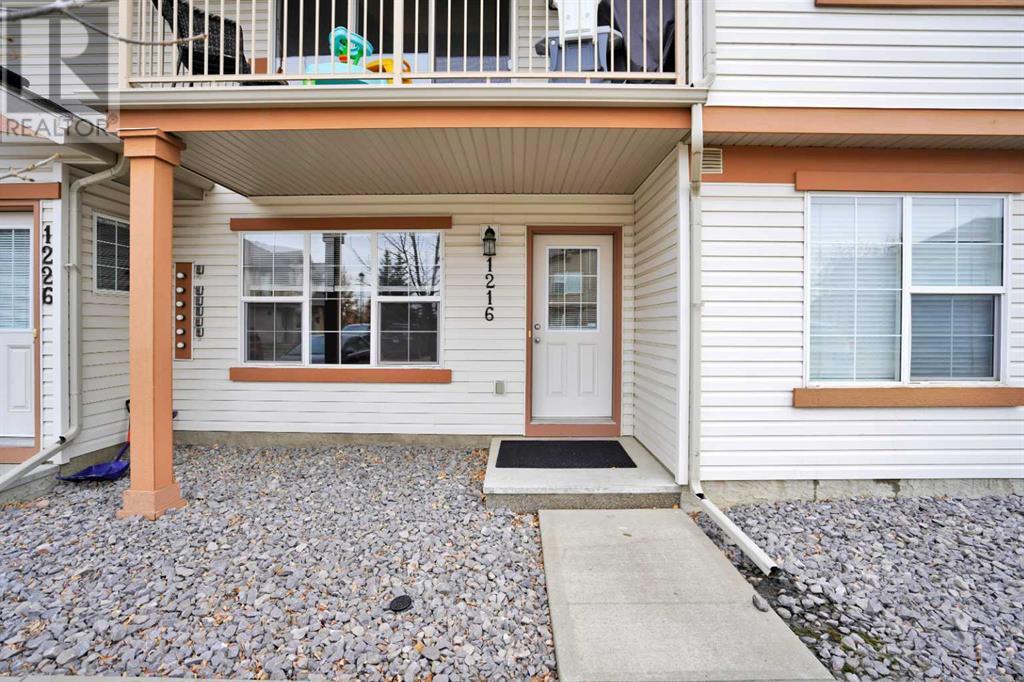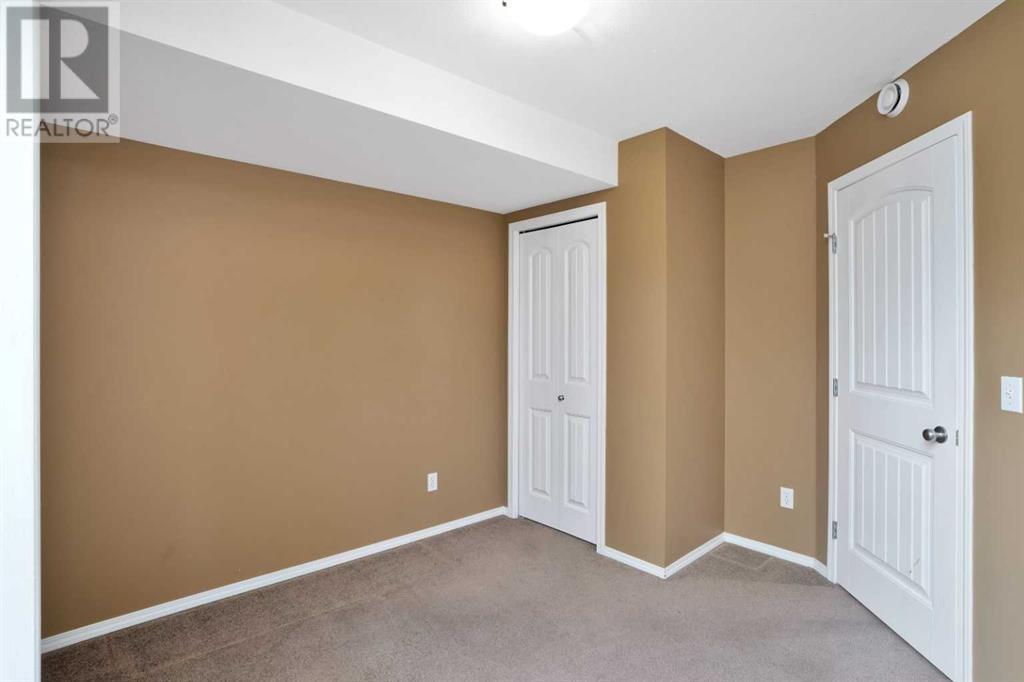1216, 31 Jamieson Avenue Red Deer, Alberta T4P 0H8
$202,400Maintenance, Insurance, Ground Maintenance, Property Management, Reserve Fund Contributions
$209.35 Monthly
Maintenance, Insurance, Ground Maintenance, Property Management, Reserve Fund Contributions
$209.35 MonthlyLower level 2 bedroom unit , with TWO parking stalls! Open floor plan with large windows for lots of natural light. The kitchen has a center island with sink, a large corner pantry & good counter space. Neutral color scheme is complemented by black appliances & dark stained cabinets. The primary bedroom is a good size & the 2nd bedroom has sliding door to outside patio with room for seating & bbq. There is storage in the unit with stackable washer & dryer. On Demand & HRV Systems recently serviced for peace of mind! 2 parking stalls directly in front of unit with plug ins for winter needs. Lots of visitor parking, easy highway access & transit & shopping are close by! (id:57810)
Property Details
| MLS® Number | A2177586 |
| Property Type | Single Family |
| Community Name | Johnstone Park |
| AmenitiesNearBy | Park, Playground, Shopping |
| CommunityFeatures | Pets Allowed With Restrictions |
| Features | No Animal Home, No Smoking Home, Parking |
| ParkingSpaceTotal | 2 |
| Plan | 0926823 |
Building
| BathroomTotal | 1 |
| BedroomsAboveGround | 2 |
| BedroomsTotal | 2 |
| Appliances | Refrigerator, Dishwasher, Oven, Microwave, Window Coverings, Washer/dryer Stack-up |
| BasementType | None |
| ConstructedDate | 2009 |
| ConstructionMaterial | Wood Frame |
| ConstructionStyleAttachment | Attached |
| CoolingType | None |
| ExteriorFinish | Vinyl Siding |
| FlooringType | Carpeted, Laminate, Linoleum |
| FoundationType | Poured Concrete |
| HeatingType | In Floor Heating |
| StoriesTotal | 1 |
| SizeInterior | 821 Sqft |
| TotalFinishedArea | 821 Sqft |
| Type | Row / Townhouse |
Land
| Acreage | No |
| FenceType | Not Fenced |
| LandAmenities | Park, Playground, Shopping |
| LandscapeFeatures | Landscaped |
| SizeTotalText | Unknown |
| ZoningDescription | R2 |
Rooms
| Level | Type | Length | Width | Dimensions |
|---|---|---|---|---|
| Main Level | Living Room | 12.00 Ft x 12.08 Ft | ||
| Main Level | Kitchen | 12.67 Ft x 17.25 Ft | ||
| Main Level | Dining Room | 8.00 Ft x 9.25 Ft | ||
| Main Level | Primary Bedroom | 11.33 Ft x 12.00 Ft | ||
| Main Level | Bedroom | 10.50 Ft x 10.75 Ft | ||
| Main Level | 4pc Bathroom | Measurements not available | ||
| Main Level | Storage | 3.58 Ft x 4.08 Ft |
https://www.realtor.ca/real-estate/27629745/1216-31-jamieson-avenue-red-deer-johnstone-park
Interested?
Contact us for more information























