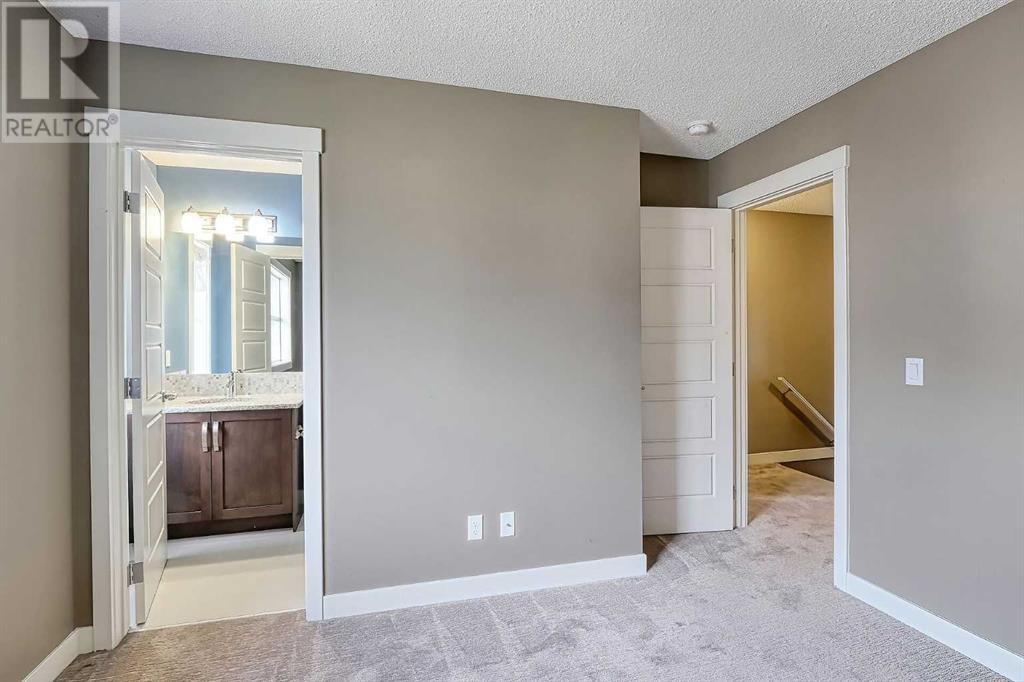1802, 2461 Baysprings Link Sw Airdrie, Alberta T4B 4C6
$390,000Maintenance, Insurance, Ground Maintenance, Property Management, Reserve Fund Contributions, Waste Removal
$268.96 Monthly
Maintenance, Insurance, Ground Maintenance, Property Management, Reserve Fund Contributions, Waste Removal
$268.96 MonthlyWelcome to this stunning home featuring a spacious, open-concept main level perfect for entertaining! The large kitchen is a chef's dream, complete with granite countertops, stainless steel appliances, and ample cabinet space, seamlessly flowing into the dining and living areas bathed in natural light from expansive windows. A convenient 2-piece powder room, a handy pantry, and easy access to a private back patio add to the main level's functionality and charm. Upstairs, you'll find two generous bedrooms, each with its own 4-piece ensuite and a walk-in closet, ensuring comfort and privacy. The upper level also hosts a laundry area, making daily chores a breeze. An oversized single attached garage provides extra storage space and direct access to a lush green space and walking path, exclusive to the complex. Additionally, the paved driveway offers extra parking. This pet-friendly complex (with board approval) is ideally located close to all amenities and conveniences, making this a must-see home. (id:57810)
Property Details
| MLS® Number | A2177669 |
| Property Type | Single Family |
| Community Name | Baysprings |
| AmenitiesNearBy | Park, Playground, Schools, Shopping |
| CommunityFeatures | Pets Allowed With Restrictions |
| Features | Other, Pvc Window, No Smoking Home |
| ParkingSpaceTotal | 2 |
| Plan | 1610086 |
| Structure | None, None |
Building
| BathroomTotal | 3 |
| BedroomsAboveGround | 2 |
| BedroomsTotal | 2 |
| Appliances | Washer, Refrigerator, Dishwasher, Stove, Dryer, Microwave Range Hood Combo, Window Coverings |
| BasementType | None |
| ConstructedDate | 2016 |
| ConstructionMaterial | Wood Frame |
| ConstructionStyleAttachment | Attached |
| CoolingType | None |
| ExteriorFinish | Stucco, Vinyl Siding |
| FireProtection | Smoke Detectors |
| FlooringType | Carpeted, Ceramic Tile, Laminate |
| FoundationType | Poured Concrete |
| HalfBathTotal | 1 |
| HeatingFuel | Natural Gas |
| HeatingType | Forced Air |
| StoriesTotal | 3 |
| SizeInterior | 1115.25 Sqft |
| TotalFinishedArea | 1115.25 Sqft |
| Type | Row / Townhouse |
Parking
| Attached Garage | 1 |
Land
| Acreage | No |
| FenceType | Not Fenced |
| LandAmenities | Park, Playground, Schools, Shopping |
| SizeDepth | 25.33 M |
| SizeFrontage | 3.36 M |
| SizeIrregular | 93.90 |
| SizeTotal | 93.9 M2|0-4,050 Sqft |
| SizeTotalText | 93.9 M2|0-4,050 Sqft |
| ZoningDescription | R4 |
Rooms
| Level | Type | Length | Width | Dimensions |
|---|---|---|---|---|
| Second Level | 2pc Bathroom | 6.33 Ft x 2.67 Ft | ||
| Second Level | Dining Room | 11.75 Ft x 6.33 Ft | ||
| Second Level | Kitchen | 10.33 Ft x 12.17 Ft | ||
| Second Level | Living Room | 11.58 Ft x 13.67 Ft | ||
| Third Level | 4pc Bathroom | 5.08 Ft x 8.58 Ft | ||
| Third Level | 4pc Bathroom | 7.83 Ft x 5.08 Ft | ||
| Third Level | Bedroom | 11.75 Ft x 10.92 Ft | ||
| Third Level | Primary Bedroom | 11.58 Ft x 10.08 Ft | ||
| Main Level | Furnace | 7.67 Ft x 13.67 Ft |
https://www.realtor.ca/real-estate/27629957/1802-2461-baysprings-link-sw-airdrie-baysprings
Interested?
Contact us for more information










































