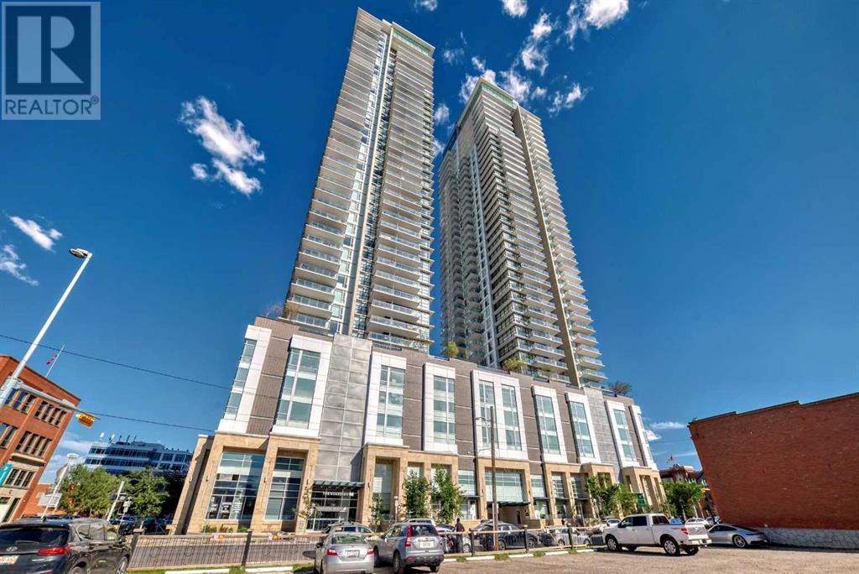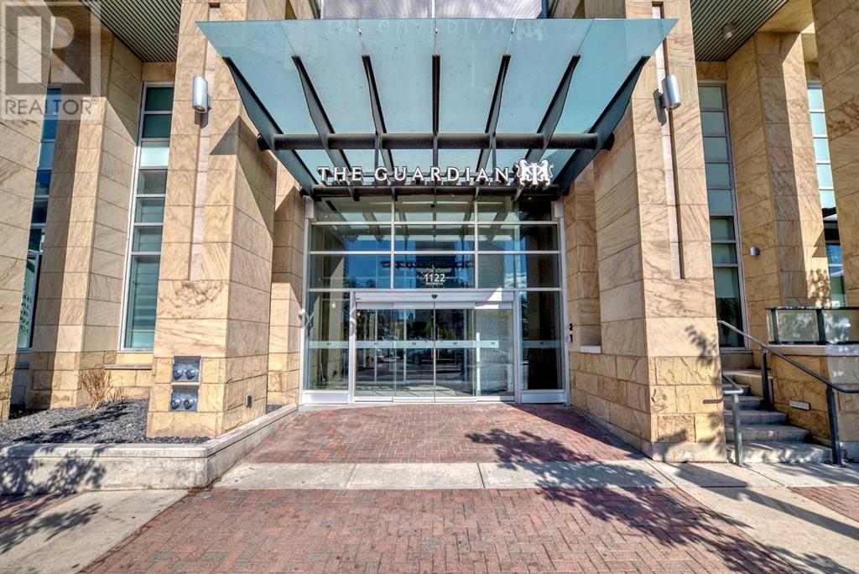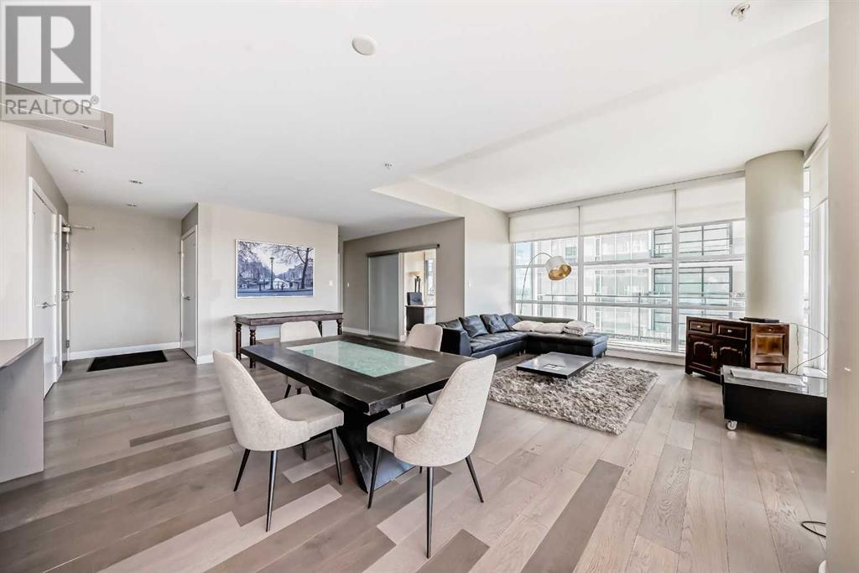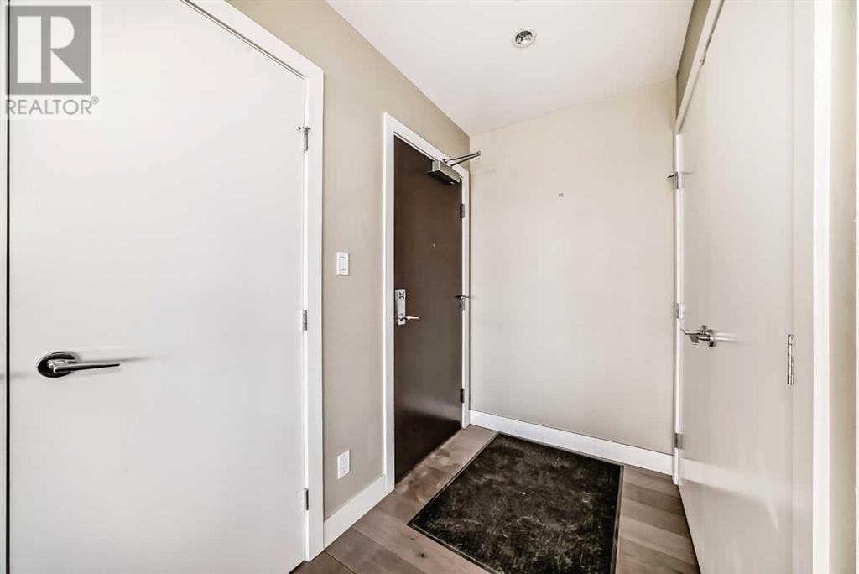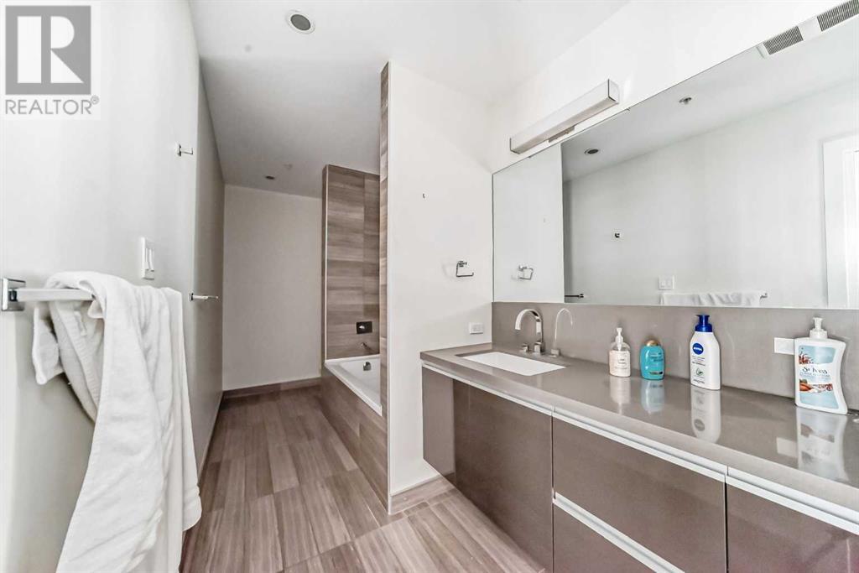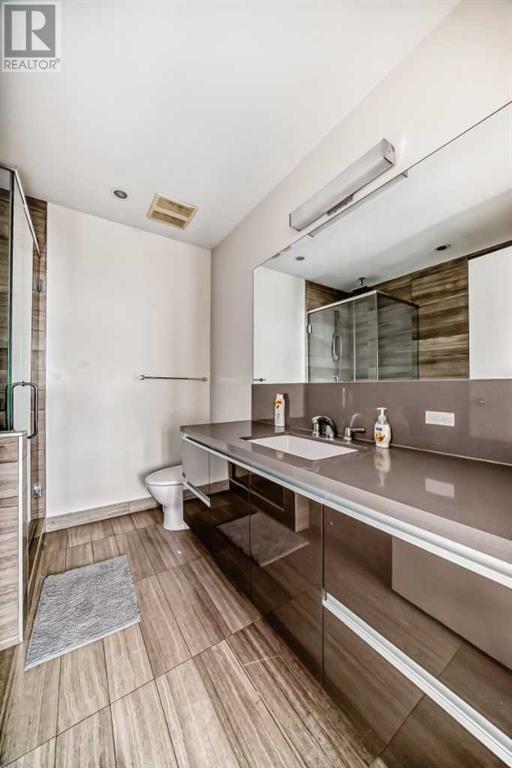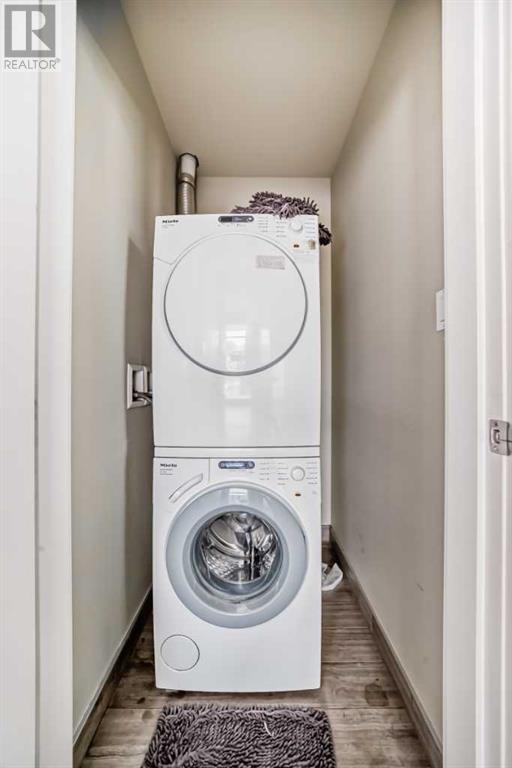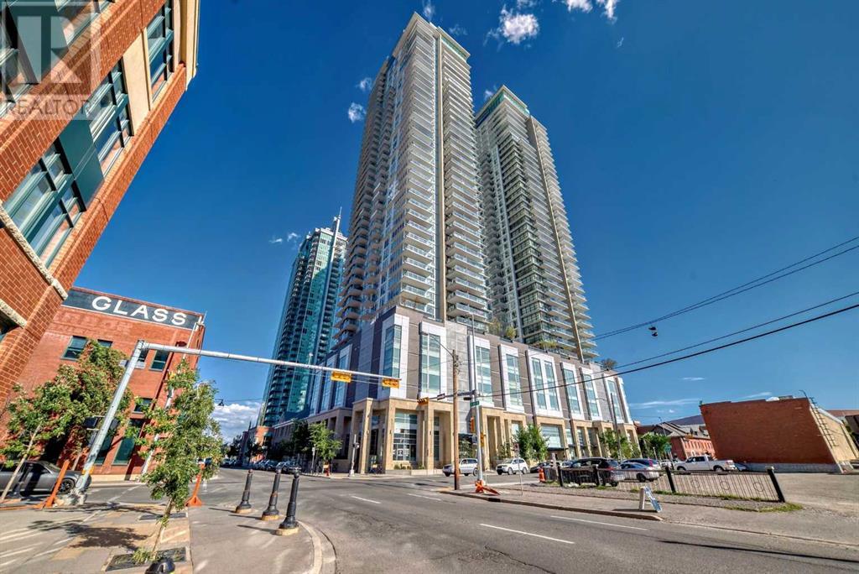3701, 1122 3 Street Se Calgary, Alberta T2G 0E7
$907,000Maintenance, Caretaker, Common Area Maintenance, Heat, Insurance, Parking, Property Management, Reserve Fund Contributions, Sewer, Water
$1,333 Monthly
Maintenance, Caretaker, Common Area Maintenance, Heat, Insurance, Parking, Property Management, Reserve Fund Contributions, Sewer, Water
$1,333 MonthlyCourt order sale! Magnificent city and mountain view with huge wraparound balconies to enjoy with families and friends. This 2 bedroom plus den unit provide over 1600sf for luxury condo living high above city skyline. 10’ ceilings + floor-to-ceiling windows enable you to appreciate the million dollar unobstructed view even inside the unit. Both bed rooms with their own ensuite for comfort and privacy. 2 titled underground parking provide the amenity of family gathering and conveniency for condo. location is one of the best in town with LRT just steps away and city night life is in your catch. The list price is way below city assessment, act fast and don' t let this opportunity slips away. (id:57810)
Property Details
| MLS® Number | A2159013 |
| Property Type | Single Family |
| Neigbourhood | Acadia |
| Community Name | Beltline |
| CommunityFeatures | Pets Allowed With Restrictions |
| Features | See Remarks, Other |
| ParkingSpaceTotal | 2 |
| Plan | 1512348 |
Building
| BathroomTotal | 3 |
| BedroomsAboveGround | 2 |
| BedroomsTotal | 2 |
| Amenities | Other |
| Appliances | See Remarks |
| ArchitecturalStyle | High Rise |
| ConstructedDate | 2015 |
| ConstructionMaterial | Poured Concrete |
| ConstructionStyleAttachment | Attached |
| CoolingType | Central Air Conditioning |
| ExteriorFinish | Brick, Concrete |
| FlooringType | Ceramic Tile, Hardwood |
| HalfBathTotal | 1 |
| HeatingFuel | Natural Gas |
| StoriesTotal | 44 |
| SizeInterior | 1625 Sqft |
| TotalFinishedArea | 1625 Sqft |
| Type | Apartment |
Parking
| Underground |
Land
| Acreage | No |
| SizeTotalText | Unknown |
| ZoningDescription | Dc |
Rooms
| Level | Type | Length | Width | Dimensions |
|---|---|---|---|---|
| Main Level | Living Room | 14.92 Ft x 14.67 Ft | ||
| Main Level | Other | 8.25 Ft x 17.42 Ft | ||
| Main Level | Laundry Room | 4.42 Ft x 3.41 Ft | ||
| Main Level | Bedroom | 10.17 Ft x 11.50 Ft | ||
| Main Level | Den | 9.42 Ft x 13.92 Ft | ||
| Main Level | Storage | 5.50 Ft x 5.08 Ft | ||
| Main Level | Primary Bedroom | 13.83 Ft x 12.67 Ft | ||
| Main Level | 2pc Bathroom | 6.58 Ft x 4.67 Ft | ||
| Main Level | 4pc Bathroom | 7.58 Ft x 8.42 Ft | ||
| Main Level | 6pc Bathroom | 19.67 Ft x 5.75 Ft | ||
| Main Level | Other | 4.08 Ft x 8.00 Ft | ||
| Main Level | Other | 6.92 Ft x 22.67 Ft | ||
| Main Level | Other | 7.25 Ft x 32.67 Ft |
https://www.realtor.ca/real-estate/27314994/3701-1122-3-street-se-calgary-beltline
Interested?
Contact us for more information

