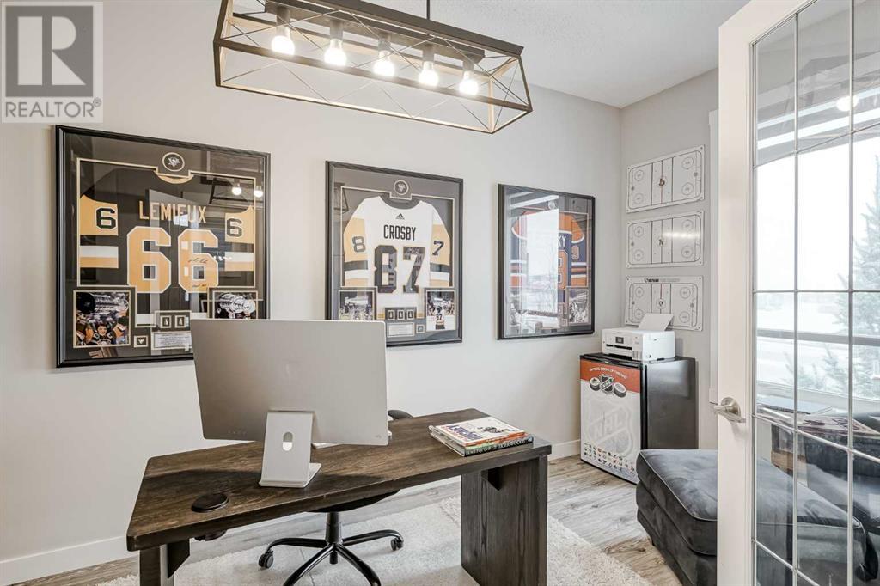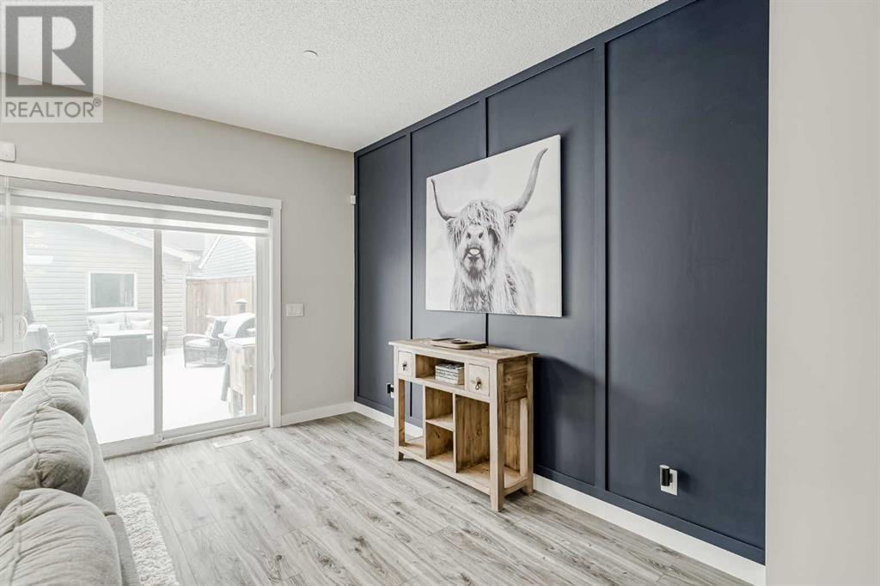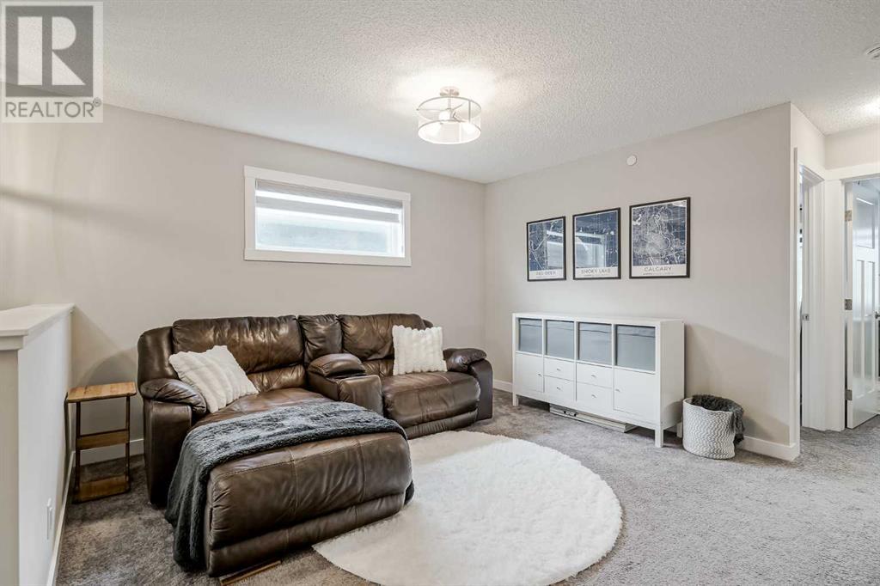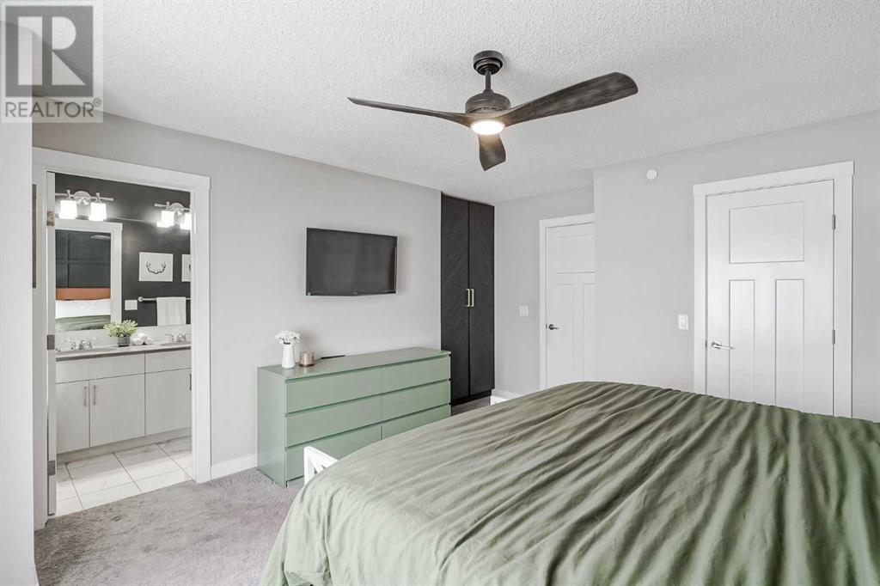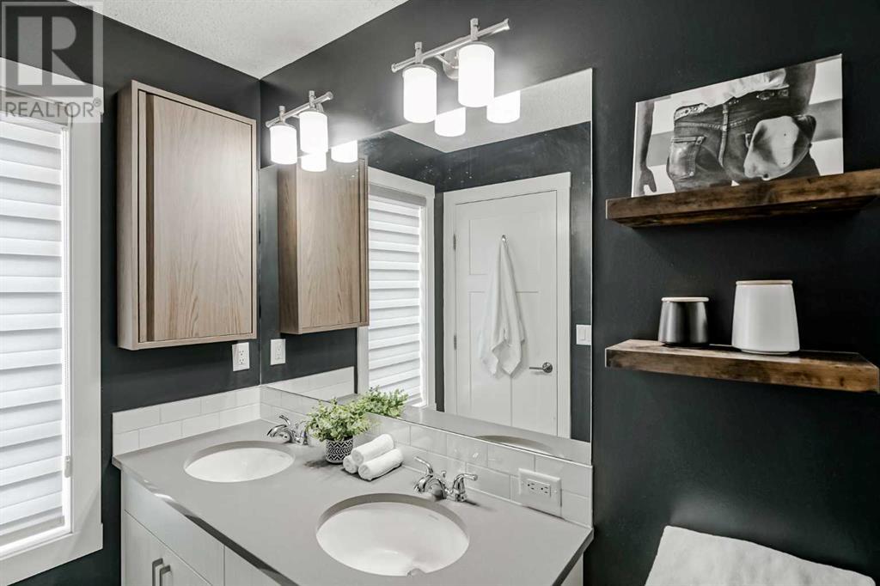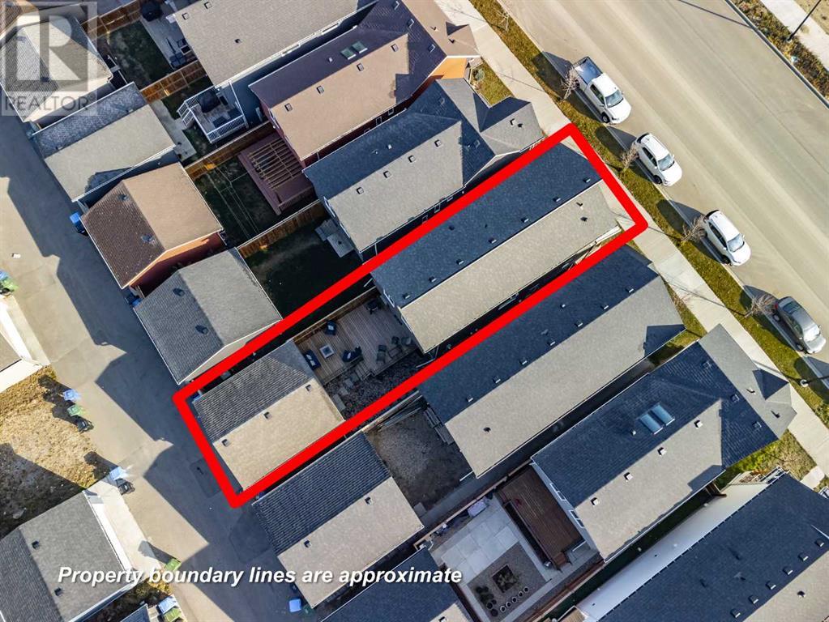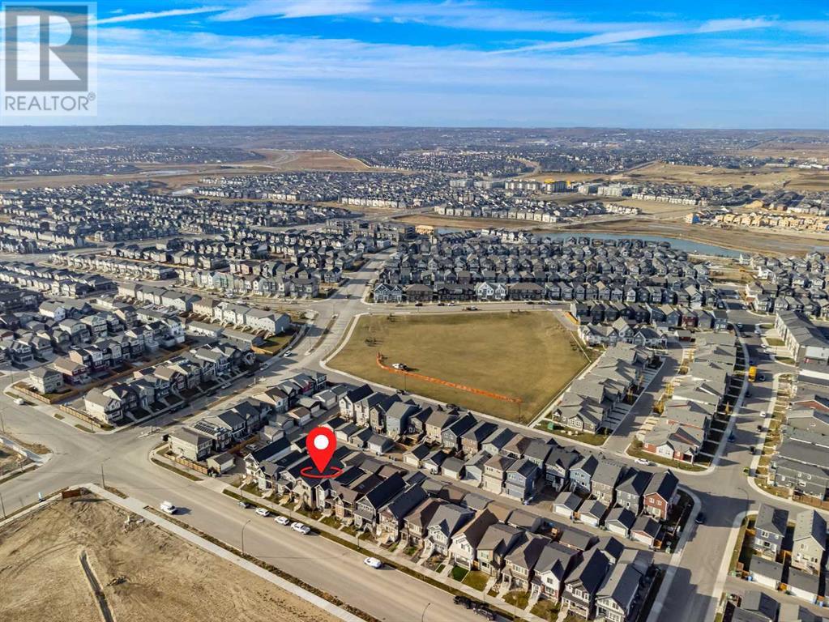4 Bedroom
4 Bathroom
1861 sqft
Fireplace
Central Air Conditioning
Other, Forced Air
Landscaped, Lawn
$700,000
Beautifully upgraded 4-bedroom, 3.5-bathroom home in the dynamic community of Livingston, designed for both style and functionality. Spanning an open-concept main floor with elegant luxury vinyl plank flooring, this home features a spacious den/office complete with custom built-in cabinetry, providing an ideal workspace. The chef’s kitchen showcases quartz countertops, high-end stainless steel appliances, and a large center island—perfect for entertaining. Upstairs, discover a bonus space that adds flexibility for a family room or media area, and enjoy the convenience of an upper-floor laundry room. The fully developed basement includes a dedicated gym space, adding to the lifestyle options of this home. Step outside to a low-maintenance, professionally landscaped with a west-facing deck and air conditioning to ensure comfort all year round. Basement can be accessed via the separate entrance side door! Added safety feature is the sprinkler fire protection system throughout the home. A double detached garage is accessed from the lane. With quick access to Stoney Trail, commuting is effortless. As part of the vibrant Livingston community, you’ll enjoy exclusive access to the Livingston Hub, which features a variety of amenities and recreational activities. This property combines luxury and convenience, creating the ideal setting for families and entertainers alike. (id:57810)
Property Details
|
MLS® Number
|
A2177209 |
|
Property Type
|
Single Family |
|
Neigbourhood
|
Crescent Heights |
|
Community Name
|
Livingston |
|
AmenitiesNearBy
|
Park, Playground, Recreation Nearby, Schools, Shopping |
|
Features
|
Back Lane, Closet Organizers, No Animal Home, No Smoking Home, Level, Gas Bbq Hookup, Parking |
|
ParkingSpaceTotal
|
2 |
|
Plan
|
1811978 |
|
Structure
|
Deck |
Building
|
BathroomTotal
|
4 |
|
BedroomsAboveGround
|
3 |
|
BedroomsBelowGround
|
1 |
|
BedroomsTotal
|
4 |
|
Amenities
|
Clubhouse |
|
Appliances
|
Refrigerator, Cooktop - Electric, Dishwasher, Microwave, Oven - Built-in, Hood Fan, Washer & Dryer |
|
BasementDevelopment
|
Finished |
|
BasementFeatures
|
Separate Entrance |
|
BasementType
|
Full (finished) |
|
ConstructedDate
|
2019 |
|
ConstructionMaterial
|
Poured Concrete |
|
ConstructionStyleAttachment
|
Detached |
|
CoolingType
|
Central Air Conditioning |
|
ExteriorFinish
|
Concrete |
|
FireProtection
|
Full Sprinkler System |
|
FireplacePresent
|
Yes |
|
FireplaceTotal
|
1 |
|
FlooringType
|
Carpeted, Ceramic Tile, Vinyl |
|
FoundationType
|
Poured Concrete |
|
HalfBathTotal
|
1 |
|
HeatingType
|
Other, Forced Air |
|
StoriesTotal
|
2 |
|
SizeInterior
|
1861 Sqft |
|
TotalFinishedArea
|
1861 Sqft |
|
Type
|
House |
Parking
Land
|
Acreage
|
No |
|
FenceType
|
Fence |
|
LandAmenities
|
Park, Playground, Recreation Nearby, Schools, Shopping |
|
LandscapeFeatures
|
Landscaped, Lawn |
|
SizeDepth
|
33 M |
|
SizeFrontage
|
7.72 M |
|
SizeIrregular
|
255.00 |
|
SizeTotal
|
255 M2|0-4,050 Sqft |
|
SizeTotalText
|
255 M2|0-4,050 Sqft |
|
ZoningDescription
|
R-g |
Rooms
| Level |
Type |
Length |
Width |
Dimensions |
|
Basement |
Family Room |
|
|
13.00 Ft x 17.50 Ft |
|
Basement |
Exercise Room |
|
|
8.50 Ft x 9.58 Ft |
|
Basement |
3pc Bathroom |
|
|
5.42 Ft x 6.00 Ft |
|
Basement |
Bedroom |
|
|
9.25 Ft x 9.58 Ft |
|
Main Level |
Other |
|
|
5.00 Ft x 8.25 Ft |
|
Main Level |
Living Room |
|
|
12.25 Ft x 19.00 Ft |
|
Main Level |
Dining Room |
|
|
10.08 Ft x 11.33 Ft |
|
Main Level |
Kitchen |
|
|
8.33 Ft x 17.00 Ft |
|
Main Level |
Office |
|
|
7.50 Ft x 14.00 Ft |
|
Main Level |
2pc Bathroom |
|
|
5.08 Ft x 5.25 Ft |
|
Upper Level |
Primary Bedroom |
|
|
13.50 Ft x 13.75 Ft |
|
Upper Level |
Bedroom |
|
|
9.25 Ft x 12.58 Ft |
|
Upper Level |
Bedroom |
|
|
9.25 Ft x 11.42 Ft |
|
Upper Level |
Bonus Room |
|
|
12.58 Ft x 13.50 Ft |
|
Upper Level |
Laundry Room |
|
|
5.00 Ft x 10.67 Ft |
|
Upper Level |
4pc Bathroom |
|
|
5.00 Ft x 10.25 Ft |
|
Upper Level |
4pc Bathroom |
|
|
5.00 Ft x 8.25 Ft |
https://www.realtor.ca/real-estate/27626371/14921-1-street-nw-calgary-livingston







