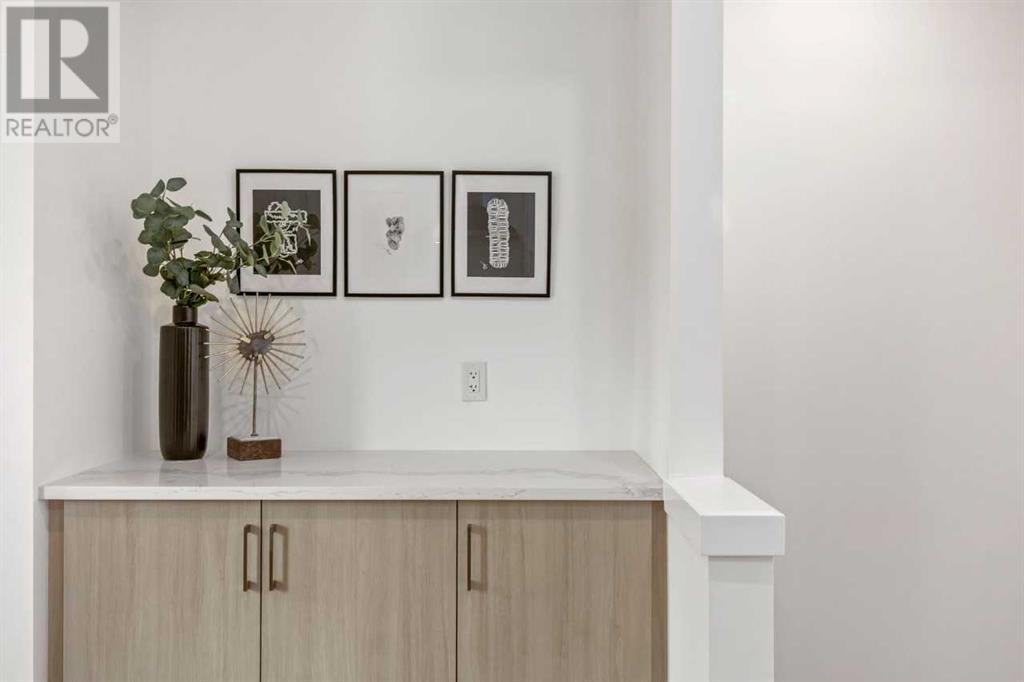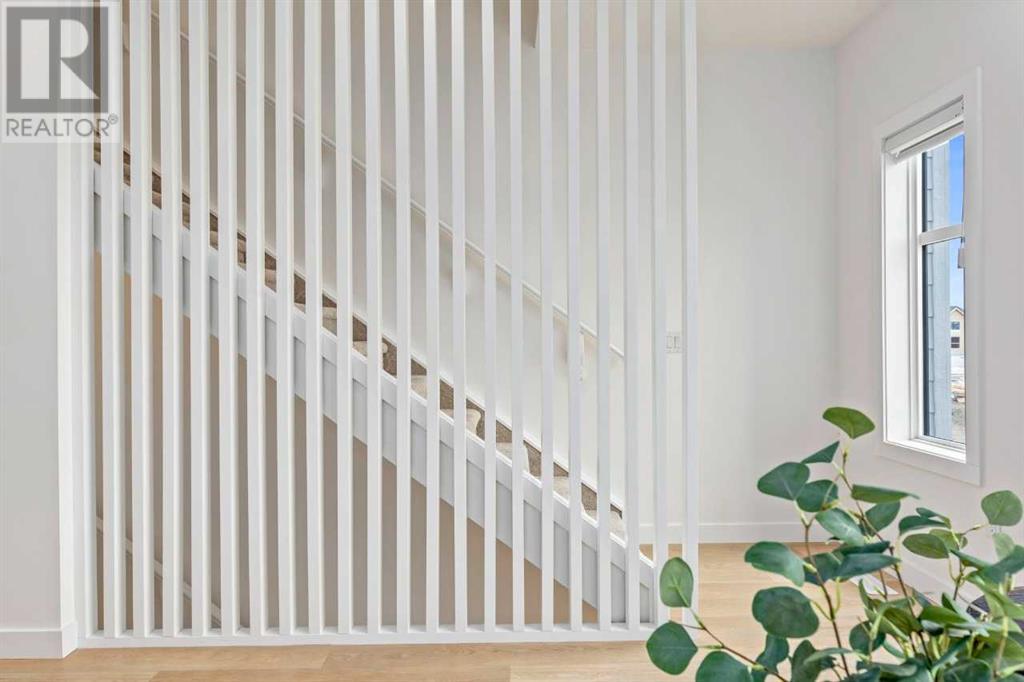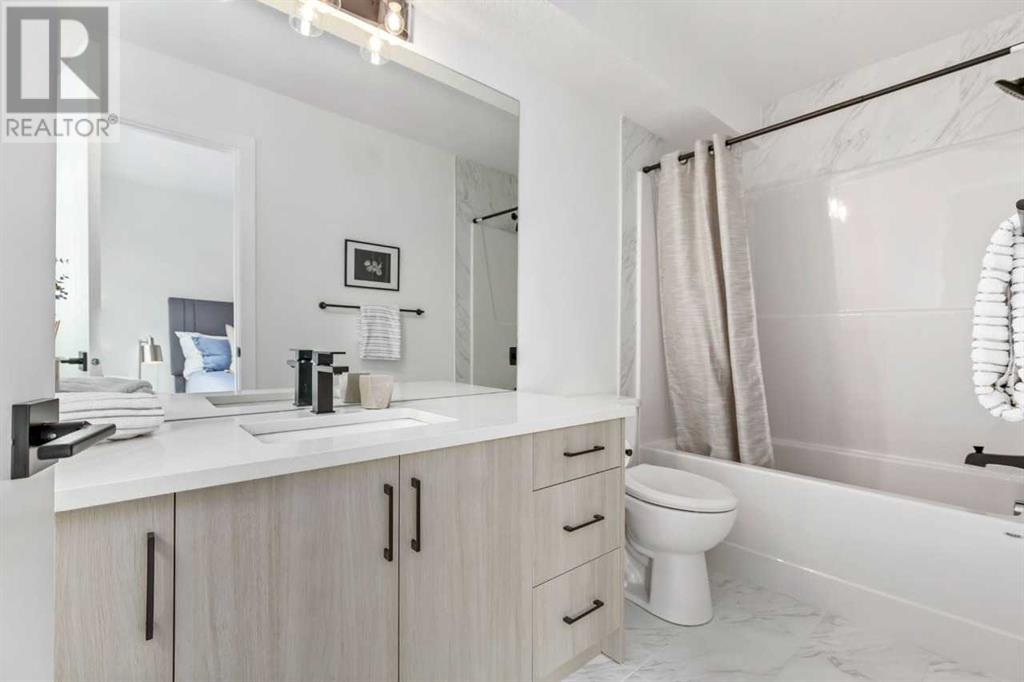344 Masters Crescent Se Calgary, Alberta T3M 3W9
$499,000Maintenance, Common Area Maintenance, Ground Maintenance, Property Management, Reserve Fund Contributions
$300 Monthly
Maintenance, Common Area Maintenance, Ground Maintenance, Property Management, Reserve Fund Contributions
$300 MonthlyIntroducing "The Newport" by Mountain Pacific Homes. This spacious open concept home caters to all lifestyle needs. The U-shaped kitchen, adorned with a single-sided waterfall island, invites culinary adventures and includes appliances. Abundant natural light fills the home through large windows. Step onto the balcony with built-in gas line for outdoor grilling. The central dining area suits family dinners, entertaining, or game nights. Upstairs features 2 master bedrooms, one of which - the 4 piece ensuite boasts a walk-in closet. Also find stacked laundry, and a second master with its own ensuite. Embrace comfort and functionality in this exquisite residence. *Photos are representative* (id:57810)
Property Details
| MLS® Number | A2176064 |
| Property Type | Single Family |
| Neigbourhood | Mahogany |
| Community Name | Mahogany |
| AmenitiesNearBy | Park, Playground, Schools, Shopping, Water Nearby |
| CommunityFeatures | Lake Privileges, Pets Allowed |
| Features | No Animal Home, No Smoking Home, Level |
| ParkingSpaceTotal | 1 |
| Plan | Tbd |
Building
| BathroomTotal | 3 |
| BedroomsAboveGround | 2 |
| BedroomsTotal | 2 |
| Age | New Building |
| Appliances | Range - Electric, Dishwasher, Microwave, Humidifier, Hood Fan, Window Coverings, Garage Door Opener |
| BasementType | None |
| ConstructionMaterial | Wood Frame |
| ConstructionStyleAttachment | Attached |
| CoolingType | See Remarks |
| ExteriorFinish | Brick |
| FlooringType | Ceramic Tile, Laminate |
| FoundationType | Poured Concrete |
| HalfBathTotal | 1 |
| HeatingFuel | Natural Gas |
| HeatingType | Forced Air |
| StoriesTotal | 3 |
| SizeInterior | 1229.88 Sqft |
| TotalFinishedArea | 1229.88 Sqft |
| Type | Row / Townhouse |
Parking
| Attached Garage | 1 |
Land
| Acreage | No |
| FenceType | Not Fenced |
| LandAmenities | Park, Playground, Schools, Shopping, Water Nearby |
| LandscapeFeatures | Landscaped |
| SizeTotalText | Unknown |
| ZoningDescription | R-g |
Rooms
| Level | Type | Length | Width | Dimensions |
|---|---|---|---|---|
| Second Level | Dining Room | 10.00 Ft x 11.42 Ft | ||
| Third Level | Primary Bedroom | 15.00 Ft x 9.25 Ft | ||
| Third Level | Primary Bedroom | 15.00 Ft x 9.67 Ft | ||
| Main Level | 2pc Bathroom | Measurements not available | ||
| Main Level | Other | 9.17 Ft x 10.00 Ft | ||
| Main Level | Kitchen | 12.00 Ft x 9.25 Ft | ||
| Upper Level | 4pc Bathroom | Measurements not available | ||
| Upper Level | 4pc Bathroom | Measurements not available |
https://www.realtor.ca/real-estate/27622377/344-masters-crescent-se-calgary-mahogany
Interested?
Contact us for more information


















