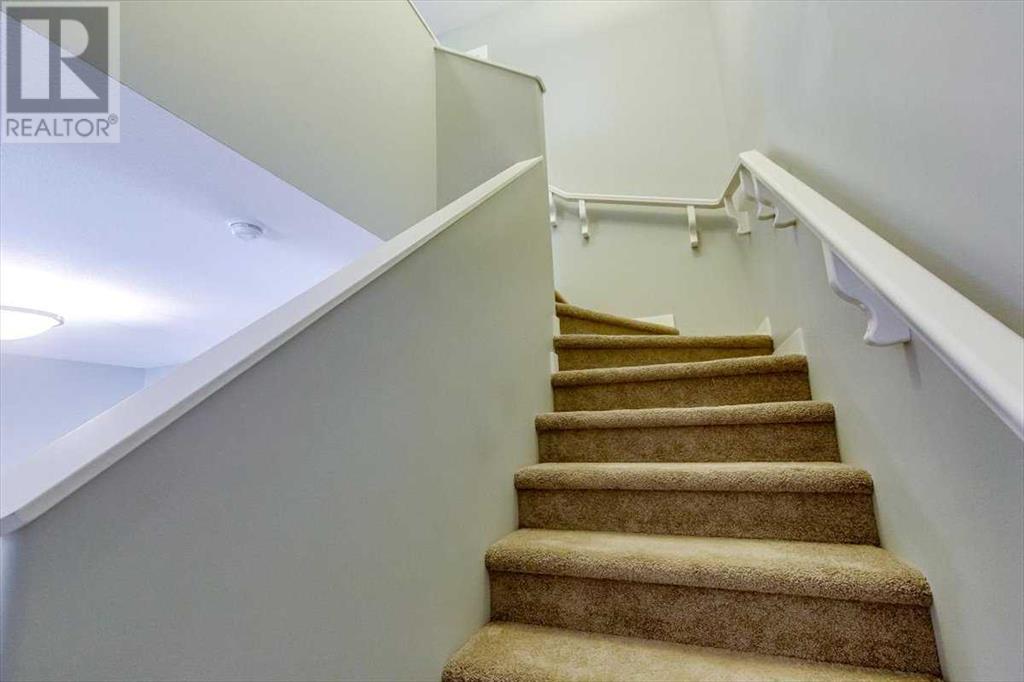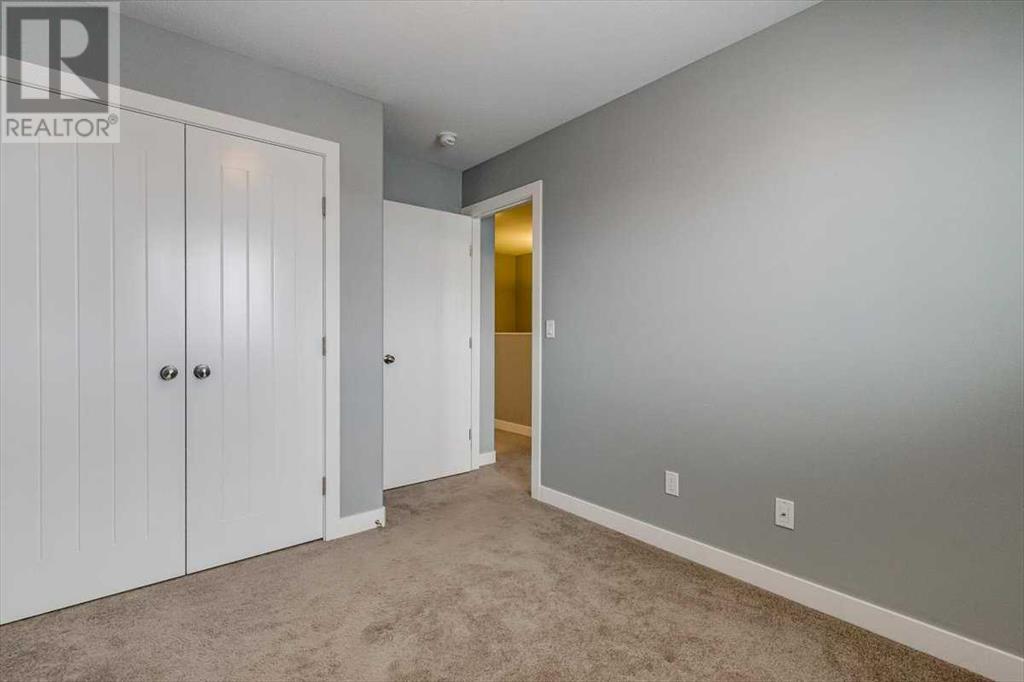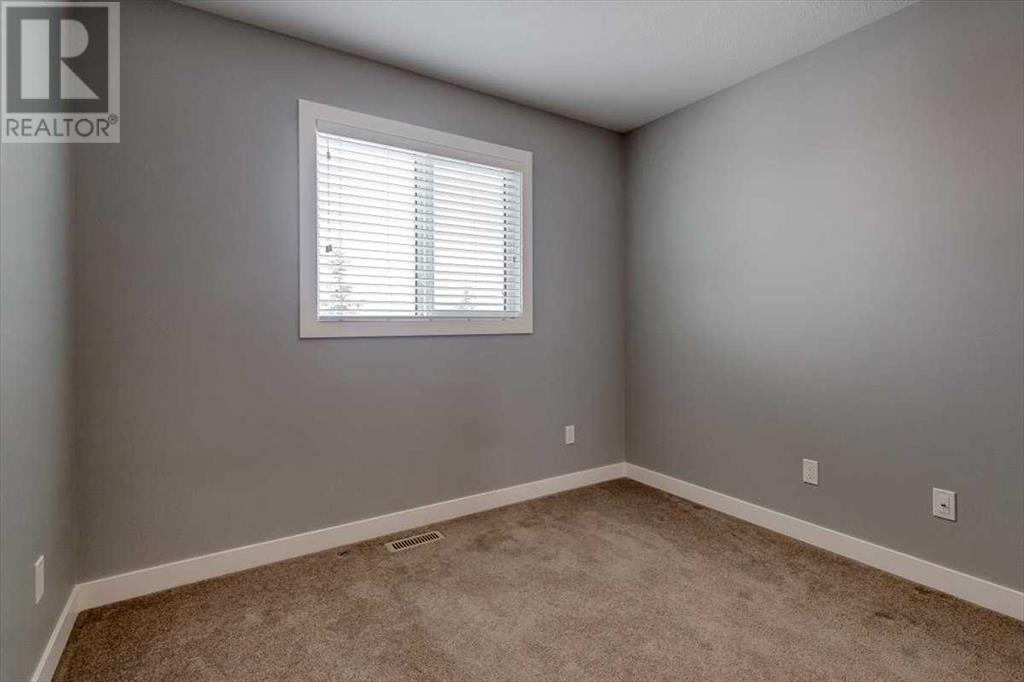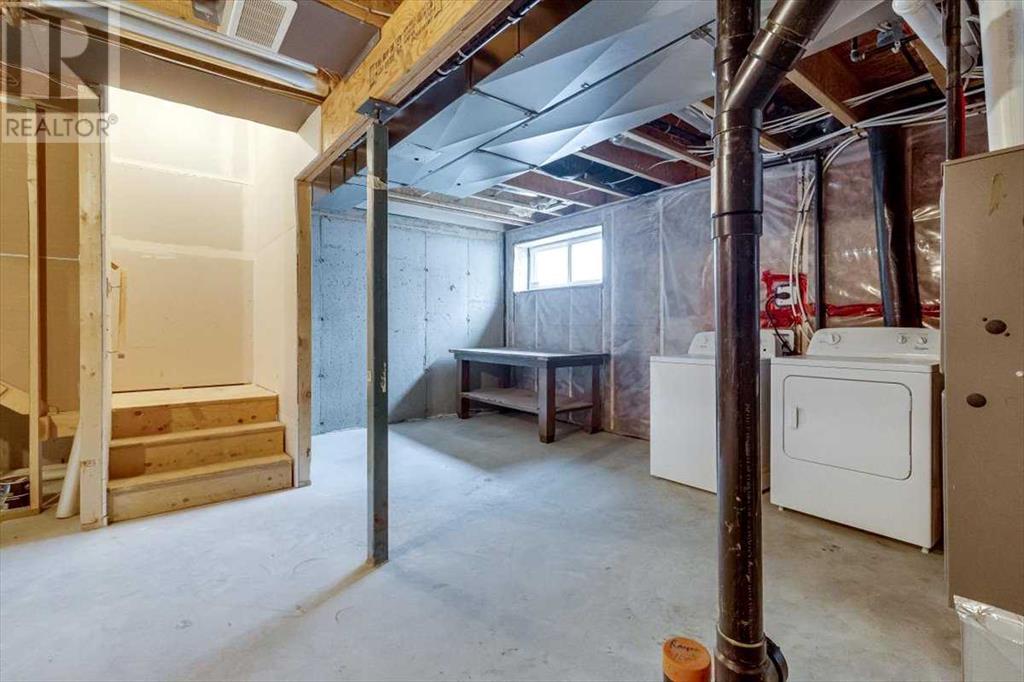3 Bedroom
3 Bathroom
1310.08 sqft
None
Forced Air
$334,900
Looking for a move-in ready home that's perfect for first-time buyers? Look no further than this charming 2 story conveniently located near schools, parks, shopping. With three bedrooms, 4pc washroom and 3pc Ensuite on the upper level. A bright, well-designed kitchen, this home has everything you need. The lower level features an open concept, another 2pc washroom., and a spacious family room . Enjoy the fully fenced backyard , a deck, and a space for a garden. A 20x11 attached garage and plenty of street parking. Don't miss out on this fantastic opportunity! (id:57810)
Property Details
|
MLS® Number
|
A2177267 |
|
Property Type
|
Single Family |
|
Community Name
|
Hawkridge Estates |
|
AmenitiesNearBy
|
Playground, Schools, Shopping |
|
Features
|
No Smoking Home |
|
ParkingSpaceTotal
|
2 |
|
Plan
|
1524765 |
|
Structure
|
Deck |
Building
|
BathroomTotal
|
3 |
|
BedroomsAboveGround
|
3 |
|
BedroomsTotal
|
3 |
|
Appliances
|
Refrigerator, Stove, Microwave Range Hood Combo, Washer & Dryer |
|
BasementDevelopment
|
Unfinished |
|
BasementType
|
Full (unfinished) |
|
ConstructedDate
|
2018 |
|
ConstructionStyleAttachment
|
Attached |
|
CoolingType
|
None |
|
ExteriorFinish
|
Vinyl Siding |
|
FlooringType
|
Carpeted, Linoleum |
|
FoundationType
|
Poured Concrete |
|
HalfBathTotal
|
1 |
|
HeatingType
|
Forced Air |
|
StoriesTotal
|
2 |
|
SizeInterior
|
1310.08 Sqft |
|
TotalFinishedArea
|
1310.08 Sqft |
|
Type
|
Row / Townhouse |
Parking
Land
|
Acreage
|
No |
|
FenceType
|
Fence |
|
LandAmenities
|
Playground, Schools, Shopping |
|
SizeDepth
|
41.76 M |
|
SizeFrontage
|
7.01 M |
|
SizeIrregular
|
2857.00 |
|
SizeTotal
|
2857 Sqft|0-4,050 Sqft |
|
SizeTotalText
|
2857 Sqft|0-4,050 Sqft |
|
ZoningDescription
|
R3 |
Rooms
| Level |
Type |
Length |
Width |
Dimensions |
|
Second Level |
Primary Bedroom |
|
|
11.17 Ft x 13.42 Ft |
|
Second Level |
Bedroom |
|
|
9.33 Ft x 12.00 Ft |
|
Second Level |
Bedroom |
|
|
9.67 Ft x 10.25 Ft |
|
Second Level |
4pc Bathroom |
|
|
4.92 Ft x 7.92 Ft |
|
Second Level |
3pc Bathroom |
|
|
7.75 Ft x 6.08 Ft |
|
Main Level |
2pc Bathroom |
|
|
5.50 Ft x 4.92 Ft |
|
Main Level |
Dining Room |
|
|
10.17 Ft x 9.83 Ft |
|
Main Level |
Foyer |
|
|
11.08 Ft x 5.08 Ft |
|
Main Level |
Kitchen |
|
|
9.92 Ft x 11.00 Ft |
|
Main Level |
Living Room |
|
|
15.50 Ft x 12.67 Ft |
https://www.realtor.ca/real-estate/27622628/164-hampton-close-penhold-hawkridge-estates









































