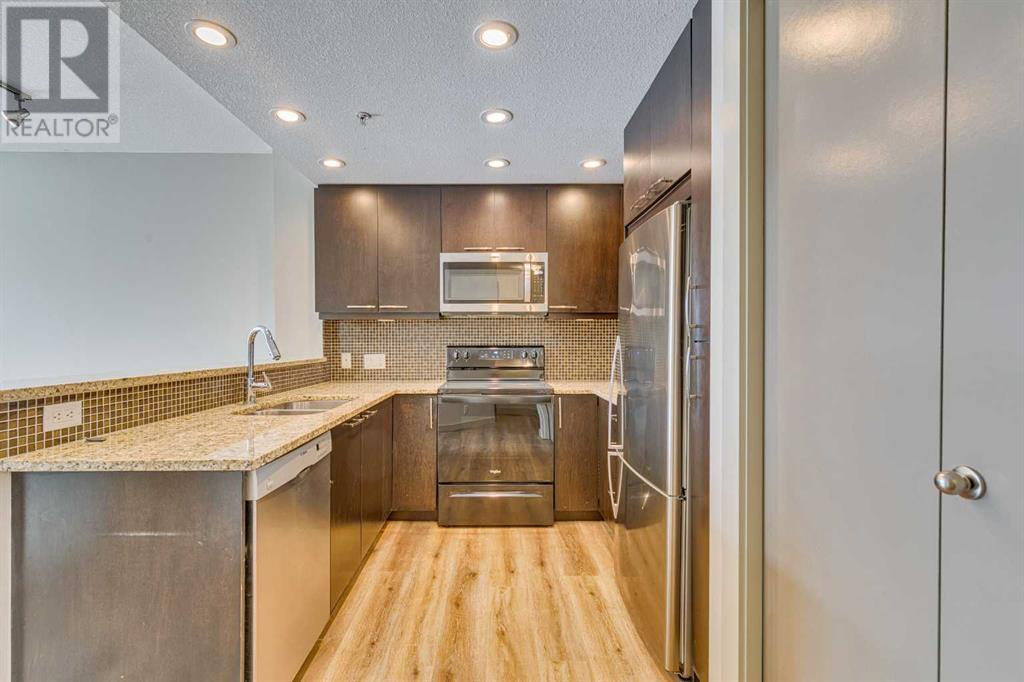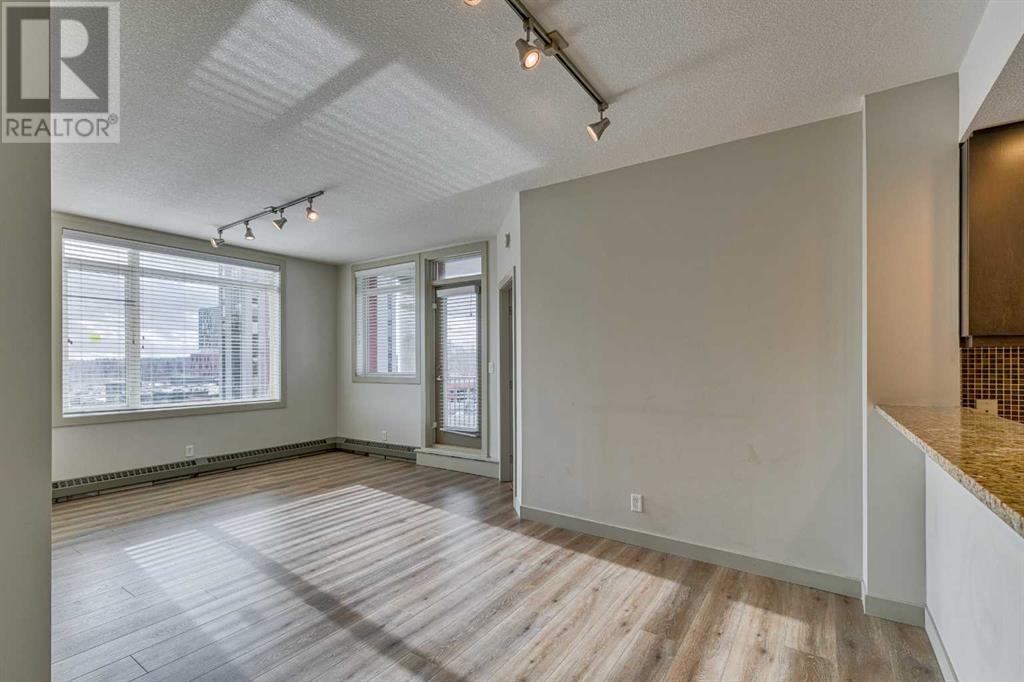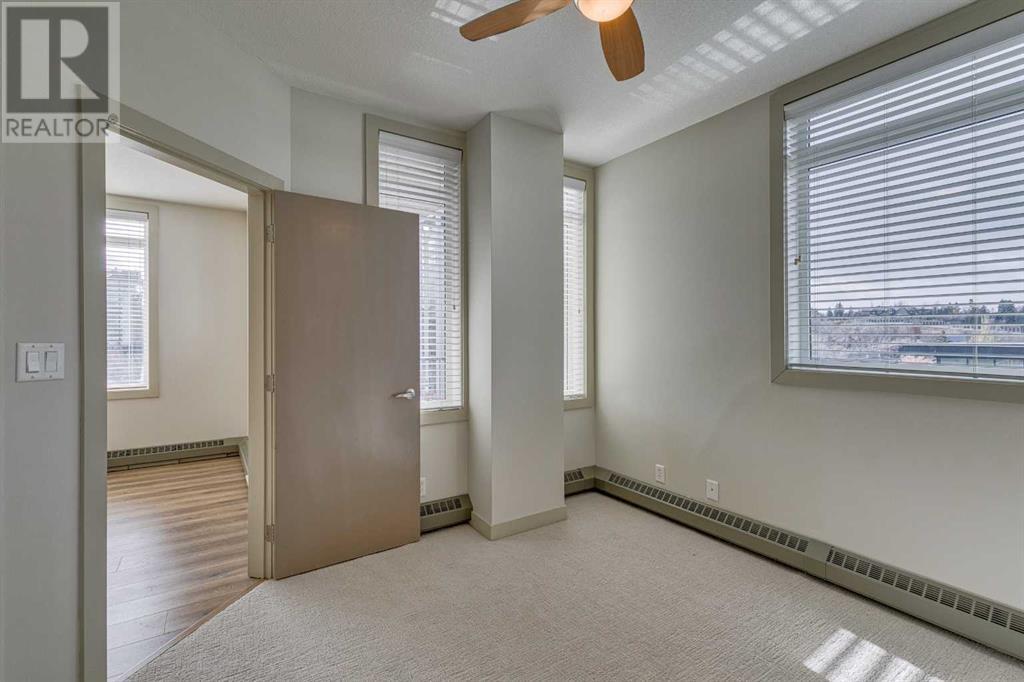606, 333 22 Avenue Sw Calgary, Alberta T2S 0H3
$435,000Maintenance, Condominium Amenities, Common Area Maintenance, Heat, Insurance, Parking, Property Management, Reserve Fund Contributions, Sewer, Waste Removal, Water
$523.80 Monthly
Maintenance, Condominium Amenities, Common Area Maintenance, Heat, Insurance, Parking, Property Management, Reserve Fund Contributions, Sewer, Waste Removal, Water
$523.80 MonthlyLocated in vibrant Mission, this trendy 2 bedroom, 2 bath unit sits perched on the top floor, in a coveted 6- storey concrete building. Relish an active lifestyle, steps from the Elbow River and the river pathway systems. Enjoy phenomenal cafes, restaurants, pubs, and grocery stores right at your doorstep. This stunning home showcases vinyl plank flooring and new carpet throughout, in-suite laundry, and an open concept layout. Walk in and be greeted by a spacious entryway with front hall closet. The stylish kitchen is highlighted by a full height tile backsplash, Shaker style cabinetry with built-in pantry, granite counter tops, deep under mount sinks and a raised eating bar. A large living room flooded in natural light with glass sliding patio doors and a south facing balcony with stunning city views. The generous master retreat features a walk-through closet, and a luxurious 4-piece ensuite with granite vessel sink, full tile shower surround and a deep soaker tub. The second bedroom is a good size and features a deep closet and large window. A 2nd 4-piece bath just off the living area complete with a granite vessel sink, deep tub and full tile surround. Enjoy this bright and cheery home with a designer color palette and natural sunlight streaming in through your south facing windows. This open concept floorplan flows effortlessly, making for the perfect space to live and entertain inside and out. This concrete construction building is great for quiet condo living with minimal sound transfer between units and features a breathtaking rooftop patio with downtown and city views. Heated, underground parking stall and separate storage locker for additional storage. Guests can also park indoors with plenty of additional underground designated for visitors. Don’t wait Book your showing today! (id:57810)
Property Details
| MLS® Number | A2171983 |
| Property Type | Single Family |
| Neigbourhood | Cliff Bungalow |
| Community Name | Mission |
| AmenitiesNearBy | Park, Playground, Shopping |
| CommunityFeatures | Pets Allowed With Restrictions |
| Features | Parking |
| ParkingSpaceTotal | 1 |
| Plan | 0814687 |
Building
| BathroomTotal | 2 |
| BedroomsAboveGround | 2 |
| BedroomsTotal | 2 |
| Appliances | Refrigerator, Dishwasher, Stove, Window Coverings, Washer/dryer Stack-up |
| ConstructedDate | 2008 |
| ConstructionMaterial | Poured Concrete |
| ConstructionStyleAttachment | Attached |
| CoolingType | None |
| ExteriorFinish | Brick, Concrete |
| FlooringType | Carpeted, Tile, Vinyl Plank |
| HeatingFuel | Natural Gas |
| HeatingType | Forced Air |
| StoriesTotal | 6 |
| SizeInterior | 800.69 Sqft |
| TotalFinishedArea | 800.69 Sqft |
| Type | Apartment |
Parking
| Underground |
Land
| Acreage | No |
| LandAmenities | Park, Playground, Shopping |
| SizeTotalText | Unknown |
| ZoningDescription | Dc |
Rooms
| Level | Type | Length | Width | Dimensions |
|---|---|---|---|---|
| Main Level | Kitchen | 12.50 Ft x 9.58 Ft | ||
| Main Level | Dining Room | 12.50 Ft x 7.33 Ft | ||
| Main Level | Living Room | 12.58 Ft x 12.33 Ft | ||
| Main Level | Foyer | 6.33 Ft x 4.17 Ft | ||
| Main Level | Laundry Room | 5.58 Ft x 3.67 Ft | ||
| Main Level | Primary Bedroom | 11.42 Ft x 10.42 Ft | ||
| Main Level | Bedroom | 10.25 Ft x 9.00 Ft | ||
| Main Level | 4pc Bathroom | 7.92 Ft x 4.92 Ft | ||
| Main Level | 4pc Bathroom | 7.92 Ft x 4.92 Ft |
https://www.realtor.ca/real-estate/27622175/606-333-22-avenue-sw-calgary-mission
Interested?
Contact us for more information






































