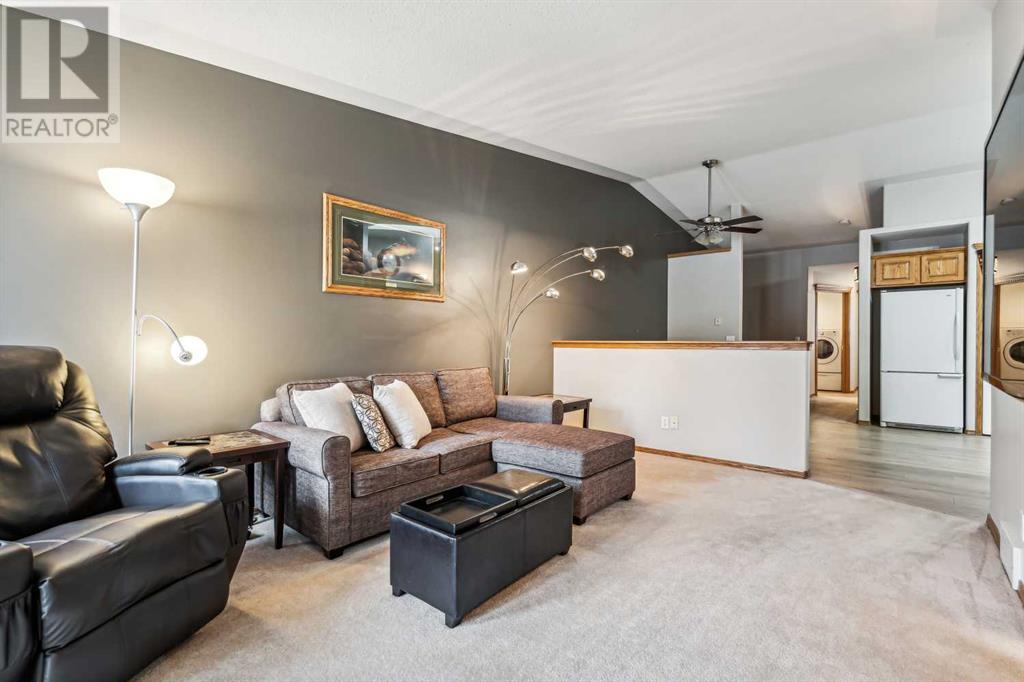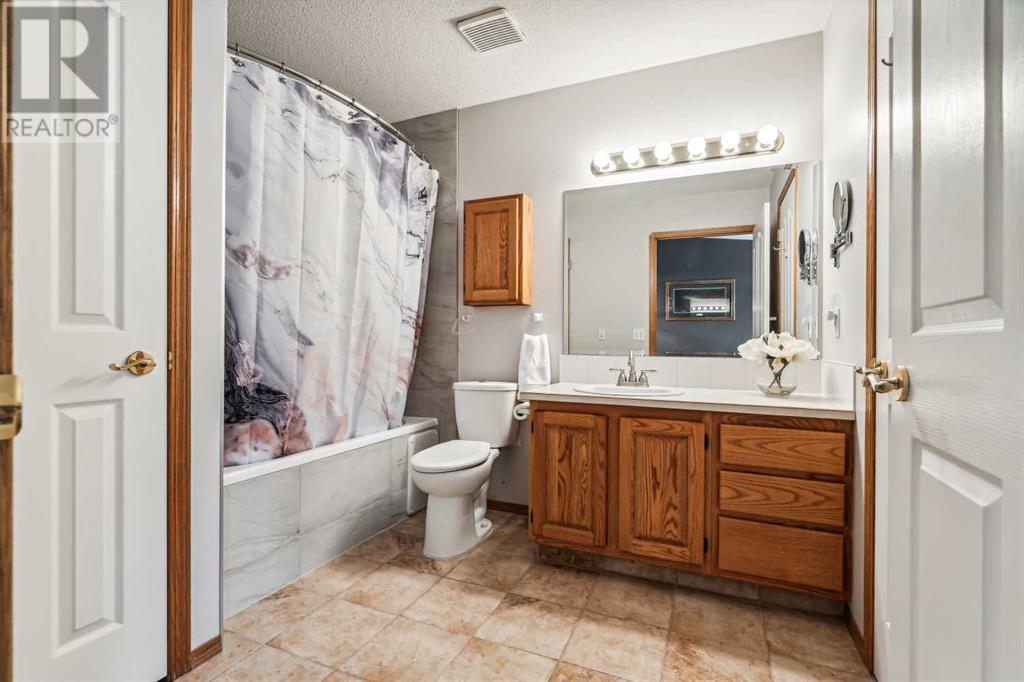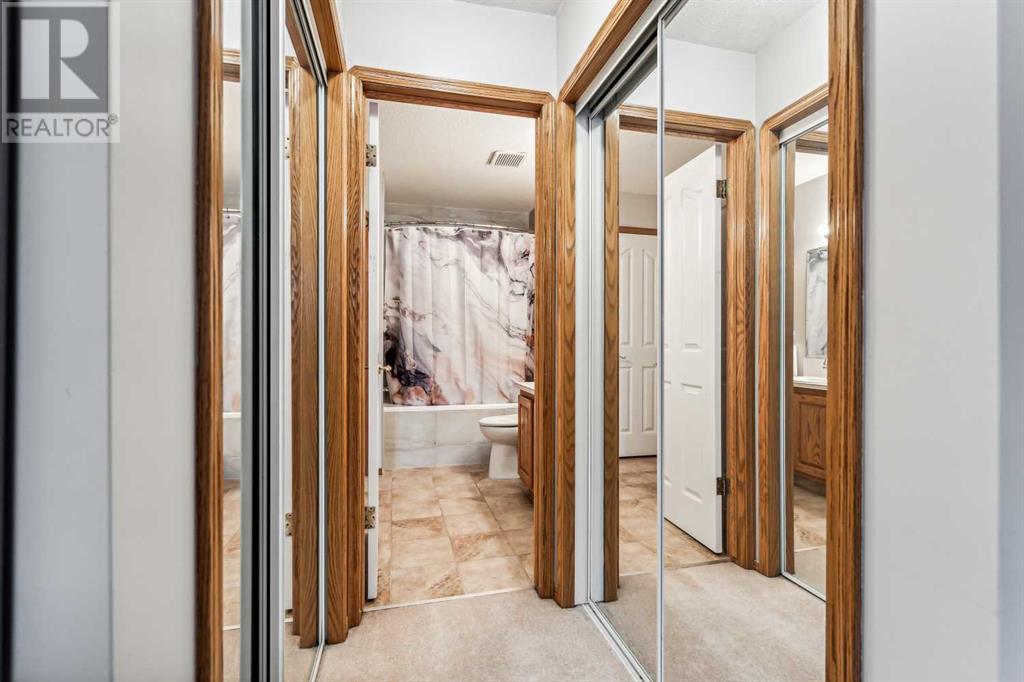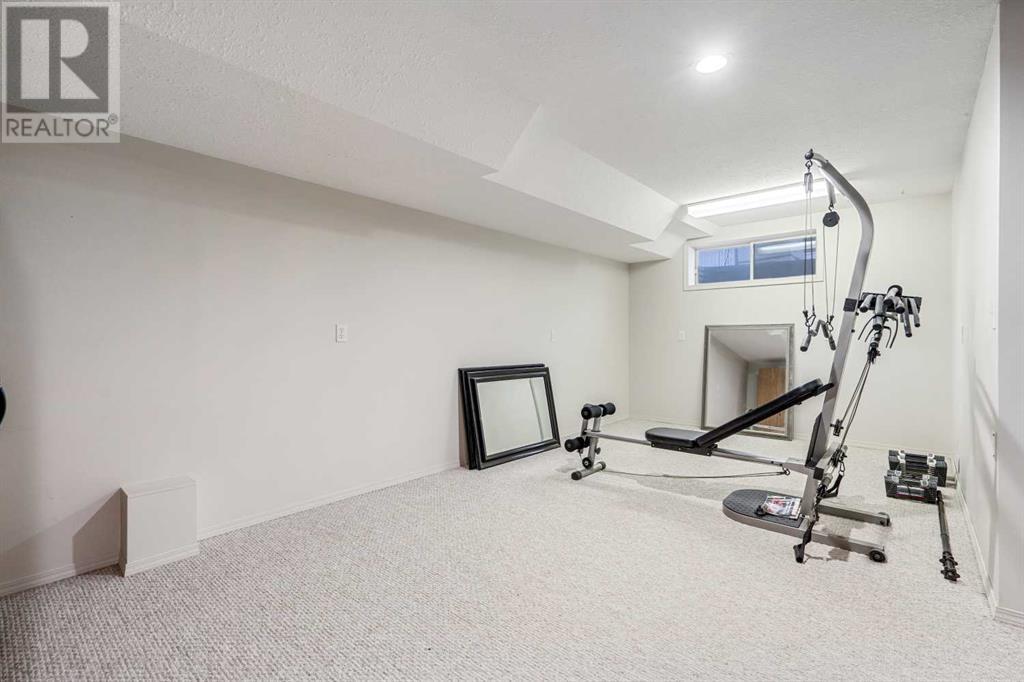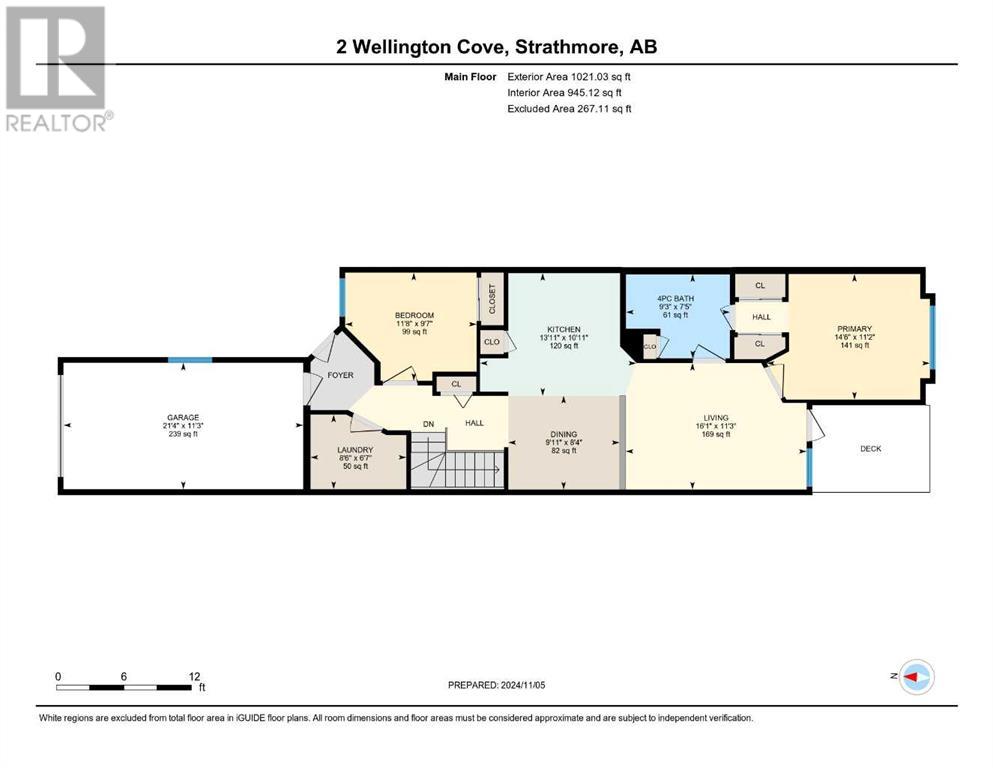2 Bedroom
2 Bathroom
945.12 sqft
Bungalow
Wall Unit
Forced Air
$409,900
Welcome to this charming attached bungalow with NO CONDO FEES. Nestled in a peaceful cul-de-sac with excellent access for commuters - this property offers all the space you need for comfortable living. A fully finished home that boasts a thoughtful, open-concept layout with main floor living at its best. Step inside to a bright and airy living space, complete with a cozy front deck to enjoy quiet moments or people watching. The spacious kitchen flows into a welcoming dining area, perfect for both everyday meals and entertaining. The generous sized master bedroom, conveniently located on the main floor, features his and her closets, providing plenty of storage space plus it leads to the "cheater" bathroom. A main floor laundry room adds convenience and makes everyday chores a breeze. The home also offers an oversized attached single garage (L21' x W11'), providing ample room for your vehicle and additional storage. Outside, enjoy your beautifully landscaped south facing backyard with no neighbors behind, ensuring maximum privacy. The back deck is perfect for relaxing or hosting friends and family. A perfect property for investors and first time homebuyers - it is located within a short walking distance to Westmount Elementary School. With NO CONDO FEES and so many thoughtful features, this property offers the ideal blend of comfort, privacy, and convenience. Book a showing today with your AWESOME Realtor. (id:57810)
Property Details
|
MLS® Number
|
A2173736 |
|
Property Type
|
Single Family |
|
Community Name
|
Westmount_Strathmore |
|
AmenitiesNearBy
|
Golf Course, Park, Playground, Recreation Nearby, Schools, Shopping, Water Nearby |
|
CommunityFeatures
|
Golf Course Development, Lake Privileges |
|
Features
|
No Neighbours Behind, Level |
|
ParkingSpaceTotal
|
2 |
|
Plan
|
9410119 |
|
Structure
|
Deck |
Building
|
BathroomTotal
|
2 |
|
BedroomsAboveGround
|
2 |
|
BedroomsTotal
|
2 |
|
Appliances
|
Washer, Refrigerator, Dishwasher, Stove, Dryer |
|
ArchitecturalStyle
|
Bungalow |
|
BasementDevelopment
|
Finished |
|
BasementType
|
Full (finished) |
|
ConstructedDate
|
1994 |
|
ConstructionMaterial
|
Wood Frame |
|
ConstructionStyleAttachment
|
Attached |
|
CoolingType
|
Wall Unit |
|
ExteriorFinish
|
Stucco |
|
FlooringType
|
Carpeted, Linoleum, Vinyl Plank |
|
FoundationType
|
Poured Concrete |
|
HeatingType
|
Forced Air |
|
StoriesTotal
|
1 |
|
SizeInterior
|
945.12 Sqft |
|
TotalFinishedArea
|
945.12 Sqft |
|
Type
|
Row / Townhouse |
Parking
Land
|
Acreage
|
No |
|
FenceType
|
Fence |
|
LandAmenities
|
Golf Course, Park, Playground, Recreation Nearby, Schools, Shopping, Water Nearby |
|
SizeDepth
|
39.25 M |
|
SizeFrontage
|
6.1 M |
|
SizeIrregular
|
239.00 |
|
SizeTotal
|
239 M2|0-4,050 Sqft |
|
SizeTotalText
|
239 M2|0-4,050 Sqft |
|
ZoningDescription
|
R3 |
Rooms
| Level |
Type |
Length |
Width |
Dimensions |
|
Lower Level |
3pc Bathroom |
|
|
6.00 Ft x 7.92 Ft |
|
Lower Level |
Bonus Room |
|
|
12.08 Ft x 14.92 Ft |
|
Lower Level |
Den |
|
|
12.17 Ft x 11.50 Ft |
|
Lower Level |
Recreational, Games Room |
|
|
18.67 Ft x 31.58 Ft |
|
Lower Level |
Storage |
|
|
2.75 Ft x 9.33 Ft |
|
Lower Level |
Furnace |
|
|
7.00 Ft x 7.33 Ft |
|
Main Level |
4pc Bathroom |
|
|
7.42 Ft x 9.25 Ft |
|
Main Level |
Bedroom |
|
|
9.58 Ft x 11.67 Ft |
|
Main Level |
Dining Room |
|
|
8.33 Ft x 9.92 Ft |
|
Main Level |
Kitchen |
|
|
10.92 Ft x 13.92 Ft |
|
Main Level |
Laundry Room |
|
|
6.58 Ft x 8.50 Ft |
|
Main Level |
Living Room |
|
|
11.25 Ft x 16.08 Ft |
|
Main Level |
Primary Bedroom |
|
|
11.17 Ft x 14.50 Ft |
https://www.realtor.ca/real-estate/27623290/2-wellington-cove-strathmore-westmountstrathmore













