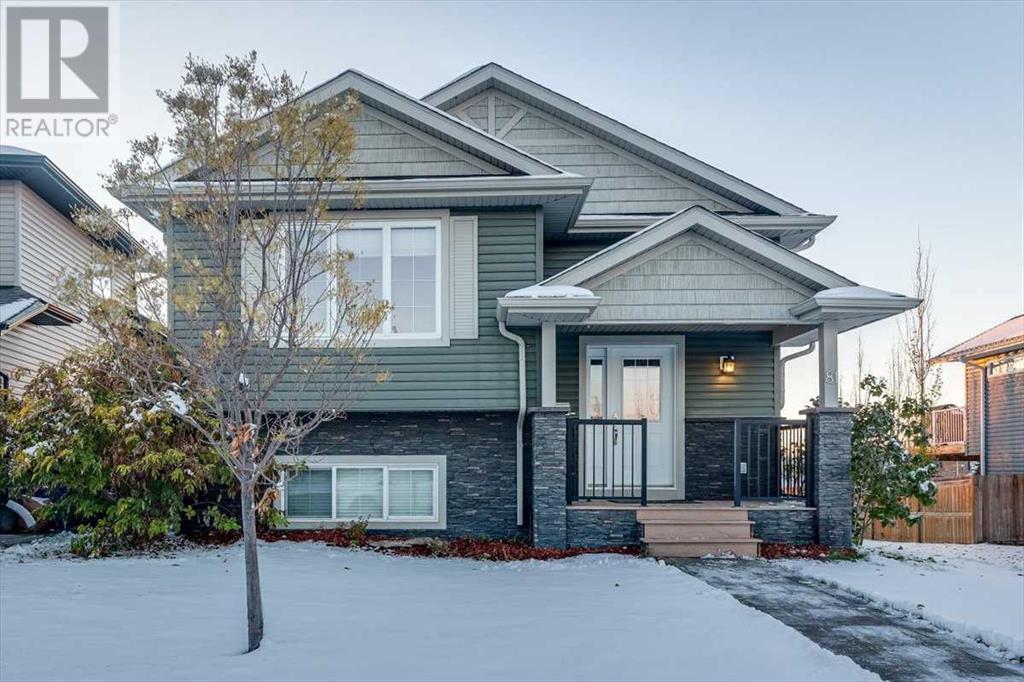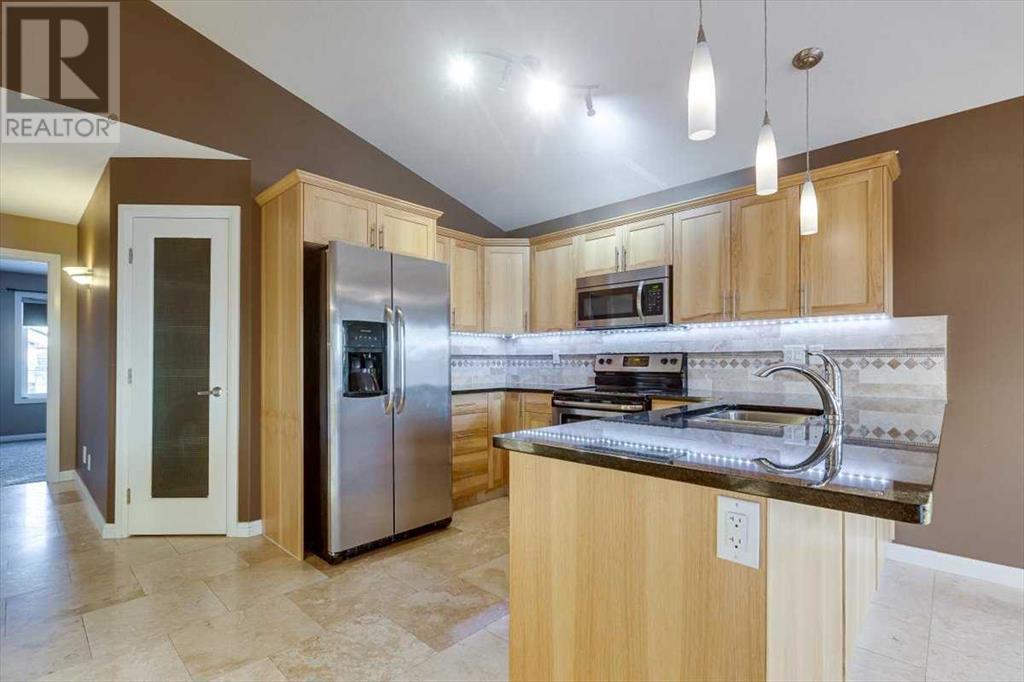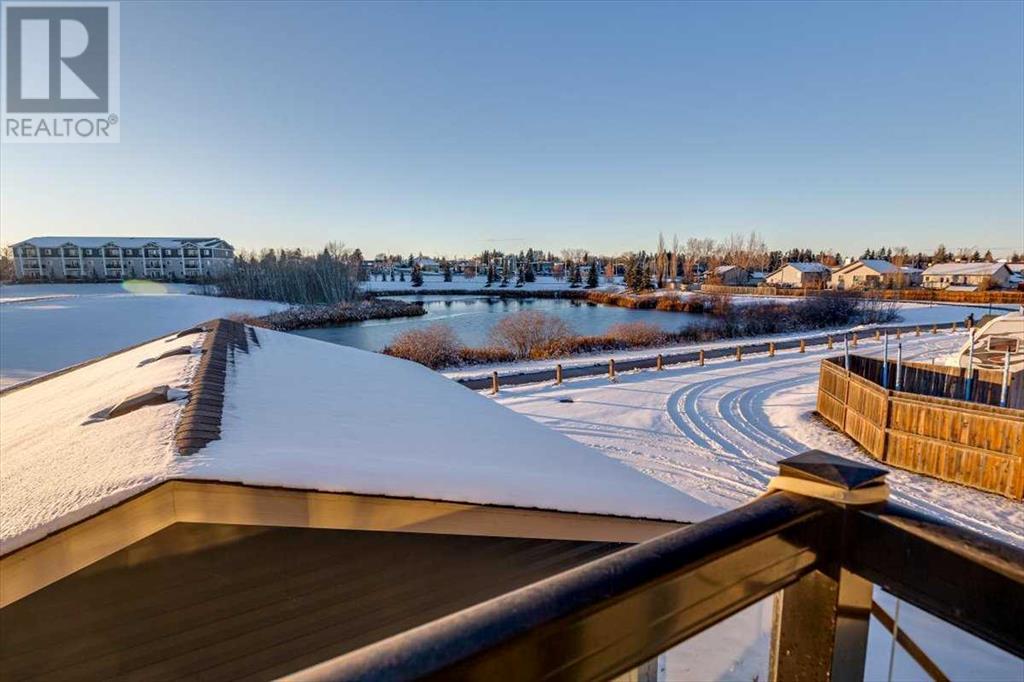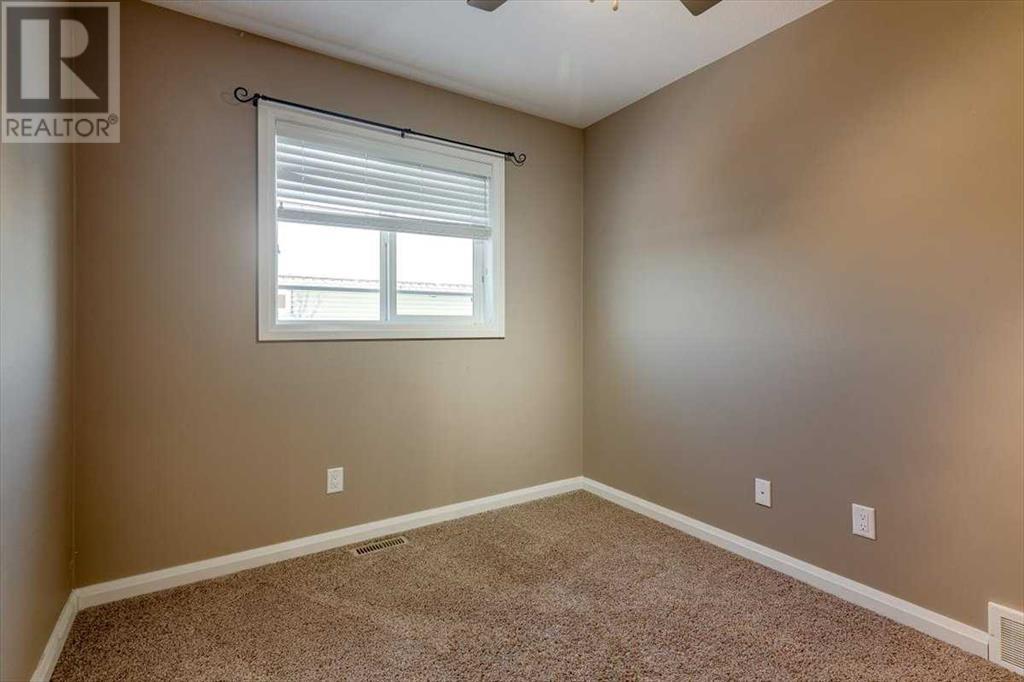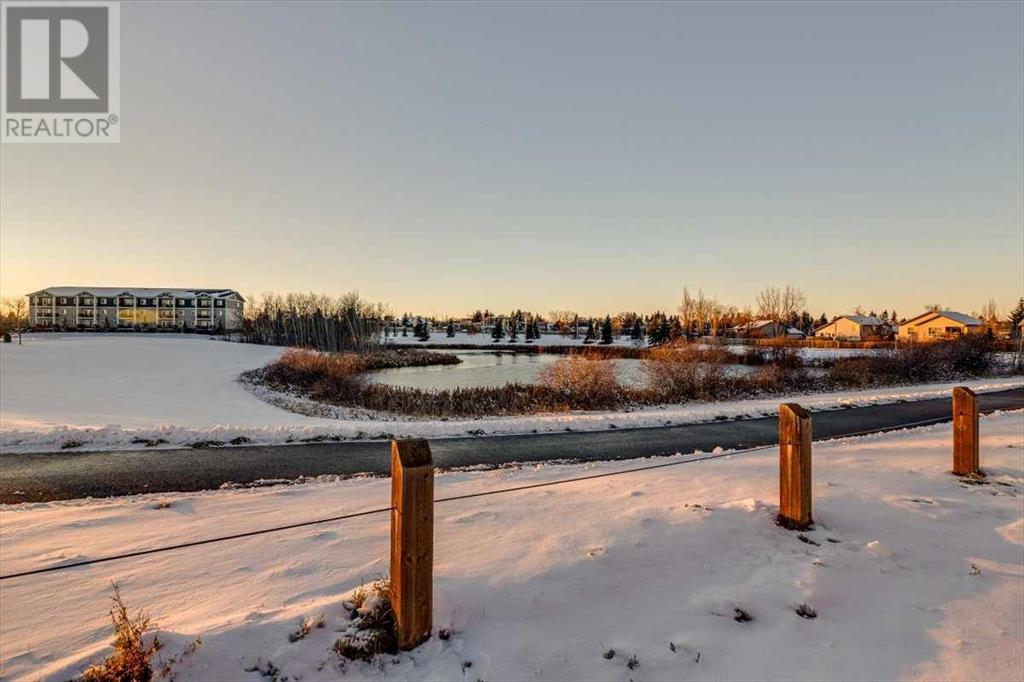3 Bedroom
2 Bathroom
1260 sqft
Bi-Level
Fireplace
None
Forced Air
Waterfront
Landscaped
$419,000
UPSCALE FINISHES, POND VIEW and LOW MAINTENANCE! This home is beautifully finished with travertine tile, handscraped hardwood floors, granite countertops, stainless steel appliances, and a gorgeous custom tiled shower in the ensuite. The large entry and stairway are fully tiled with travertine. The kitchen is bright and has hickory cabinets, tiled backsplace, and pantry. Head through the custom barrel vaulted hallway into the living room with gas fireplace, overlooking the pond. The master suite is oversized and has a walk-in closet and beautiful custom tiled shower in the ensuite. There are two more bedrooms and full bath as well. The walk-out basement is framed for two additional bedrooms, bathroom and family room. It's ready for your finishing touches. Relax while enjoying the pond view from the covered deck. A double detached garage rounds off the property and has lane access. This is the full package! (id:57810)
Property Details
|
MLS® Number
|
A2177576 |
|
Property Type
|
Single Family |
|
Community Name
|
Pinnacle |
|
AmenitiesNearBy
|
Playground, Shopping |
|
Features
|
Cul-de-sac, Closet Organizers, No Smoking Home, Environmental Reserve |
|
ParkingSpaceTotal
|
2 |
|
Plan
|
0927444 |
|
Structure
|
Deck |
|
ViewType
|
View |
|
WaterFrontType
|
Waterfront |
Building
|
BathroomTotal
|
2 |
|
BedroomsAboveGround
|
3 |
|
BedroomsTotal
|
3 |
|
Appliances
|
Washer, Refrigerator, Dishwasher, Stove, Dryer, Microwave |
|
ArchitecturalStyle
|
Bi-level |
|
BasementDevelopment
|
Partially Finished |
|
BasementFeatures
|
Separate Entrance |
|
BasementType
|
Full (partially Finished) |
|
ConstructedDate
|
2012 |
|
ConstructionMaterial
|
Wood Frame |
|
ConstructionStyleAttachment
|
Detached |
|
CoolingType
|
None |
|
ExteriorFinish
|
Vinyl Siding |
|
FireplacePresent
|
Yes |
|
FireplaceTotal
|
1 |
|
FlooringType
|
Carpeted, Hardwood, Tile |
|
FoundationType
|
Poured Concrete |
|
HeatingFuel
|
Natural Gas |
|
HeatingType
|
Forced Air |
|
SizeInterior
|
1260 Sqft |
|
TotalFinishedArea
|
1260 Sqft |
|
Type
|
House |
|
UtilityWater
|
Municipal Water |
Parking
|
Concrete
|
|
|
Detached Garage
|
2 |
Land
|
Acreage
|
No |
|
FenceType
|
Not Fenced |
|
LandAmenities
|
Playground, Shopping |
|
LandscapeFeatures
|
Landscaped |
|
Sewer
|
Municipal Sewage System |
|
SizeDepth
|
35.96 M |
|
SizeFrontage
|
10.67 M |
|
SizeIrregular
|
4085.00 |
|
SizeTotal
|
4085 Sqft|4,051 - 7,250 Sqft |
|
SizeTotalText
|
4085 Sqft|4,051 - 7,250 Sqft |
|
ZoningDescription
|
R1s |
Rooms
| Level |
Type |
Length |
Width |
Dimensions |
|
Main Level |
3pc Bathroom |
|
|
Measurements not available |
|
Main Level |
4pc Bathroom |
|
|
Measurements not available |
|
Main Level |
Primary Bedroom |
|
|
14.58 Ft x 11.92 Ft |
|
Main Level |
Bedroom |
|
|
12.83 Ft x 8.42 Ft |
|
Main Level |
Bedroom |
|
|
12.83 Ft x 8.50 Ft |
|
Main Level |
Dining Room |
|
|
14.33 Ft x 11.67 Ft |
|
Main Level |
Foyer |
|
|
9.00 Ft x 6.92 Ft |
|
Main Level |
Kitchen |
|
|
12.83 Ft x 13.75 Ft |
|
Main Level |
Living Room |
|
|
15.50 Ft x 11.92 Ft |
https://www.realtor.ca/real-estate/27623561/81-portway-close-blackfalds-pinnacle
