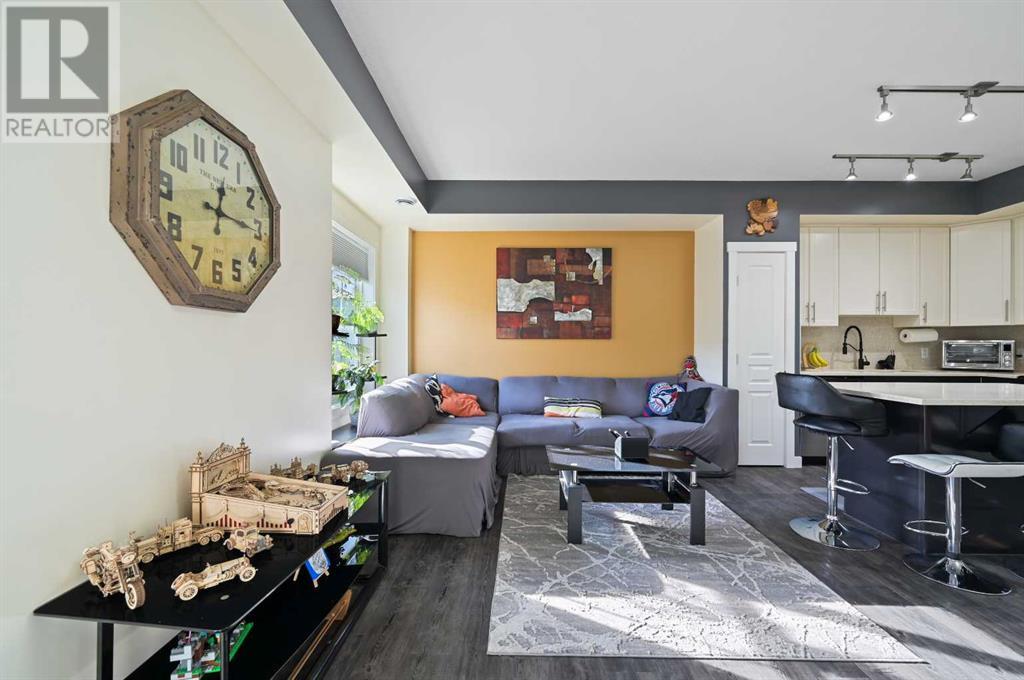1008 Mckenzie Towne Villas Se Calgary, Alberta T2Z 1E4
$359,900Maintenance, Condominium Amenities, Insurance, Ground Maintenance, Property Management, Reserve Fund Contributions
$285.75 Monthly
Maintenance, Condominium Amenities, Insurance, Ground Maintenance, Property Management, Reserve Fund Contributions
$285.75 MonthlyUpper floor bungalow unit in a stacked townhome complex offering 2 bedrooms, a full bathroom, and a single attached garage! Being on the upper floor means no one above you. The open concept through the upgraded kitchen, eating area, and living room creates a great living space. This unit has extensive upgrades with quartz counters, vinyl plank flooring, tile flooring in the bathroom, upgraded cabinets, island, and a fantastic balcony area off the living room. Looking for an upgraded bungalow style unit with no one above you and a single car garage? This is the opportunity you have been waiting for! (id:57810)
Property Details
| MLS® Number | A2177470 |
| Property Type | Single Family |
| Neigbourhood | McKenzie Towne |
| Community Name | McKenzie Towne |
| AmenitiesNearBy | Park, Playground, Schools, Shopping |
| CommunityFeatures | Pets Allowed With Restrictions |
| Features | Other, No Animal Home, No Smoking Home |
| ParkingSpaceTotal | 1 |
| Plan | 1312323 |
| Structure | Porch, Porch, Porch |
Building
| BathroomTotal | 1 |
| BedroomsAboveGround | 2 |
| BedroomsTotal | 2 |
| Amenities | Other |
| Appliances | Washer, Refrigerator, Dishwasher, Stove, Dryer, Microwave Range Hood Combo, Window Coverings, Garage Door Opener |
| ArchitecturalStyle | Bungalow |
| BasementDevelopment | Unfinished |
| BasementType | Partial (unfinished) |
| ConstructedDate | 2013 |
| ConstructionMaterial | Wood Frame |
| ConstructionStyleAttachment | Attached |
| CoolingType | None |
| ExteriorFinish | Vinyl Siding |
| FlooringType | Ceramic Tile, Vinyl Plank |
| FoundationType | Poured Concrete |
| HeatingFuel | Natural Gas |
| HeatingType | Forced Air |
| StoriesTotal | 1 |
| SizeInterior | 868.26 Sqft |
| TotalFinishedArea | 868.26 Sqft |
| Type | Row / Townhouse |
Parking
| Attached Garage | 1 |
Land
| Acreage | No |
| FenceType | Not Fenced |
| LandAmenities | Park, Playground, Schools, Shopping |
| SizeTotalText | Unknown |
| ZoningDescription | M-1 |
Rooms
| Level | Type | Length | Width | Dimensions |
|---|---|---|---|---|
| Main Level | Living Room | 17.42 Ft x 10.33 Ft | ||
| Main Level | Kitchen | 13.33 Ft x 10.17 Ft | ||
| Main Level | Primary Bedroom | 10.42 Ft x 9.83 Ft | ||
| Main Level | Laundry Room | 3.00 Ft x 2.67 Ft | ||
| Main Level | 4pc Bathroom | 7.33 Ft x 4.83 Ft | ||
| Main Level | Furnace | 3.25 Ft x 2.92 Ft | ||
| Main Level | Bedroom | 10.42 Ft x 8.42 Ft |
https://www.realtor.ca/real-estate/27619858/1008-mckenzie-towne-villas-se-calgary-mckenzie-towne
Interested?
Contact us for more information




























