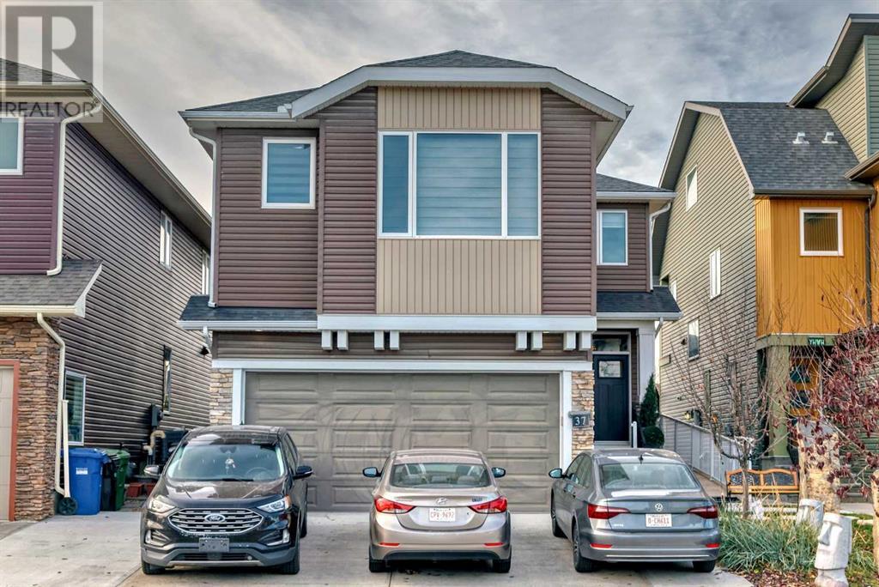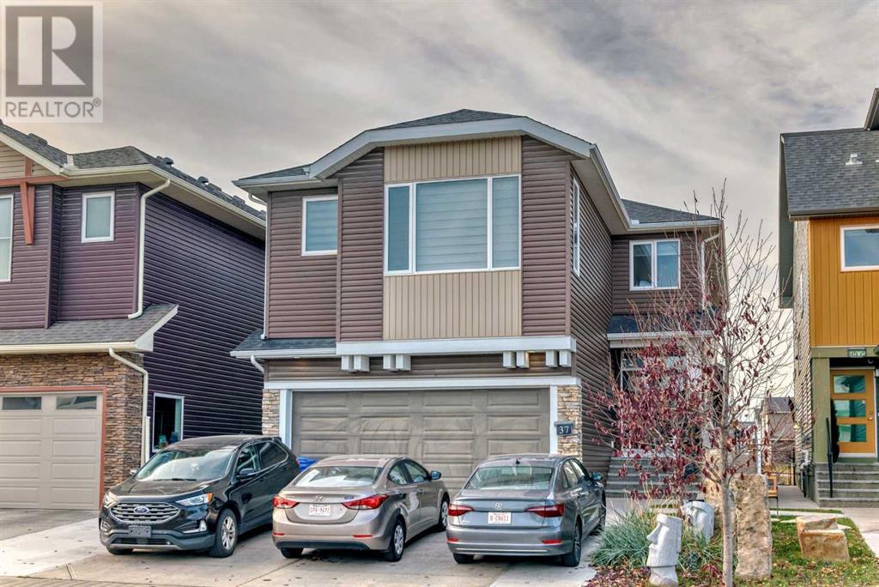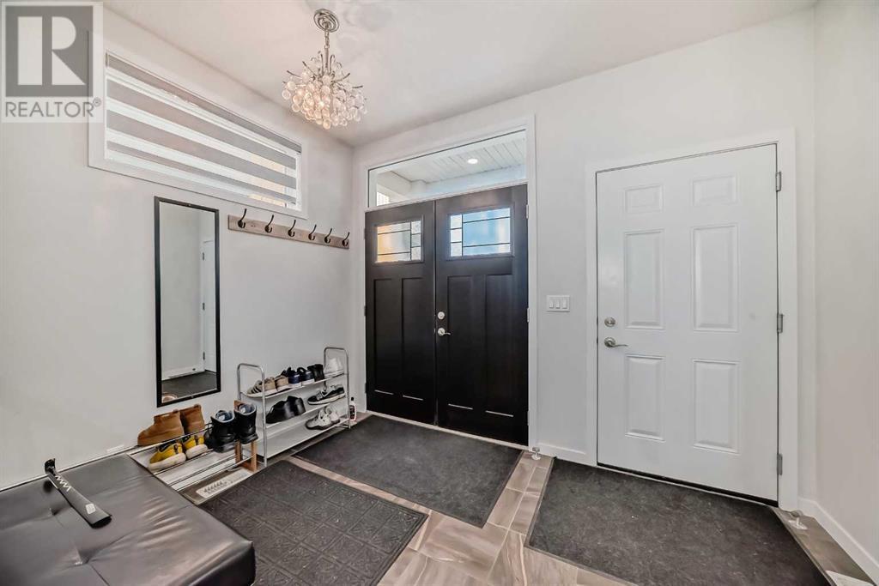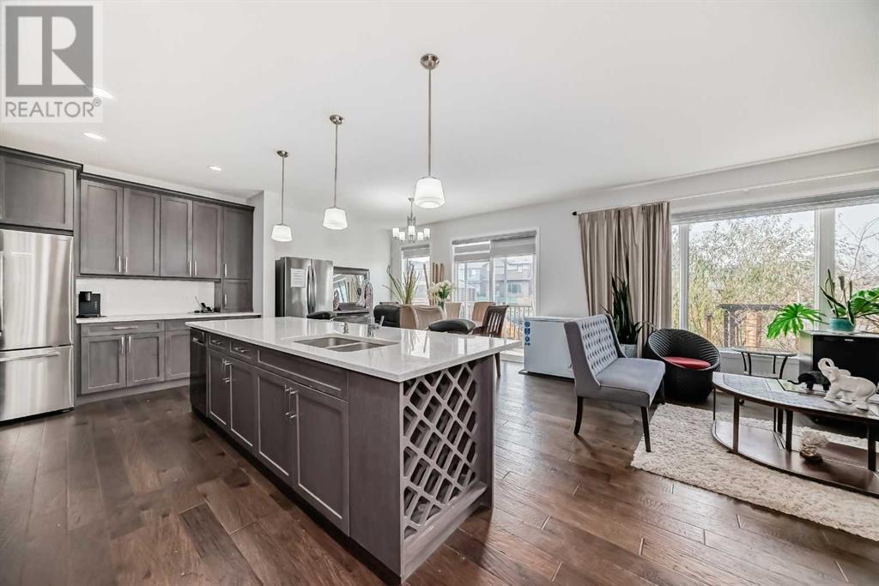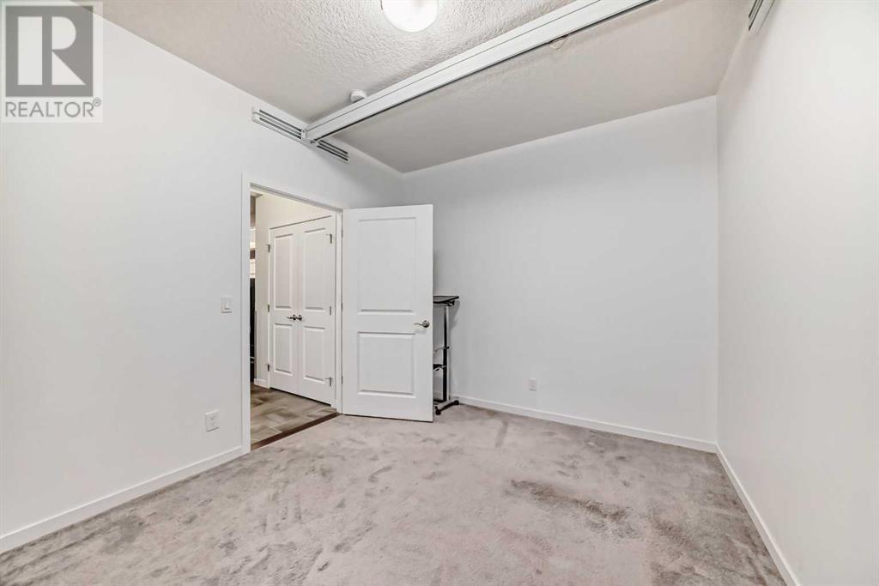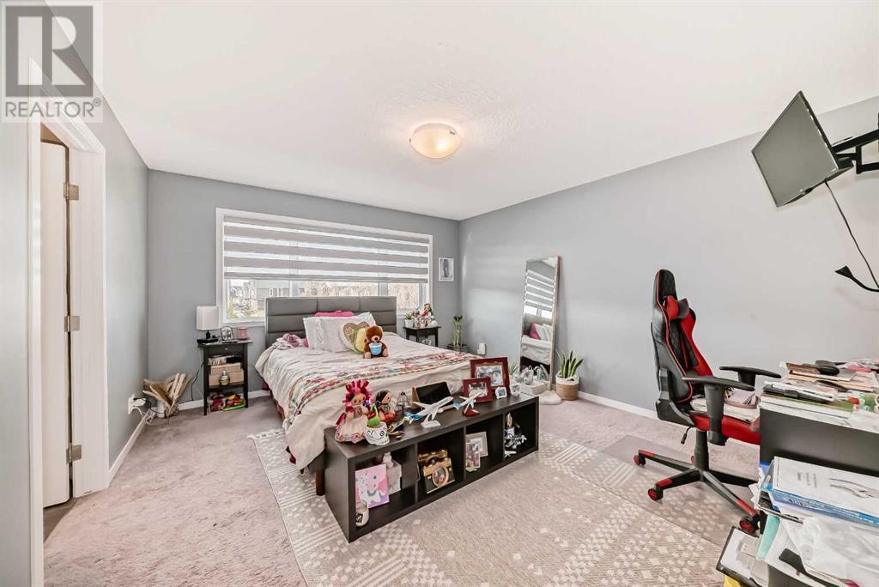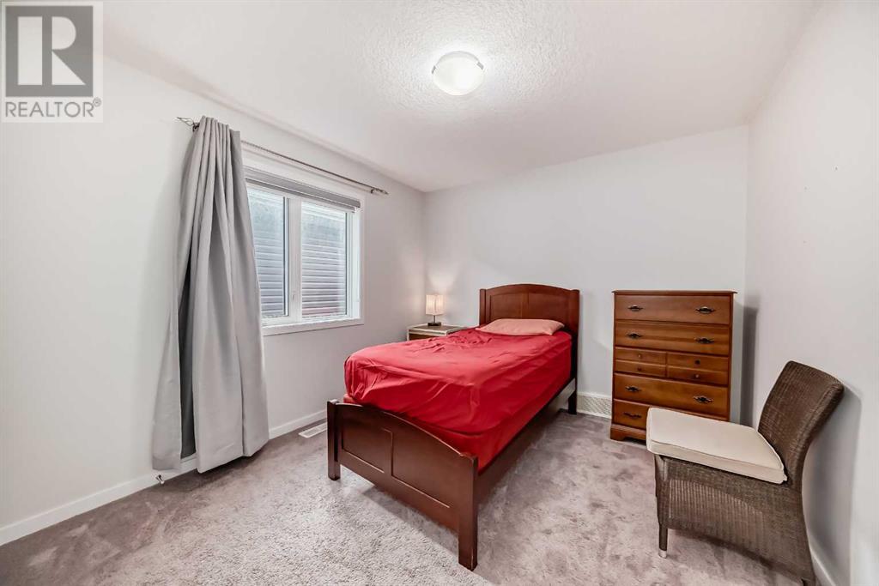8 Bedroom
6 Bathroom
2,857 ft2
Fireplace
Central Air Conditioning
Forced Air
Landscaped
$1,180,000
Welcome to this spacious and versatile 8-bedroom home, designed to accommodate various lifestyle needs with ease and comfort. The upper level boasts five generously sized bedrooms, including three with private en-suites—ideal for those seeking both privacy and convenience. The main level features an accessibility-friendly layout, complete with a bedroom, bathroom, and a ramp, making it an excellent option for anyone requiring wheelchair access or an independent living space on the main floor. With a laundry room on every floor, this home offers unmatched convenience for families and tenants alike.The basement includes a fully legal 2-bedroom suite, providing a fantastic income-generating opportunity for the savvy homeowner. With space for up to five vehicles, parking will never be an issue for you or your guests.Whether you’re looking for multi-generational living, rental income potential, or simply a spacious and functional family home, this property delivers on all fronts. (id:57810)
Property Details
|
MLS® Number
|
A2177207 |
|
Property Type
|
Single Family |
|
Neigbourhood
|
Savanna |
|
Community Name
|
Saddle Ridge |
|
Amenities Near By
|
Playground, Schools, Shopping |
|
Features
|
Wet Bar |
|
Parking Space Total
|
5 |
|
Plan
|
1611281 |
|
Structure
|
Deck |
Building
|
Bathroom Total
|
6 |
|
Bedrooms Above Ground
|
6 |
|
Bedrooms Below Ground
|
2 |
|
Bedrooms Total
|
8 |
|
Appliances
|
Washer, Refrigerator, Dishwasher, Range, Dryer, Microwave, Window Coverings, Garage Door Opener |
|
Basement Development
|
Finished |
|
Basement Features
|
Separate Entrance, Suite |
|
Basement Type
|
Full (finished) |
|
Constructed Date
|
2016 |
|
Construction Style Attachment
|
Detached |
|
Cooling Type
|
Central Air Conditioning |
|
Exterior Finish
|
Vinyl Siding |
|
Fireplace Present
|
Yes |
|
Fireplace Total
|
1 |
|
Flooring Type
|
Carpeted, Ceramic Tile, Vinyl Plank |
|
Foundation Type
|
Poured Concrete |
|
Heating Type
|
Forced Air |
|
Stories Total
|
2 |
|
Size Interior
|
2,857 Ft2 |
|
Total Finished Area
|
2857 Sqft |
|
Type
|
House |
Parking
Land
|
Acreage
|
No |
|
Fence Type
|
Partially Fenced |
|
Land Amenities
|
Playground, Schools, Shopping |
|
Landscape Features
|
Landscaped |
|
Size Frontage
|
10.85 M |
|
Size Irregular
|
373.00 |
|
Size Total
|
373 M2|0-4,050 Sqft |
|
Size Total Text
|
373 M2|0-4,050 Sqft |
|
Zoning Description
|
R-g |
Rooms
| Level |
Type |
Length |
Width |
Dimensions |
|
Second Level |
Primary Bedroom |
|
|
14.17 Ft x 12.92 Ft |
|
Second Level |
5pc Bathroom |
|
|
13.67 Ft x 8.33 Ft |
|
Second Level |
Bedroom |
|
|
11.42 Ft x 12.08 Ft |
|
Second Level |
3pc Bathroom |
|
|
8.08 Ft x 4.42 Ft |
|
Second Level |
5pc Bathroom |
|
|
12.00 Ft x 5.25 Ft |
|
Second Level |
Bedroom |
|
|
10.00 Ft x 10.58 Ft |
|
Second Level |
Bedroom |
|
|
12.08 Ft x 10.00 Ft |
|
Second Level |
Bedroom |
|
|
14.00 Ft x 11.42 Ft |
|
Second Level |
4pc Bathroom |
|
|
10.00 Ft x 4.83 Ft |
|
Basement |
3pc Bathroom |
|
|
7.42 Ft x 5.00 Ft |
|
Basement |
Bedroom |
|
|
13.83 Ft x 9.67 Ft |
|
Basement |
Bedroom |
|
|
13.58 Ft x 9.42 Ft |
|
Main Level |
Bedroom |
|
|
12.00 Ft x 10.08 Ft |
|
Main Level |
4pc Bathroom |
|
|
10.75 Ft x 7.92 Ft |
https://www.realtor.ca/real-estate/27619234/37-savanna-grove-ne-calgary-saddle-ridge
