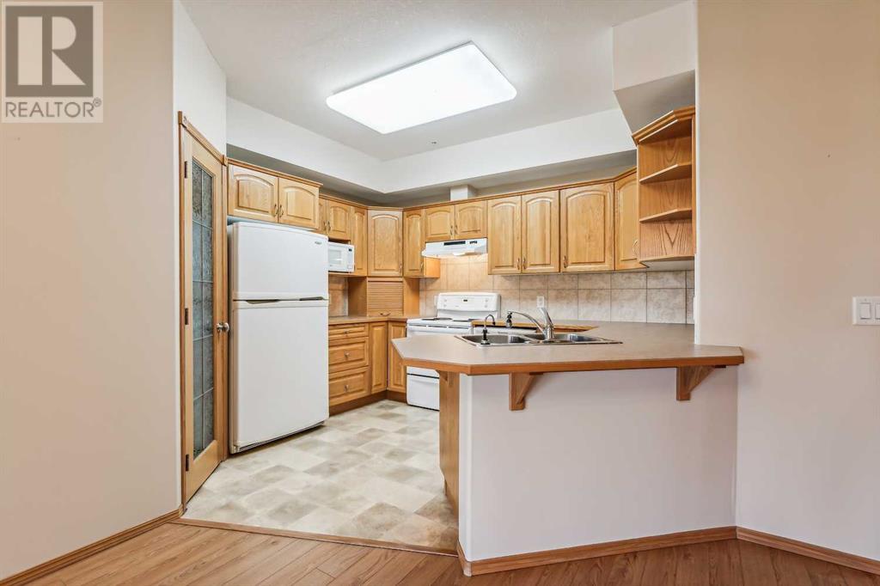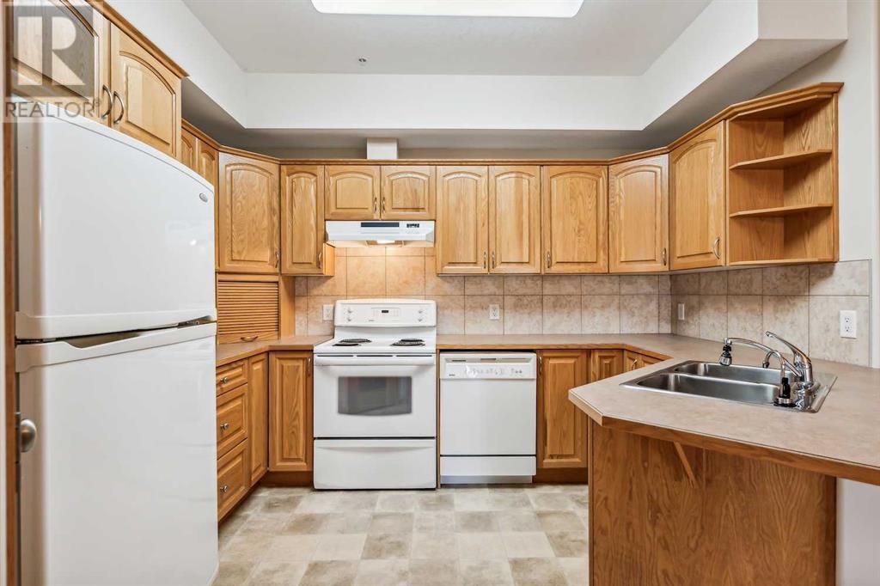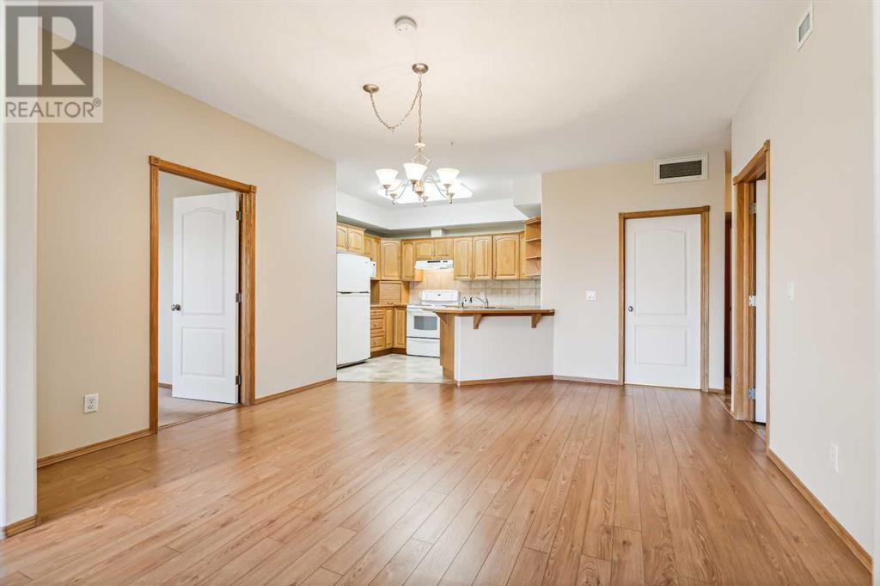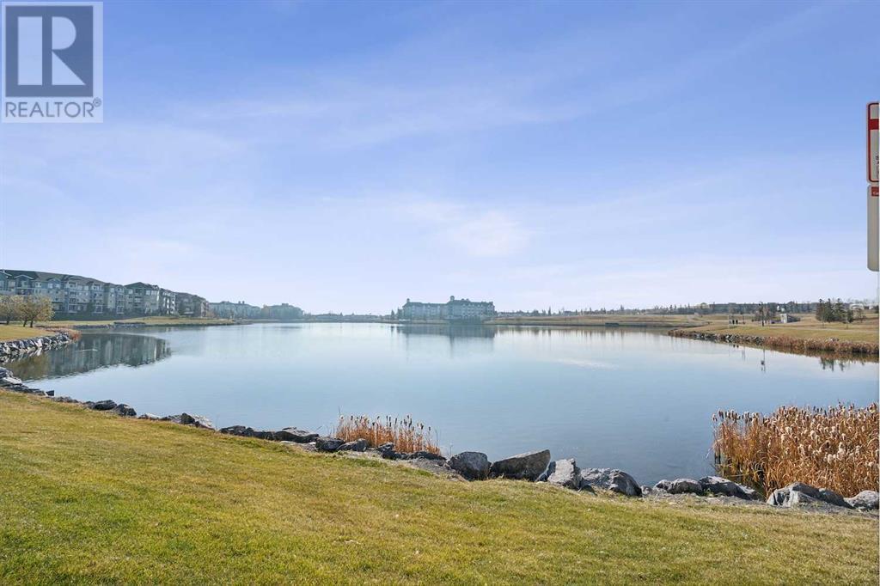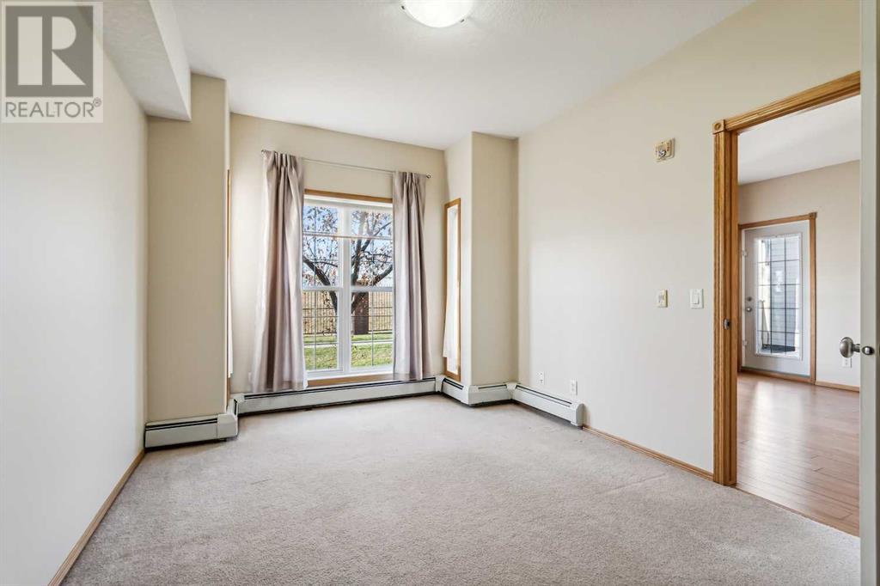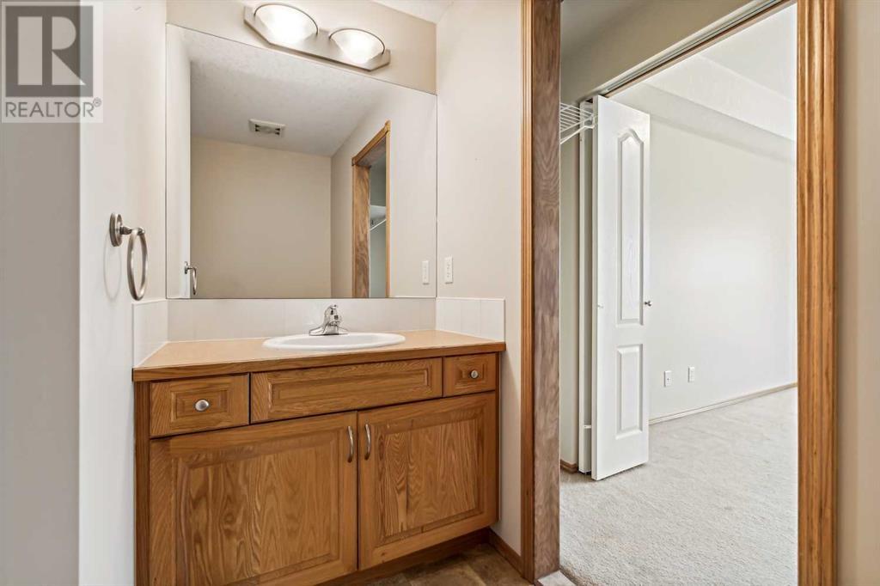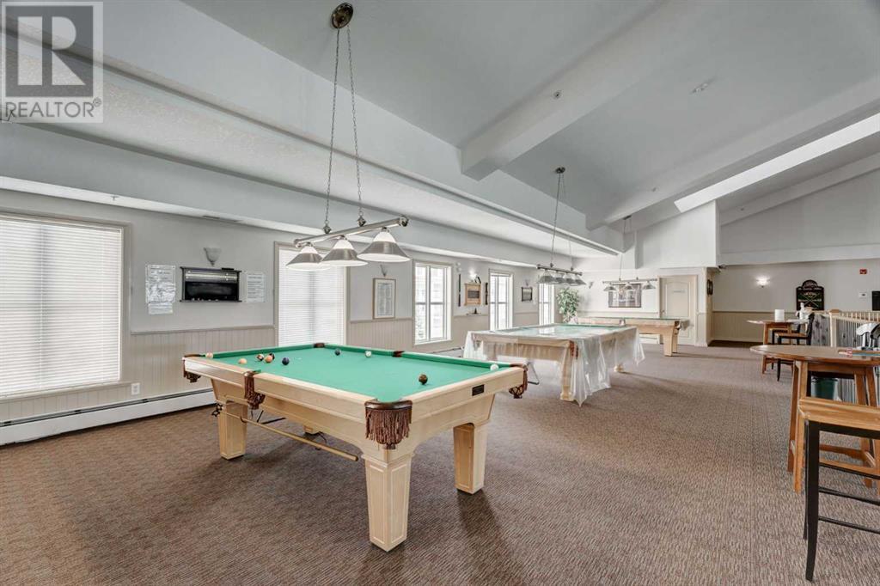1112, 151 Country Village Road Ne Calgary, Alberta T3K 5X5
$419,500Maintenance, Electricity, Heat, Insurance, Interior Maintenance, Ground Maintenance, Parking, Property Management, Reserve Fund Contributions, Sewer, Waste Removal, Water
$710.45 Monthly
Maintenance, Electricity, Heat, Insurance, Interior Maintenance, Ground Maintenance, Parking, Property Management, Reserve Fund Contributions, Sewer, Waste Removal, Water
$710.45 MonthlyDiscover condo 1112 at Country Estates on the Cove; a perfectly proportioned, westerly exposed main floor suite with an abundance of natural light, central air conditioning and direct access from your patio to the pathway system. Not only are you in an amazingly walkable location but the amenity package is truly best in class in a mature (40+) building. Here are 5 things we love about this home (and we’re sure you will too): 1. A SPACIOUS FLOORPLAN DESIGNED FOR LIVING: When moving to a condo the last thing you want to do is have to buy new furniture to fit the space or sacrifice your lifestyle. Condo 1112 features an open concept floorplan which not only accommodates full sized furnishings in the living room but a dining table fit for family dinners. As you enter, you’ll be surprised by the abundance of natural light from the over-size westerly exposed windows along with 9’ ceilings and laminate flooring through the great room. Two ensuite bedrooms offer excellent separation, ideal for overnight guests while your private patio becomes an extension of your living space in the warmer months. 2. A MATURE & CONVENIENT NEIGHBOURHOOD: Country Hills Village is a mature, established neighbourhood in North Calgary. Residents enjoy amazing nearby amenities, shops, services, restaurants and Vivo Rec Centre. Whether heading downtown or to the mountains, commuting is a breeze with easy access to Deerfoot and Stoney Trails along with 14th Street and Country Hills Boulevard. 3. LIKE A TOWNHOUSE WITH THE CONVENIENCES OF AN APARTMENT: This home takes the best from both worlds; your own back door (a dog owners dream), private patio and direct outdoor access (steps to the pathway system) much like a townhouse along with the low maintenance lifestyle and underground parking, storage and amenities of world class apartment living. 4. A FULL-SIZE KITCHEN: This is condo living, not compromised living! The open concept kitchen is truly the heart of this home with an abundance of work/stora ge space and breakfast bar. Whether you’re preparing turkey dinner or simply warming up takeout you will feel right at home here. 5. BEST IN CLASS AMENITIES: Living at Country Estates on the Cove allows you to be as active and social as you want to be. The building features a truly amazing amenity package including 2-storey common room complete with pool tables, board games and lounge areas, fully stocked library, 2-lane bowling alley, impressive woodworking shop, movie theatre, carwash bay, multiple guest suites and indoor pool and hot tub (currently being renovated). An active social committee plans dinners, card games and other seasonal events throughout the year. If you are looking for maintenance free, luxurious, adult (40+) living with an active sense of community then welcome home. (id:57810)
Property Details
| MLS® Number | A2177280 |
| Property Type | Single Family |
| Community Name | Country Hills Village |
| AmenitiesNearBy | Park, Playground, Schools, Shopping |
| CommunityFeatures | Pets Allowed With Restrictions, Age Restrictions |
| Features | No Animal Home, No Smoking Home, Guest Suite, Parking |
| ParkingSpaceTotal | 1 |
| Plan | 0312126 |
Building
| BathroomTotal | 2 |
| BedroomsAboveGround | 2 |
| BedroomsTotal | 2 |
| Amenities | Car Wash, Exercise Centre, Guest Suite, Swimming, Party Room, Recreation Centre |
| Appliances | Refrigerator, Dishwasher, Stove, Microwave, Washer & Dryer |
| ConstructedDate | 2004 |
| ConstructionMaterial | Wood Frame |
| ConstructionStyleAttachment | Attached |
| CoolingType | Central Air Conditioning |
| ExteriorFinish | Brick, Vinyl Siding |
| FireplacePresent | Yes |
| FireplaceTotal | 1 |
| FlooringType | Carpeted, Ceramic Tile, Laminate |
| HeatingFuel | Natural Gas |
| HeatingType | Baseboard Heaters, Forced Air |
| StoriesTotal | 4 |
| SizeInterior | 1065.65 Sqft |
| TotalFinishedArea | 1065.65 Sqft |
| Type | Apartment |
Parking
| Underground |
Land
| Acreage | No |
| LandAmenities | Park, Playground, Schools, Shopping |
| SizeTotalText | Unknown |
| ZoningDescription | Dc |
Rooms
| Level | Type | Length | Width | Dimensions |
|---|---|---|---|---|
| Main Level | Living Room | 11.58 Ft x 14.58 Ft | ||
| Main Level | Kitchen | 9.83 Ft x 11.58 Ft | ||
| Main Level | Dining Room | 14.67 Ft x 13.67 Ft | ||
| Main Level | Primary Bedroom | 19.25 Ft x 12.67 Ft | ||
| Main Level | 4pc Bathroom | 8.00 Ft x 8.42 Ft | ||
| Main Level | Bedroom | 14.00 Ft x 10.33 Ft | ||
| Main Level | 3pc Bathroom | 7.83 Ft x 7.58 Ft | ||
| Main Level | Laundry Room | 5.00 Ft x 5.67 Ft |
Interested?
Contact us for more information




