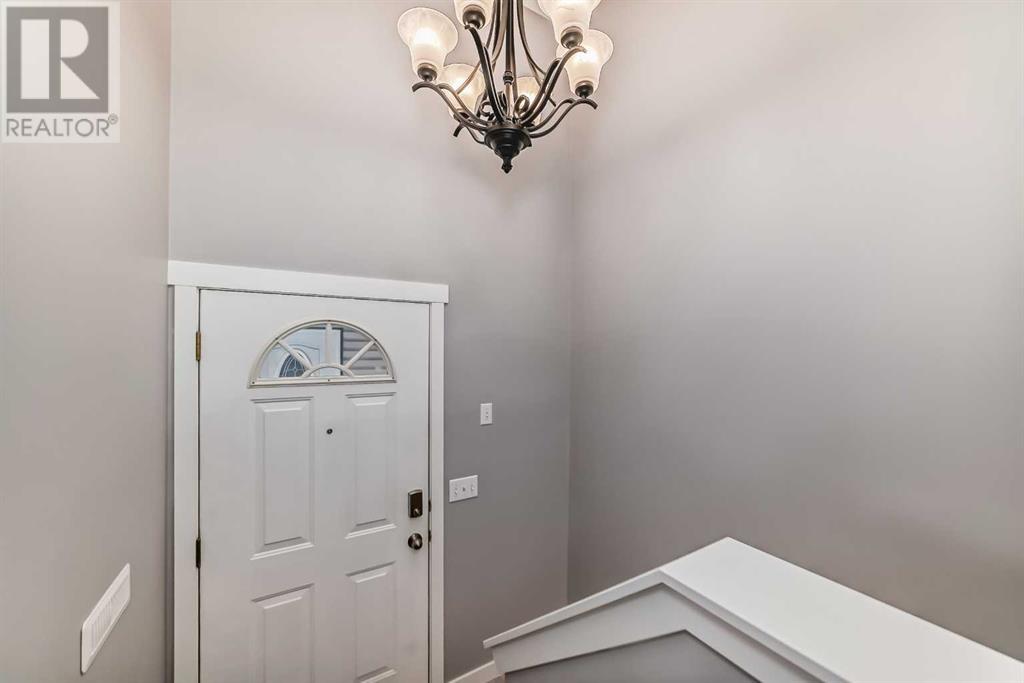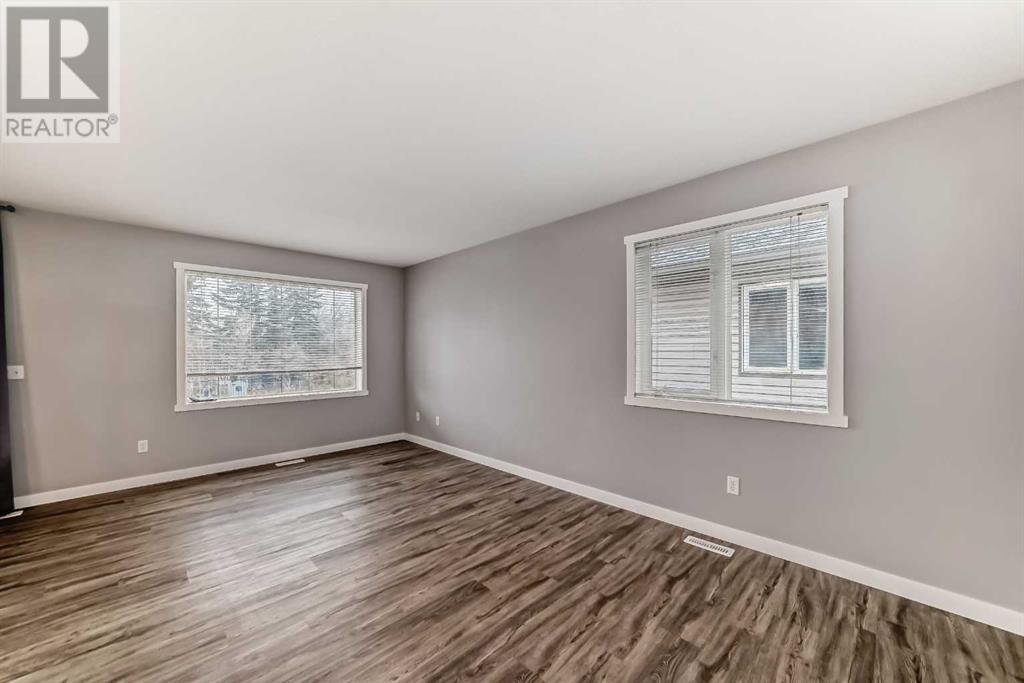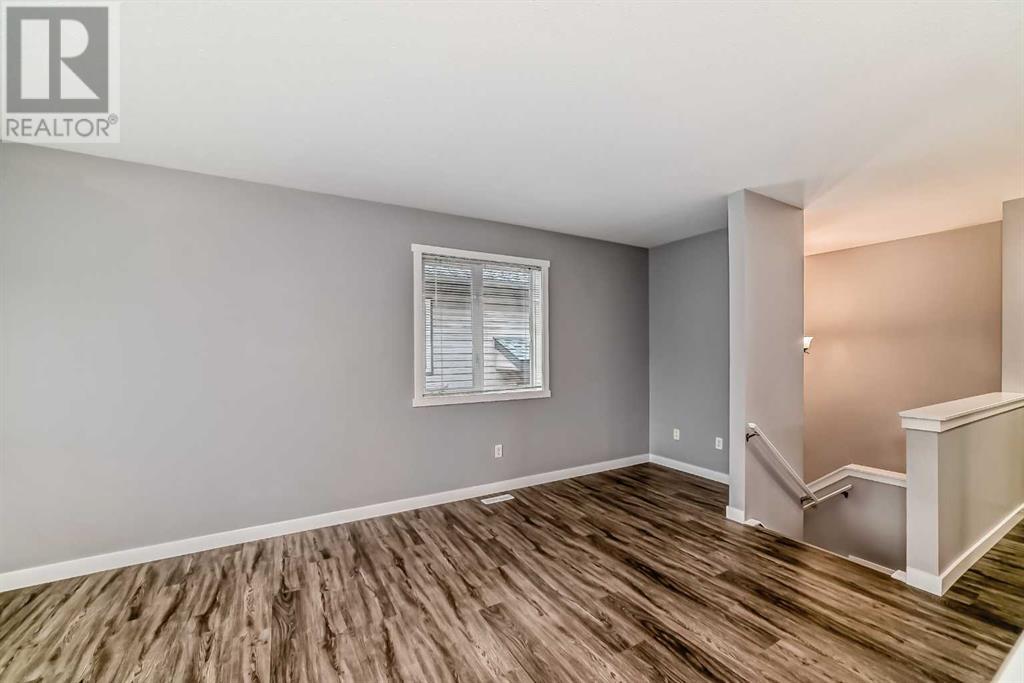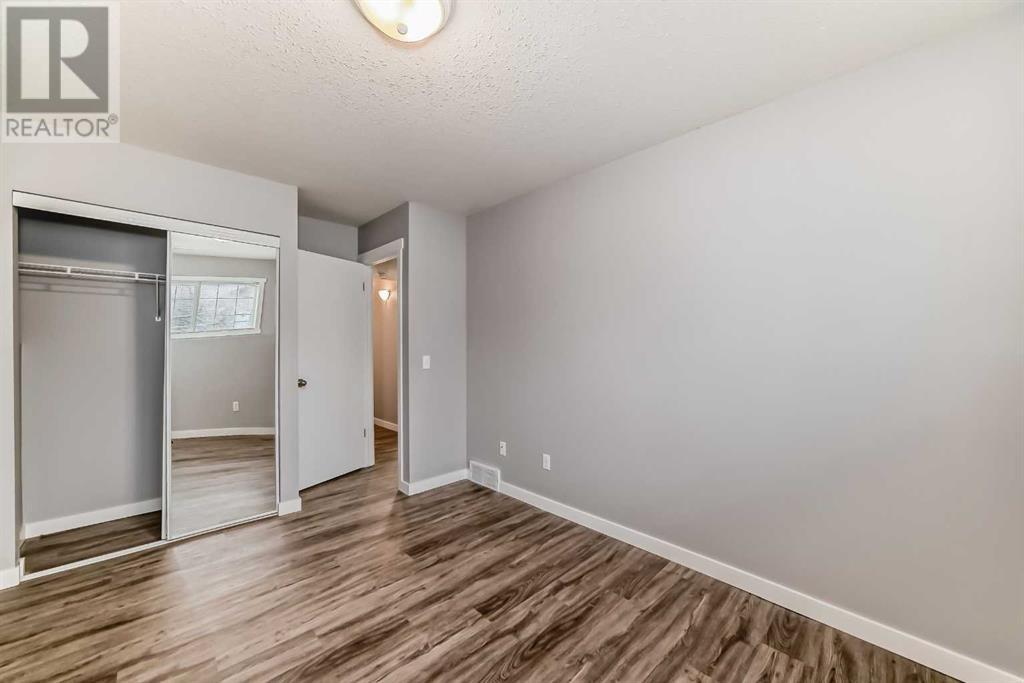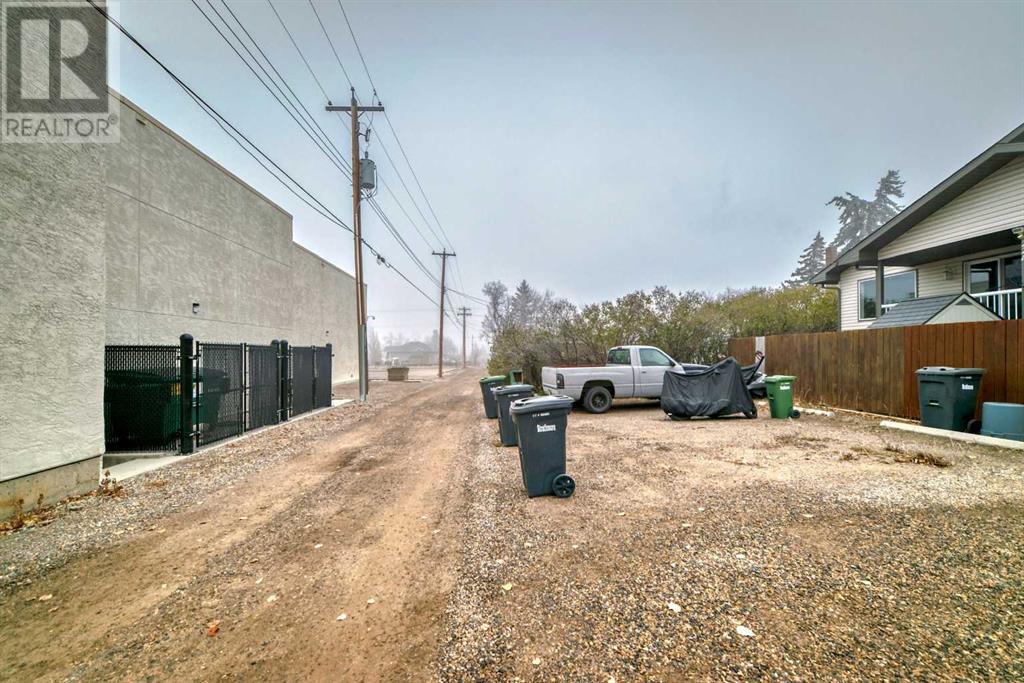2 Bedroom
2 Bathroom
569 sqft
Bi-Level
None
Forced Air
$264,900
This inviting 2-bedroom (NO CONDO FEES!) 4 plex home offers a functional 1075 total sq. ft. layout over two levels. Enjoy an open-concept main floor with a large kitchen, bright living room, 1/2 bath, dining room that leads to a private covered deck. The lower level features two bedrooms, a full bathroom, and laundry facilities. With a fenced yard and off street parking stall. This home is located just a short walk from Kinsman Park and downtown Strathmore shopping. A perfect home for those seeking a convenient lifestyle. (id:57810)
Property Details
|
MLS® Number
|
A2175941 |
|
Property Type
|
Single Family |
|
Community Name
|
Downtown_Strathmore |
|
AmenitiesNearBy
|
Golf Course, Park, Playground, Schools, Shopping |
|
CommunityFeatures
|
Golf Course Development, Fishing, Pets Allowed |
|
Features
|
Pvc Window, No Animal Home, No Smoking Home |
|
ParkingSpaceTotal
|
1 |
|
Plan
|
0713488 |
Building
|
BathroomTotal
|
2 |
|
BedroomsBelowGround
|
2 |
|
BedroomsTotal
|
2 |
|
Amperage
|
100 Amp Service |
|
Appliances
|
Refrigerator, Dishwasher, Stove, Hood Fan, Window Coverings, Washer & Dryer |
|
ArchitecturalStyle
|
Bi-level |
|
BasementDevelopment
|
Finished |
|
BasementType
|
Full (finished) |
|
ConstructedDate
|
1999 |
|
ConstructionMaterial
|
Wood Frame |
|
ConstructionStyleAttachment
|
Semi-detached |
|
CoolingType
|
None |
|
ExteriorFinish
|
Vinyl Siding |
|
FireProtection
|
Smoke Detectors |
|
FlooringType
|
Vinyl Plank |
|
FoundationType
|
Poured Concrete, Wood |
|
HalfBathTotal
|
1 |
|
HeatingFuel
|
Natural Gas |
|
HeatingType
|
Forced Air |
|
StoriesTotal
|
1 |
|
SizeInterior
|
569 Sqft |
|
TotalFinishedArea
|
569 Sqft |
|
Type
|
Duplex |
|
UtilityPower
|
100 Amp Service |
|
UtilityWater
|
Municipal Water |
Parking
Land
|
Acreage
|
No |
|
FenceType
|
Fence |
|
LandAmenities
|
Golf Course, Park, Playground, Schools, Shopping |
|
Sewer
|
Municipal Sewage System |
|
SizeDepth
|
16.5 M |
|
SizeFrontage
|
7.56 M |
|
SizeIrregular
|
124.74 |
|
SizeTotal
|
124.74 M2|0-4,050 Sqft |
|
SizeTotalText
|
124.74 M2|0-4,050 Sqft |
|
ZoningDescription
|
R3 |
Rooms
| Level |
Type |
Length |
Width |
Dimensions |
|
Lower Level |
4pc Bathroom |
|
|
2.34 M x 1.24 M |
|
Lower Level |
Bedroom |
|
|
4.42 M x 2.87 M |
|
Lower Level |
Bedroom |
|
|
4.42 M x 2.74 M |
|
Lower Level |
Laundry Room |
|
|
1.55 M x 2.13 M |
|
Lower Level |
Furnace |
|
|
2.36 M x 2.06 M |
|
Lower Level |
Storage |
|
|
2.21 M x .89 M |
|
Main Level |
2pc Bathroom |
|
|
1.27 M x 2.01 M |
|
Main Level |
Dining Room |
|
|
2.74 M x 2.59 M |
|
Main Level |
Living Room |
|
|
6.30 M x 3.48 M |
|
Main Level |
Other |
|
|
1.88 M x 1.09 M |
|
Main Level |
Kitchen |
|
|
3.56 M x 2.72 M |
|
Main Level |
Other |
|
|
2.64 M x 1.78 M |
https://www.realtor.ca/real-estate/27619115/c-224-5th-avenue-strathmore-downtownstrathmore



