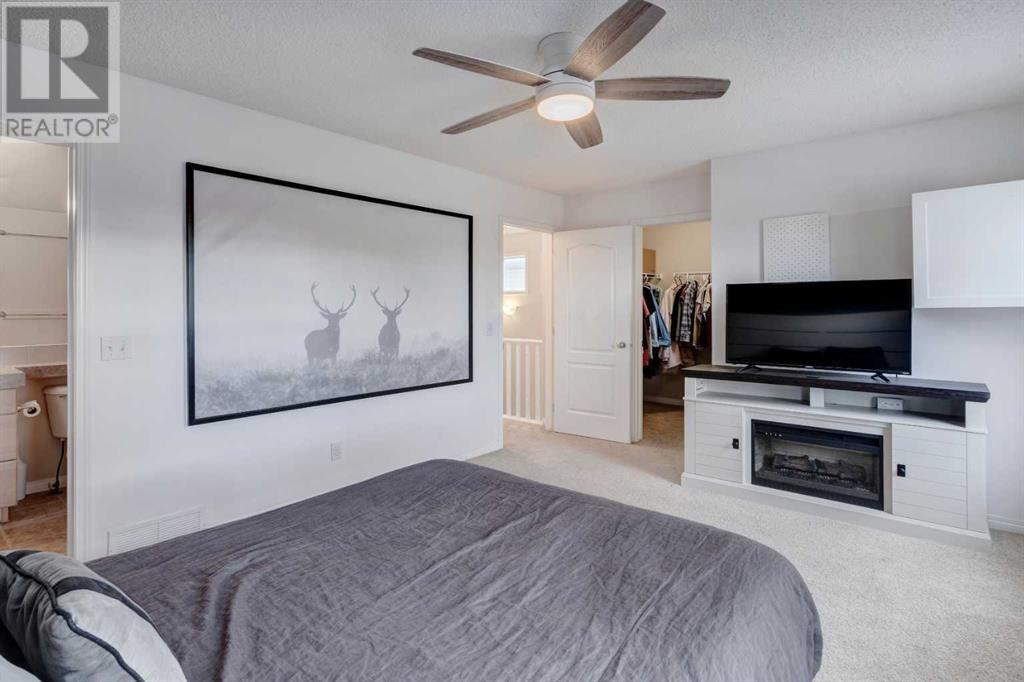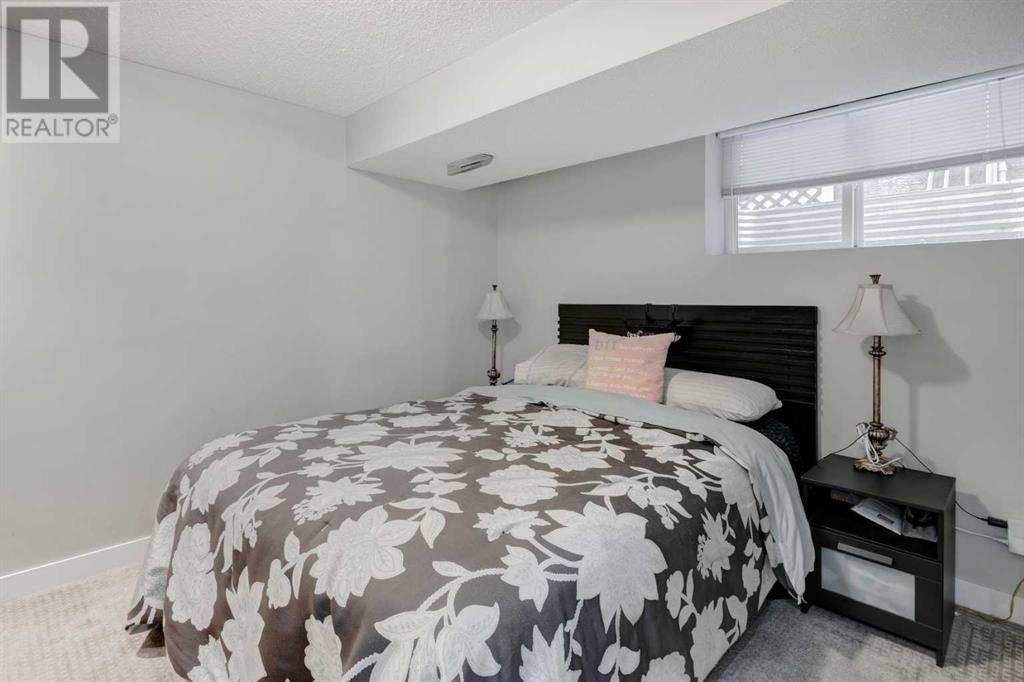4 Bedroom
4 Bathroom
1476 sqft
Fireplace
None
Other, Forced Air
$574,900
This spacious 2-storey home is ideally located just steps away from scenic ponds and walking paths—perfect for family outings, morning jogs, or a peaceful stroll. With 3 bedrooms upstairs, including a master suite with a private ensuite, this home offers both comfort and convenience. The upper floor also includes an additional full bathroom and a laundry area. The main floor boasts an open-concept design that seamlessly blends the living, dining, and kitchen areas, providing a great space for family gatherings and entertaining. The fully finished basement adds even more flexibility, with room to accommodate extended family, create a home office, or build the ultimate entertainment space. This walkout home offers easy access to the backyard, making it ideal for outdoor activities. The double detached garage ensures ample storage and parking. At a price point under $600K, this home provides an incredible opportunity to live in a fantastic neighborhood, just steps away from nature, and offers plenty of space for a growing family. Don’t miss out on this perfect blend of comfort, convenience, and value! (id:57810)
Property Details
|
MLS® Number
|
A2177459 |
|
Property Type
|
Single Family |
|
Neigbourhood
|
Sagewood |
|
Community Name
|
Sagewood |
|
AmenitiesNearBy
|
Playground, Schools |
|
Features
|
Back Lane |
|
ParkingSpaceTotal
|
2 |
|
Plan
|
0410873 |
|
Structure
|
Deck |
Building
|
BathroomTotal
|
4 |
|
BedroomsAboveGround
|
3 |
|
BedroomsBelowGround
|
1 |
|
BedroomsTotal
|
4 |
|
Appliances
|
Refrigerator, Dishwasher, Stove, Hood Fan, Window Coverings, Garage Door Opener, Washer & Dryer |
|
BasementDevelopment
|
Finished |
|
BasementFeatures
|
Separate Entrance, Walk Out |
|
BasementType
|
Full (finished) |
|
ConstructedDate
|
2005 |
|
ConstructionMaterial
|
Wood Frame |
|
ConstructionStyleAttachment
|
Detached |
|
CoolingType
|
None |
|
ExteriorFinish
|
Vinyl Siding |
|
FireplacePresent
|
Yes |
|
FireplaceTotal
|
2 |
|
FlooringType
|
Carpeted, Ceramic Tile, Hardwood, Linoleum |
|
FoundationType
|
Poured Concrete |
|
HalfBathTotal
|
1 |
|
HeatingFuel
|
Natural Gas |
|
HeatingType
|
Other, Forced Air |
|
StoriesTotal
|
2 |
|
SizeInterior
|
1476 Sqft |
|
TotalFinishedArea
|
1476 Sqft |
|
Type
|
House |
Parking
Land
|
Acreage
|
No |
|
FenceType
|
Fence |
|
LandAmenities
|
Playground, Schools |
|
SizeDepth
|
30 M |
|
SizeFrontage
|
9.15 M |
|
SizeIrregular
|
350.60 |
|
SizeTotal
|
350.6 M2|0-4,050 Sqft |
|
SizeTotalText
|
350.6 M2|0-4,050 Sqft |
|
ZoningDescription
|
Dc-12-a |
Rooms
| Level |
Type |
Length |
Width |
Dimensions |
|
Second Level |
4pc Bathroom |
|
|
7.75 Ft x 5.92 Ft |
|
Second Level |
4pc Bathroom |
|
|
7.83 Ft x 4.92 Ft |
|
Second Level |
Bedroom |
|
|
10.25 Ft x 11.50 Ft |
|
Second Level |
Bedroom |
|
|
10.58 Ft x 8.75 Ft |
|
Second Level |
Primary Bedroom |
|
|
14.83 Ft x 11.08 Ft |
|
Basement |
3pc Bathroom |
|
|
5.83 Ft x 7.92 Ft |
|
Basement |
Other |
|
|
7.92 Ft x 5.33 Ft |
|
Basement |
Bedroom |
|
|
12.42 Ft x 9.50 Ft |
|
Basement |
Recreational, Games Room |
|
|
13.75 Ft x 14.58 Ft |
|
Basement |
Storage |
|
|
5.50 Ft x 8.67 Ft |
|
Main Level |
2pc Bathroom |
|
|
6.00 Ft x 5.00 Ft |
|
Main Level |
Dining Room |
|
|
14.25 Ft x 8.83 Ft |
|
Main Level |
Foyer |
|
|
5.00 Ft x 7.33 Ft |
|
Main Level |
Kitchen |
|
|
10.42 Ft x 12.92 Ft |
|
Main Level |
Living Room |
|
|
13.50 Ft x 12.67 Ft |
https://www.realtor.ca/real-estate/27619797/124-sagewood-grove-sw-airdrie-sagewood




































