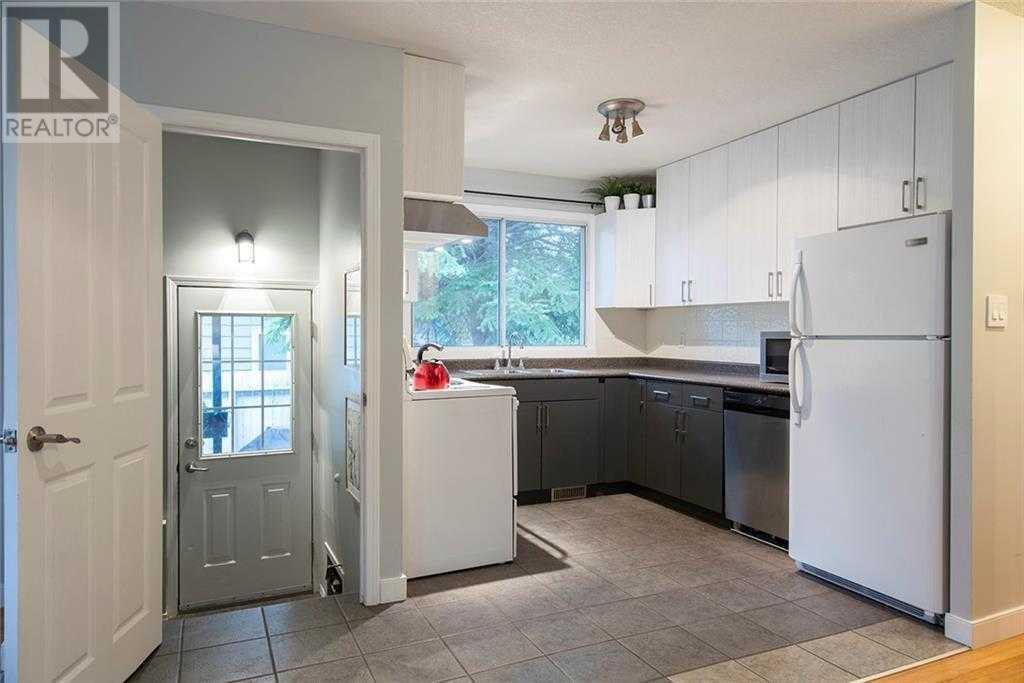4807 30 Avenue Sw Calgary, Alberta T3E 0V3
$649,000
Lovely-suited bungalow is now available. Located on a quiet tree-lined street in the community of Glenbrook, this property is perfect for a homeowner or investor. The main floor is well laid out with an updated kitchen open to the large living and dining area, a lovely upgraded 4 piece bathroom, and 3 nice sized bedrooms. Downstairs you will find a shared laundry room, and a 2 bedroom illegal suite. The layout again is open with a large living area, oversized kitchen, 2 full bedrooms, and a 3 piece bathroom. Outside the yard provides ample parking with a front driveway, and an oversized double garage accessed from the alley in the backyard. The private yard has a large hedge at the front, a covered patio space perfect for outdoor dining and grilling, interlocking brick patio, raised flower beds, and firepit area. (id:57810)
Property Details
| MLS® Number | A2177156 |
| Property Type | Single Family |
| Neigbourhood | Richmond |
| Community Name | Glenbrook |
| AmenitiesNearBy | Playground, Schools, Shopping |
| Features | Back Lane, Level |
| ParkingSpaceTotal | 3 |
| Plan | 570jk |
Building
| BathroomTotal | 2 |
| BedroomsAboveGround | 3 |
| BedroomsBelowGround | 2 |
| BedroomsTotal | 5 |
| Appliances | Washer, Refrigerator, Dishwasher, Stove, Dryer, Hood Fan, Window Coverings, Garage Door Opener |
| ArchitecturalStyle | Bungalow |
| BasementDevelopment | Finished |
| BasementFeatures | Separate Entrance, Suite |
| BasementType | Full (finished) |
| ConstructedDate | 1961 |
| ConstructionStyleAttachment | Detached |
| CoolingType | Window Air Conditioner |
| ExteriorFinish | Stucco |
| FlooringType | Carpeted, Ceramic Tile, Hardwood |
| FoundationType | Poured Concrete |
| HeatingFuel | Natural Gas |
| HeatingType | Forced Air |
| StoriesTotal | 1 |
| SizeInterior | 1041.2 Sqft |
| TotalFinishedArea | 1041.2 Sqft |
| Type | House |
Parking
| Detached Garage | 2 |
| Other | |
| Oversize |
Land
| Acreage | No |
| FenceType | Fence |
| LandAmenities | Playground, Schools, Shopping |
| LandscapeFeatures | Landscaped |
| SizeDepth | 35.79 M |
| SizeFrontage | 15.85 M |
| SizeIrregular | 566.00 |
| SizeTotal | 566 M2|4,051 - 7,250 Sqft |
| SizeTotalText | 566 M2|4,051 - 7,250 Sqft |
| ZoningDescription | R-cg |
Rooms
| Level | Type | Length | Width | Dimensions |
|---|---|---|---|---|
| Basement | Laundry Room | 5.33 Ft x 9.17 Ft | ||
| Basement | Family Room | 11.25 Ft x 18.58 Ft | ||
| Basement | Kitchen | 12.25 Ft x 10.25 Ft | ||
| Basement | Dining Room | 10.25 Ft x 8.92 Ft | ||
| Basement | 3pc Bathroom | 5.42 Ft x 6.58 Ft | ||
| Basement | Bedroom | 11.42 Ft x 10.08 Ft | ||
| Basement | Bedroom | 8.92 Ft x 10.17 Ft | ||
| Main Level | Living Room | 11.50 Ft x 16.25 Ft | ||
| Main Level | Dining Room | 10.17 Ft x 9.00 Ft | ||
| Main Level | Other | 12.50 Ft x 12.83 Ft | ||
| Main Level | Other | 7.92 Ft x 6.25 Ft | ||
| Main Level | Primary Bedroom | 10.08 Ft x 11.25 Ft | ||
| Main Level | Bedroom | 10.67 Ft x 9.00 Ft | ||
| Main Level | Bedroom | 11.83 Ft x 8.08 Ft | ||
| Main Level | 4pc Bathroom | 9.92 Ft x 4.92 Ft |
https://www.realtor.ca/real-estate/27612342/4807-30-avenue-sw-calgary-glenbrook
Interested?
Contact us for more information



















