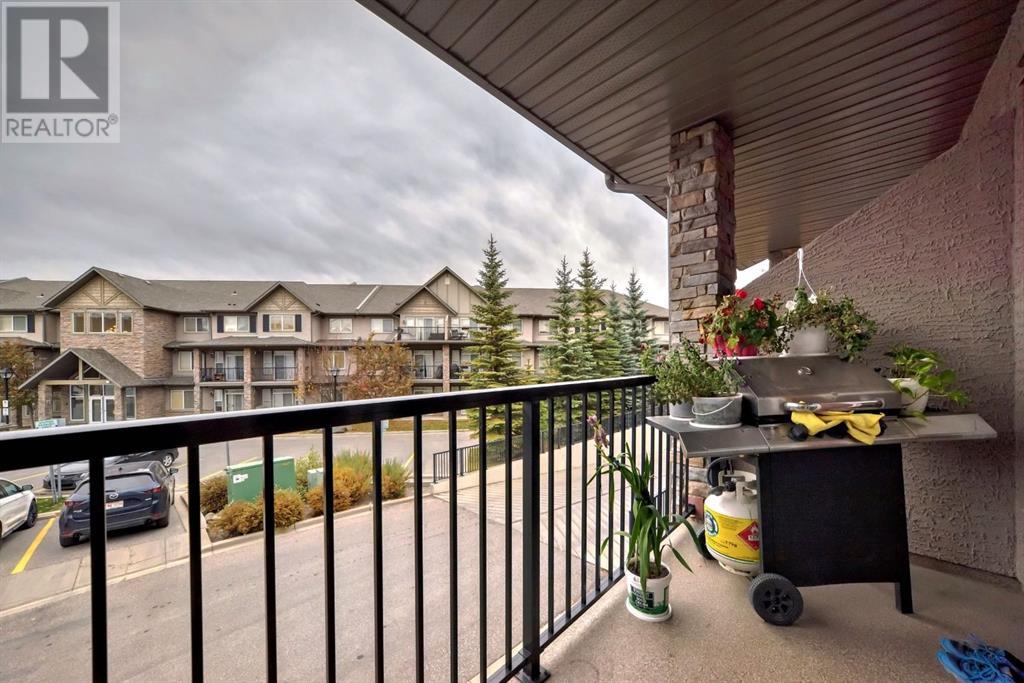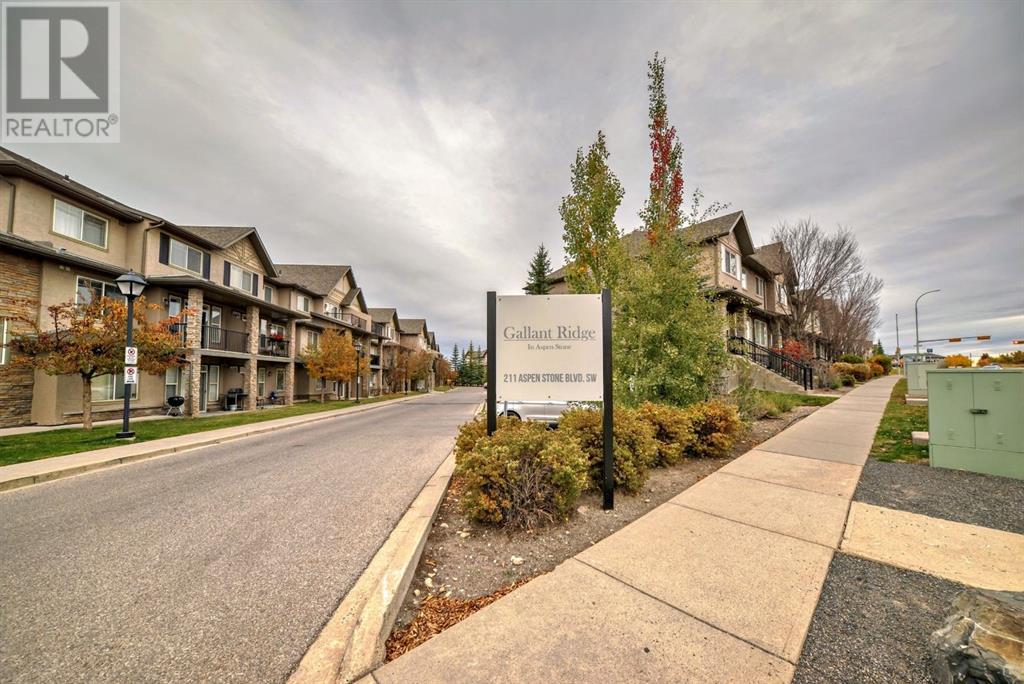2214, 211 Aspen Stone Boulevard Sw Calgary, Alberta T3H 0K1
$389,989Maintenance, Common Area Maintenance, Heat, Insurance, Parking, Property Management, Reserve Fund Contributions, Sewer, Waste Removal, Water
$781 Monthly
Maintenance, Common Area Maintenance, Heat, Insurance, Parking, Property Management, Reserve Fund Contributions, Sewer, Waste Removal, Water
$781 MonthlyDiscover your dream home in this immaculate 2 bed, 2.5 bath corner unit condo in Aspen Woods. With brand new carpet and underlay, this 1206 sqft, two-storey home features an open concept design, modern decor, black appliances, and spacious dining room. The large master bedroom includes a walk-in closet, 3pc en-suite bath, and access to the second balcony. Additional amenities include heated, titled underground parking, proximity to restaurants, shopping, transportation, and schools, and a 10-minute commute to the downtown core. Take a 3D tour and make this inner-city oasis your own! (id:57810)
Property Details
| MLS® Number | A2176451 |
| Property Type | Single Family |
| Neigbourhood | Aspen Woods |
| Community Name | Aspen Woods |
| AmenitiesNearBy | Park, Playground, Recreation Nearby, Schools, Shopping |
| CommunityFeatures | Pets Allowed With Restrictions |
| Features | No Animal Home, No Smoking Home, Parking |
| ParkingSpaceTotal | 1 |
| Plan | 0812741 |
Building
| BathroomTotal | 3 |
| BedroomsAboveGround | 2 |
| BedroomsTotal | 2 |
| Appliances | Refrigerator, Dishwasher, Stove, Washer & Dryer |
| ArchitecturalStyle | Multi-level |
| ConstructedDate | 2008 |
| ConstructionMaterial | Wood Frame |
| ConstructionStyleAttachment | Attached |
| CoolingType | None |
| ExteriorFinish | Stone, Vinyl Siding |
| FlooringType | Carpeted, Ceramic Tile, Laminate |
| HalfBathTotal | 1 |
| HeatingType | Baseboard Heaters |
| StoriesTotal | 3 |
| SizeInterior | 1205.8 Sqft |
| TotalFinishedArea | 1205.8 Sqft |
| Type | Apartment |
Parking
| Underground |
Land
| Acreage | No |
| LandAmenities | Park, Playground, Recreation Nearby, Schools, Shopping |
| SizeTotalText | Unknown |
| ZoningDescription | Dc |
Rooms
| Level | Type | Length | Width | Dimensions |
|---|---|---|---|---|
| Main Level | Other | 11.83 Ft x 4.50 Ft | ||
| Main Level | Dining Room | 10.50 Ft x 9.50 Ft | ||
| Main Level | Living Room | 12.75 Ft x 13.58 Ft | ||
| Main Level | Kitchen | 10.83 Ft x 9.42 Ft | ||
| Main Level | Laundry Room | 3.92 Ft x 5.75 Ft | ||
| Main Level | 2pc Bathroom | 6.50 Ft x 5.42 Ft | ||
| Main Level | Other | 4.67 Ft x 8.75 Ft | ||
| Main Level | Storage | 7.00 Ft x 3.83 Ft | ||
| Upper Level | Other | 11.67 Ft x 6.58 Ft | ||
| Upper Level | Bedroom | 11.92 Ft x 13.33 Ft | ||
| Upper Level | Primary Bedroom | 11.92 Ft x 16.17 Ft | ||
| Upper Level | Other | 5.67 Ft x 4.83 Ft | ||
| Upper Level | 3pc Bathroom | 5.00 Ft x 8.08 Ft | ||
| Upper Level | 4pc Bathroom | 8.50 Ft x 8.17 Ft |
https://www.realtor.ca/real-estate/27612240/2214-211-aspen-stone-boulevard-sw-calgary-aspen-woods
Interested?
Contact us for more information
























