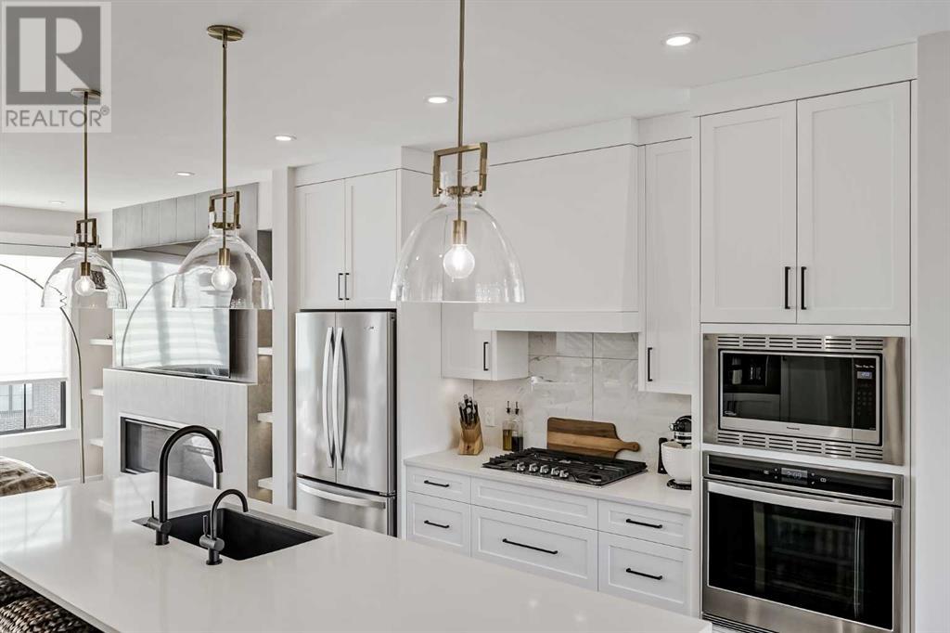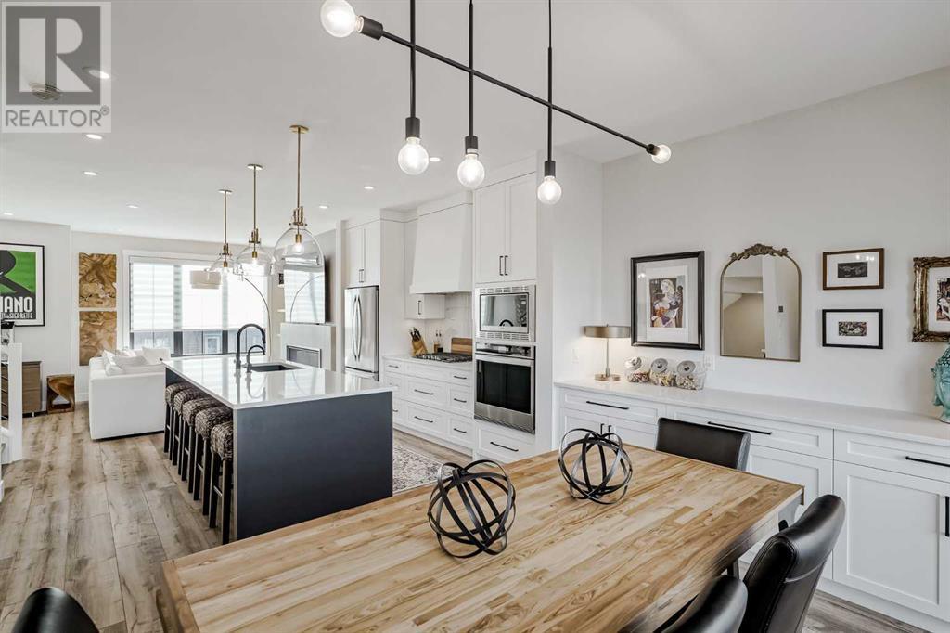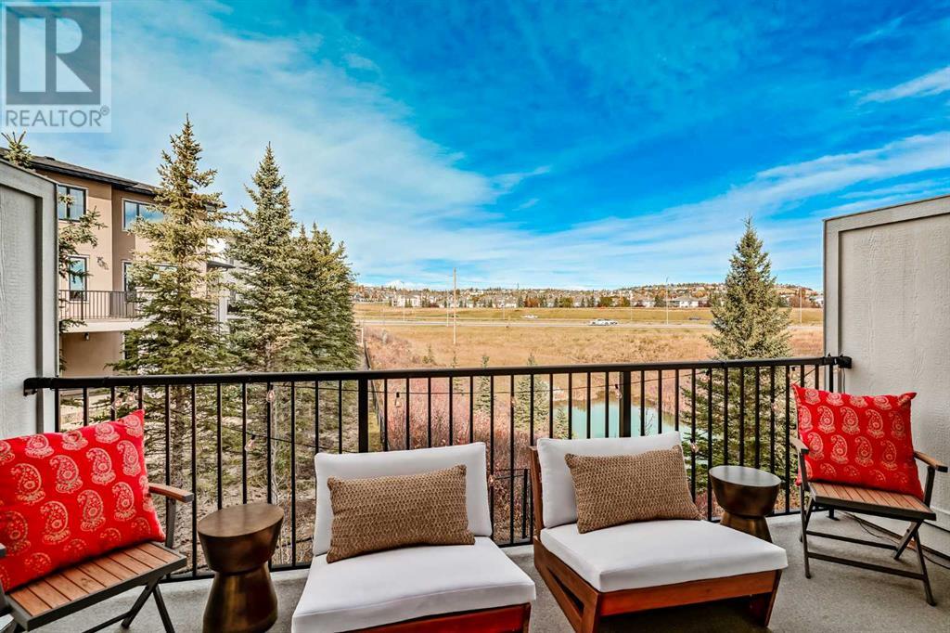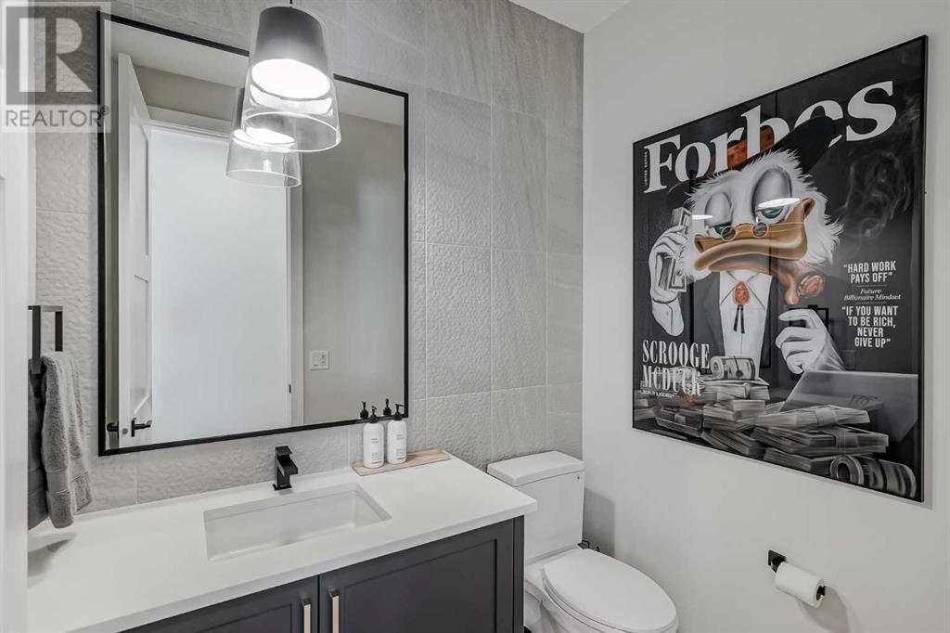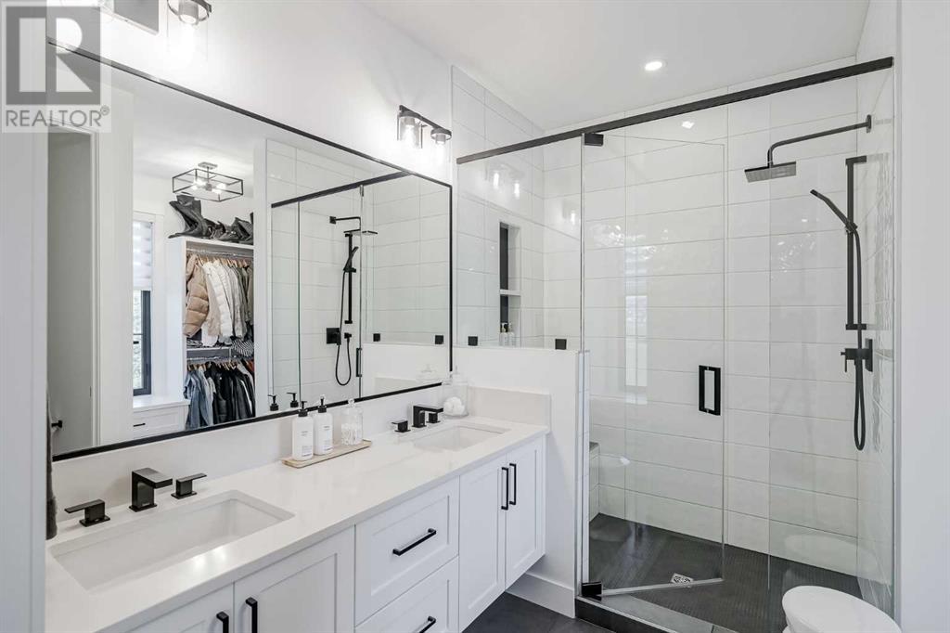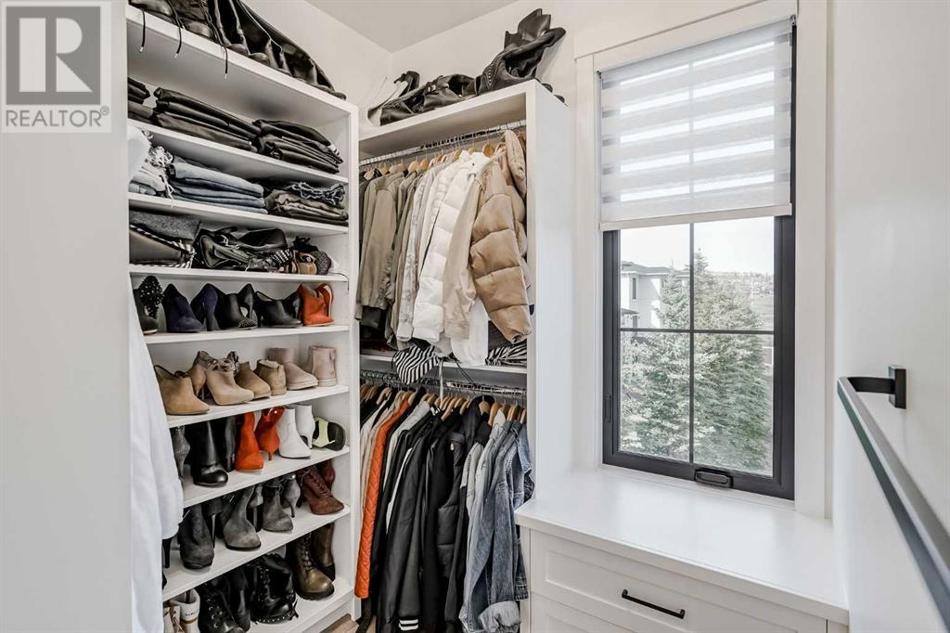24, 130 Discovery Drive Sw Calgary, Alberta T3H 6E9
$840,000Maintenance, Condominium Amenities, Common Area Maintenance, Insurance, Ground Maintenance, Property Management, Reserve Fund Contributions
$397.84 Monthly
Maintenance, Condominium Amenities, Common Area Maintenance, Insurance, Ground Maintenance, Property Management, Reserve Fund Contributions
$397.84 MonthlyWelcome to this luxurious, fully upgraded, 2 bedroom, 3 bathroom home in the upscale community of Griffith Pointe at Discovery Ridge. If you want to live in class, then this property is for you. When entering the home, you are greeted with luxury vinyl plank floors, a quaint seating area and hallway leading you to your flex room which currently set up as a calming yoga space that walks out on to one of two outdoor paces attached to the home. Heading up to the main level you step into your open stunning concept chefs kitchen complete with gas cook top, stainless steel appliances, quartz counter tops, and you own built in espresso machine all under your 9 foot ceilings. Your dining room is fitted with a custom built in buffet cabinet, is open to your kitchen and the gorgeous balcony with a view of your very own duck pond and green space. This home is made for entertaining and to impress all of your friends and family as your living room corners your kitchen and offers a massive upgraded fireplace, built in custom desk, electric blinds, custom built in shelving complete with lighting, wiring for high end surround sound and tremendous space to host guests. Your quaint and classy half bathroom finishes off the main level before heading upstairs to your third level that feels more like a retreat than a residential home. Your dual primary layout offers 2 spacious suites, the first with vaulted ceilings, gorgeous custom paint, a spa style ensuite with massive walk in shower, double sinks in the vanity, heated floors and walk in closet complete with custom wood built in's. The second is even more impressive again with vaulted ceilings and spa style ensuite but this one includes your beautiful free standing soaker tub, walk in shower and vanity with double sinks, quartz counter tops, heated floors and huge walk in closet again with custom wood built in's. Your upstairs laundry completes the top level before heading back down to finish with your insulated garage with electric lift and ample storage. The community of Discovery Ridge offers great schools, shopping, parks, path ways and easy access to the mountains. Do not miss out on your chance to own this upscale unit in one of the most desirable communities in Calgary. Book your showing today, this one won't last long! (id:57810)
Property Details
| MLS® Number | A2177334 |
| Property Type | Single Family |
| Neigbourhood | Discovery Ridge |
| Community Name | Discovery Ridge |
| AmenitiesNearBy | Park, Playground, Schools, Shopping |
| CommunityFeatures | Pets Allowed |
| Features | No Animal Home, No Smoking Home, Gas Bbq Hookup |
| ParkingSpaceTotal | 2 |
| Plan | 2210688 |
Building
| BathroomTotal | 3 |
| BedroomsAboveGround | 2 |
| BedroomsTotal | 2 |
| Appliances | Washer, Cooktop - Gas, Dishwasher, Dryer, Microwave, Oven - Built-in, Hood Fan |
| BasementType | None |
| ConstructedDate | 2022 |
| ConstructionMaterial | Poured Concrete, Wood Frame |
| ConstructionStyleAttachment | Attached |
| CoolingType | Fully Air Conditioned |
| ExteriorFinish | Brick, Concrete, Vinyl Siding |
| FireplacePresent | Yes |
| FireplaceTotal | 1 |
| FlooringType | Vinyl Plank |
| FoundationType | Poured Concrete |
| HalfBathTotal | 1 |
| HeatingType | Forced Air |
| StoriesTotal | 3 |
| SizeInterior | 1856 Sqft |
| TotalFinishedArea | 1856 Sqft |
| Type | Row / Townhouse |
Parking
| Attached Garage | 1 |
Land
| Acreage | No |
| FenceType | Partially Fenced |
| LandAmenities | Park, Playground, Schools, Shopping |
| SizeDepth | 25.2 M |
| SizeFrontage | 6.4 M |
| SizeIrregular | 165.00 |
| SizeTotal | 165 M2|0-4,050 Sqft |
| SizeTotalText | 165 M2|0-4,050 Sqft |
| SurfaceWater | Creek Or Stream |
| ZoningDescription | M-g |
Rooms
| Level | Type | Length | Width | Dimensions |
|---|---|---|---|---|
| Lower Level | Other | 2.29 M x 2.34 M | ||
| Lower Level | Other | 2.67 M x 3.33 M | ||
| Lower Level | Furnace | 2.36 M x 2.67 M | ||
| Main Level | Kitchen | 2.90 M x 3.96 M | ||
| Main Level | Dining Room | 2.67 M x 3.94 M | ||
| Main Level | Living Room | 3.15 M x 3.86 M | ||
| Main Level | Other | 2.44 M x 2.82 M | ||
| Main Level | 2pc Bathroom | Measurements not available | ||
| Upper Level | Primary Bedroom | 3.30 M x 3.33 M | ||
| Upper Level | Bedroom | 3.02 M x 3.63 M | ||
| Upper Level | Laundry Room | 1.50 M x 2.11 M | ||
| Upper Level | 4pc Bathroom | Measurements not available | ||
| Upper Level | 5pc Bathroom | Measurements not available |
https://www.realtor.ca/real-estate/27615157/24-130-discovery-drive-sw-calgary-discovery-ridge
Interested?
Contact us for more information







